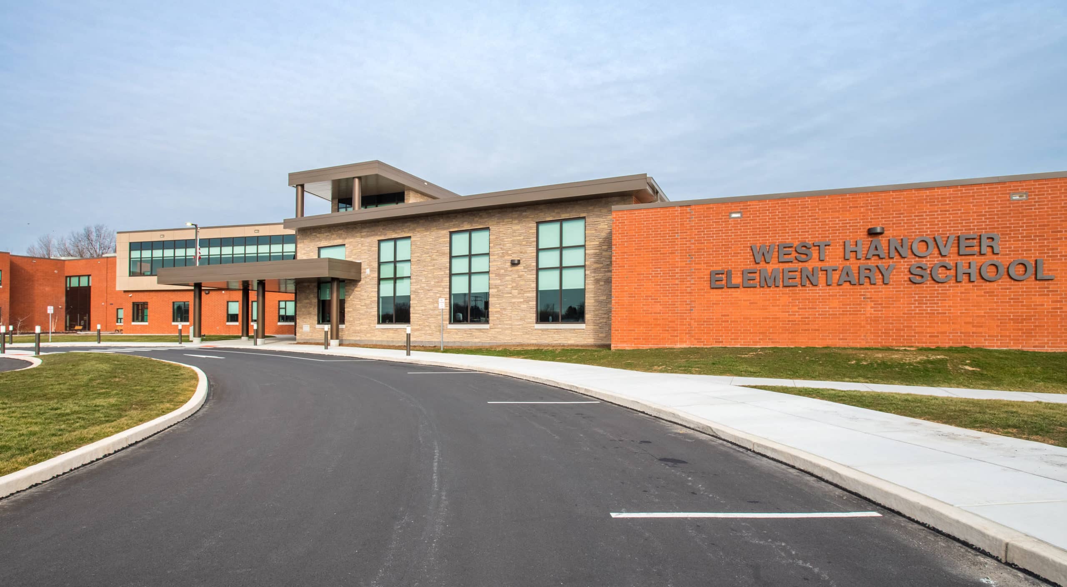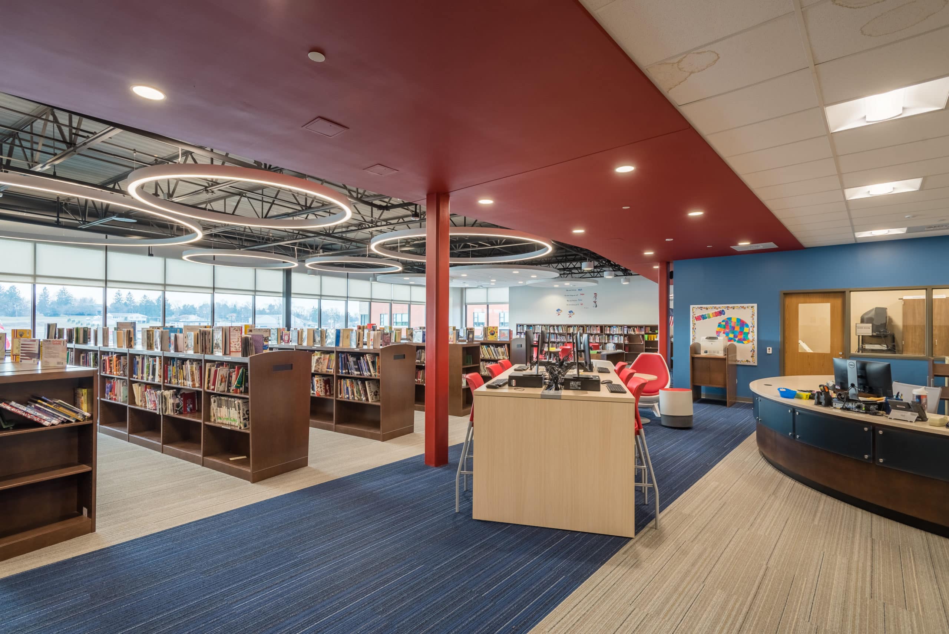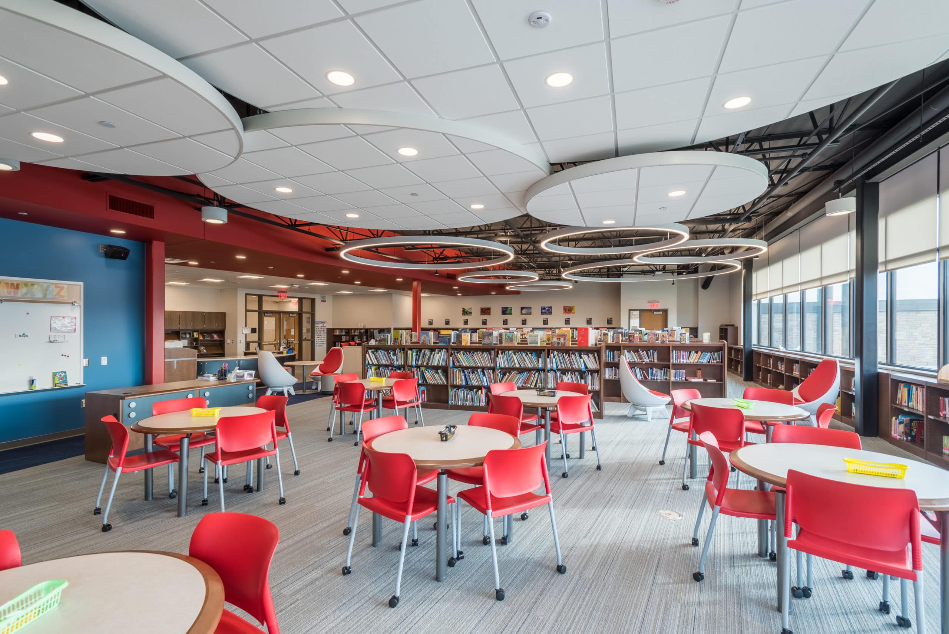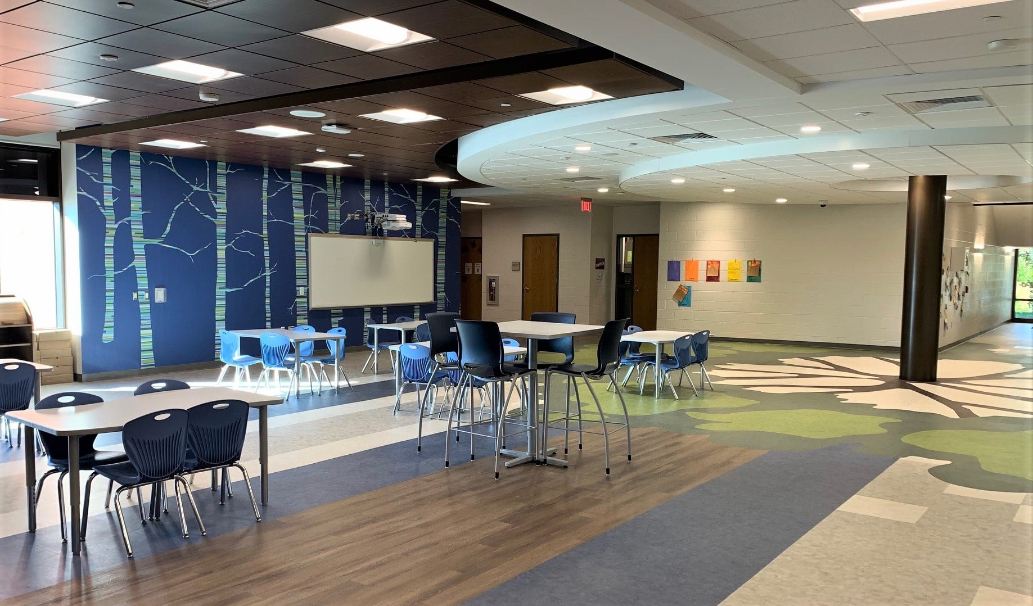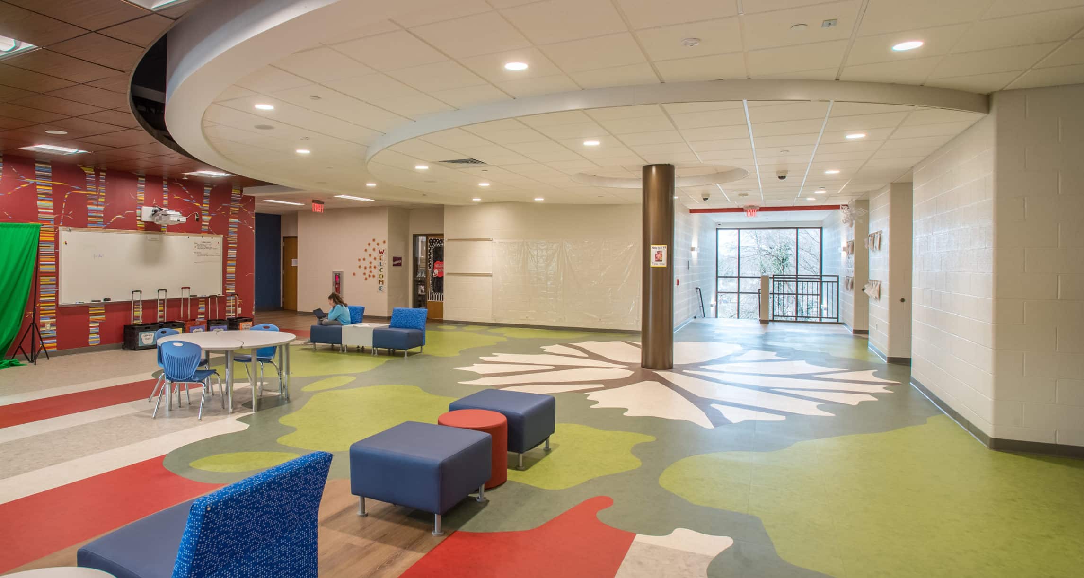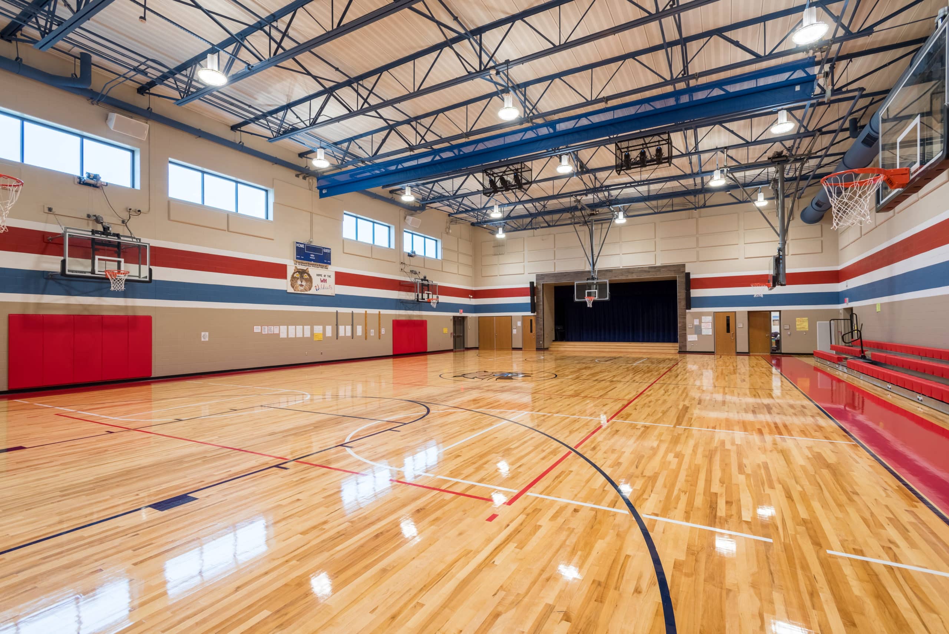The new West Hanover Elementary School was required to meet increasing enrollment and the need to provide modern and flexible educational spaces for the district’s students. The facility is designed with a “Main Commons” Lobby which separates the large public spaces from the academic spaces. The two story Academic Wings are home to Kindergarten through Fifth grades and include Collaborative Learning Areas (CLAs) centrally located in the wing. Core support areas, such as Music and Art are located on the first floor for ease of access from each academic wing and are located in between public and academic spaces to buffer and separate the academic and public areas. The new West Hanover Elementary School is a replacement school which was constructed on the same site while the old school remained in operation. Upon construction completion, the old school was demolished to finalize the site work. The new site work includes separate bus and parent drop-off staging areas to avoid vehicular congestion. Staff, visitor and overflow parking accommodates daily operations as well as public events. Soft and hard-surface play areas are included, with a dedicated kindergarten play area located adjacent to the kindergarten classrooms.
91,000 SF
size
$15,600,000
cost
2019
completion
Harrisburg, PA

