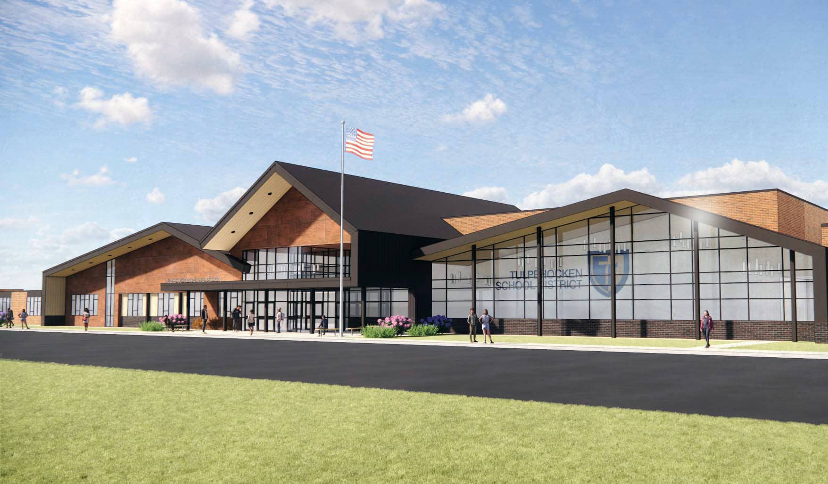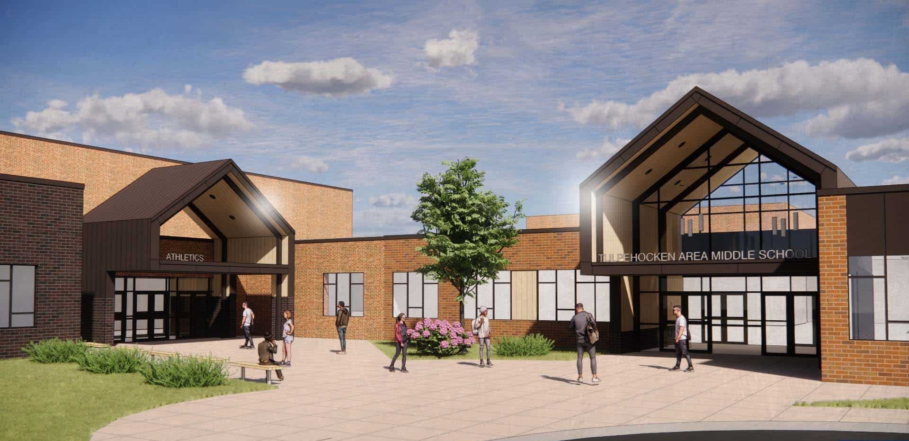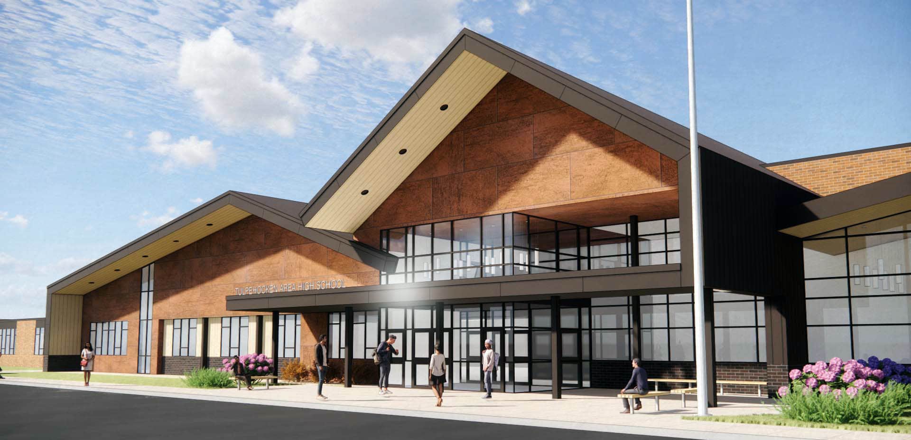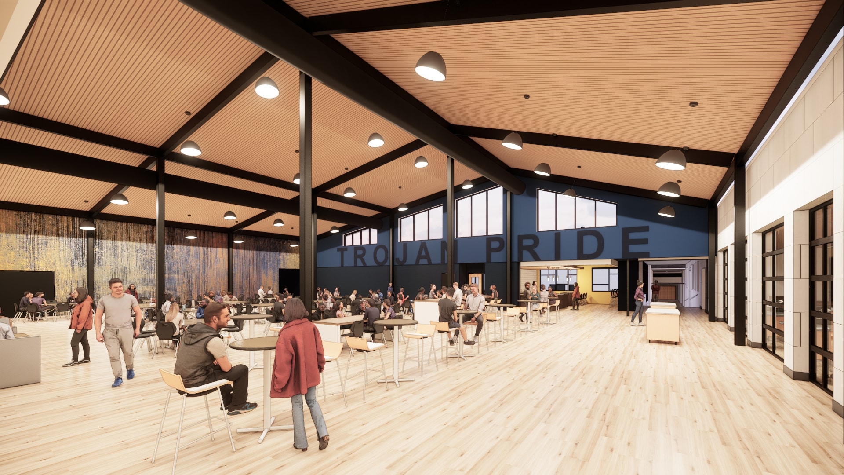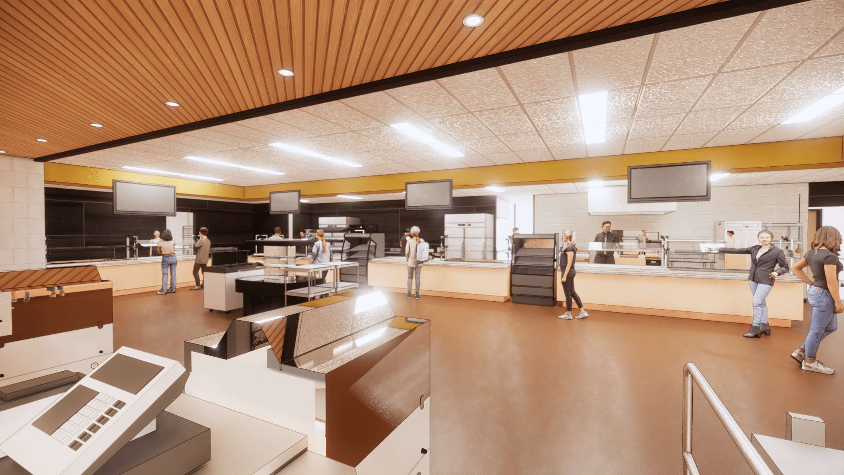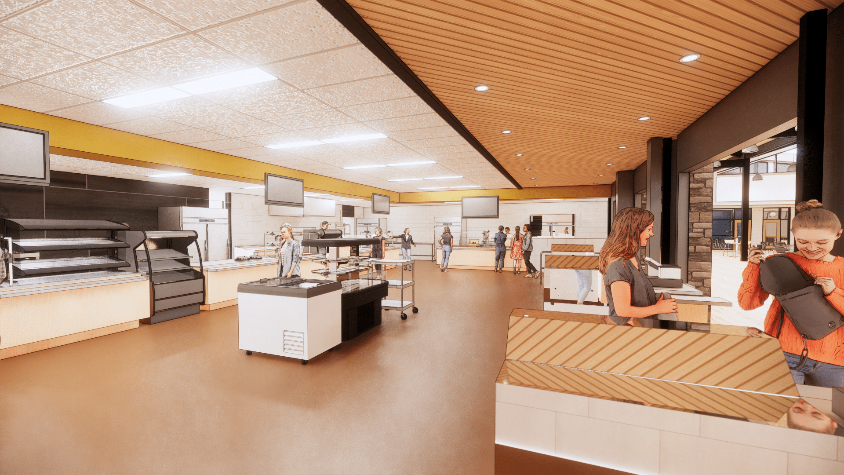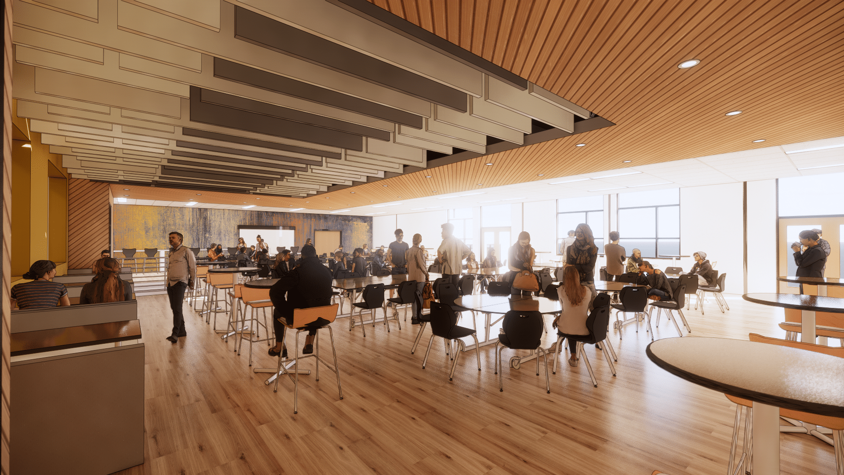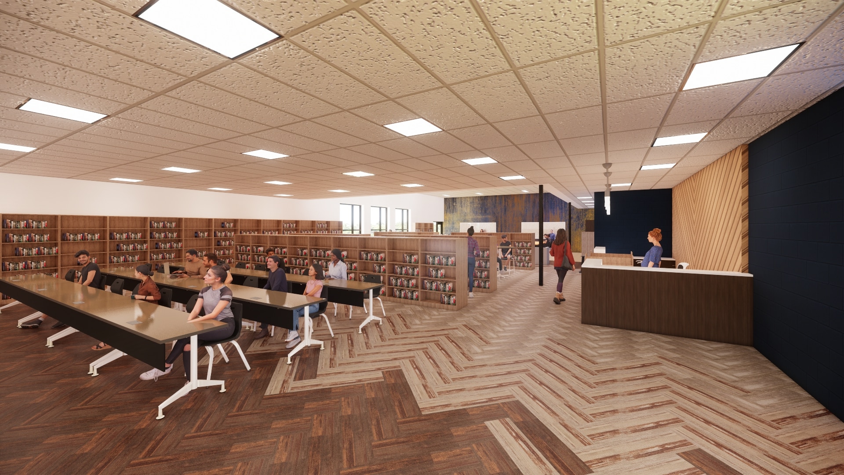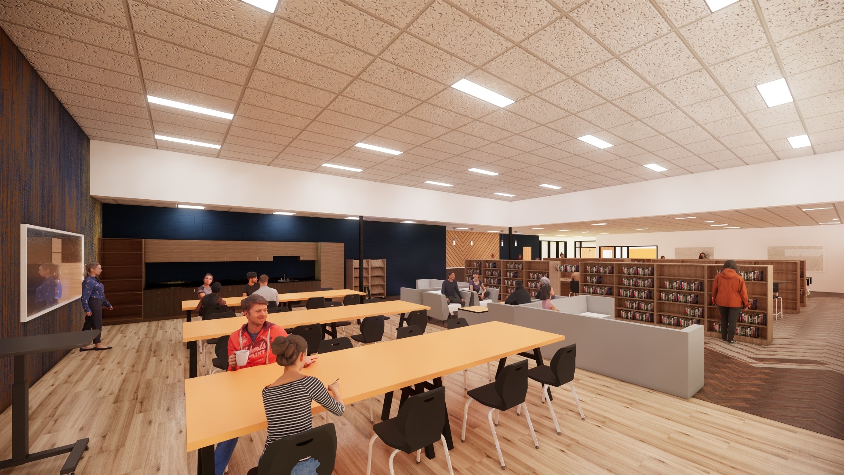Tulpehocken Area Middle/High School will serve approximately 800 students, 6th through 12th grade and is the result a feasibility study in 2019/2020 to evaluate updating the mid 1960’s high school that had grown through additions over 55 years, the school was disjointed and did not serve the current educational model that Tulpehocken Area School District hopes to lead into future.
The design reorganizes the school to focus upon 21st century principles of collaborative and independent educational design, sustainability and safe school design. Classrooms are organized into pods of classrooms incorporating open collaborative zones and small group instruction with localized support program to maximize instructional time.
The design creates two schools within one facility which share common program spaces including circulation corridors, media center, visual and performing arts, cafeteria, and physical education.
The exterior of the building is designed to tie into the local agrarian community and landscape through a series of gabled roof lines and a goal to daylight all educational program space within the school.
Awards & Certifications
LEED Silver Registered
U.S. Green Building Council
217,000 SF
size
$67M
cost
2026
completion
Bernville, PA

