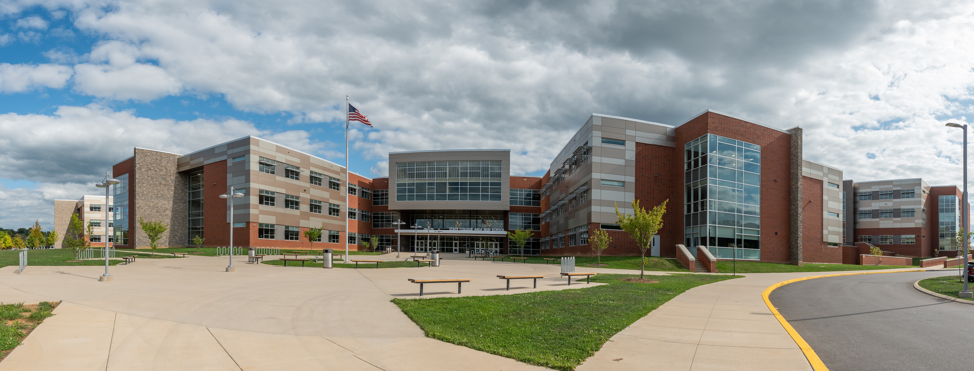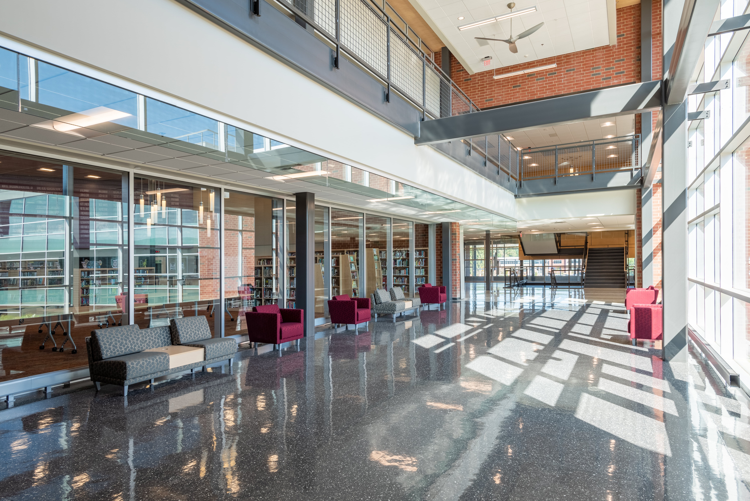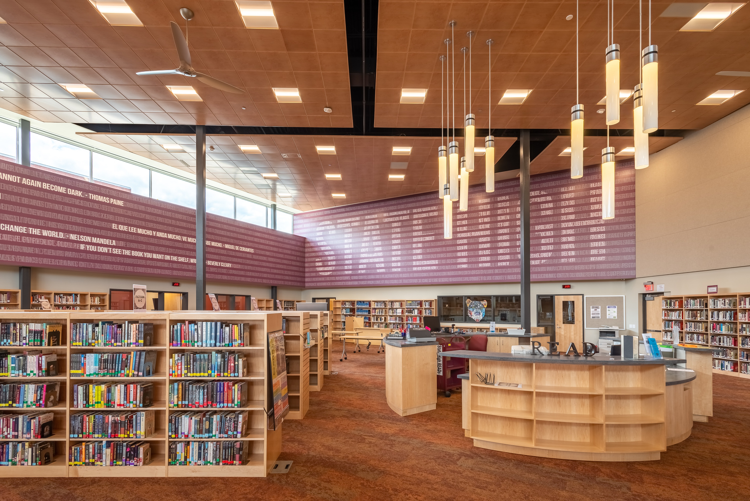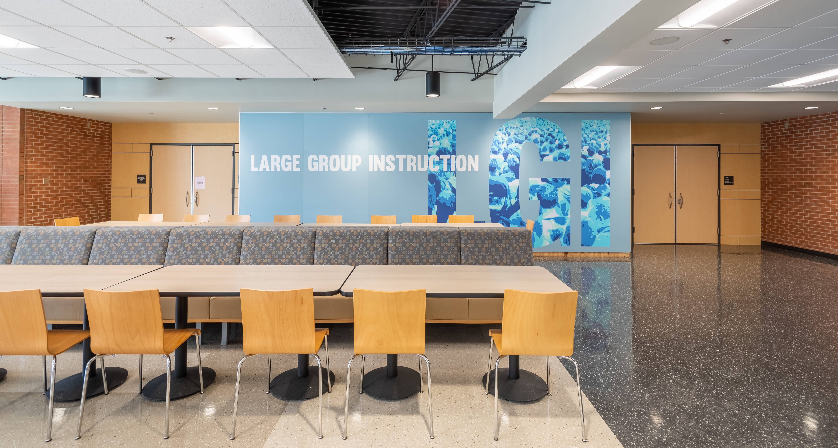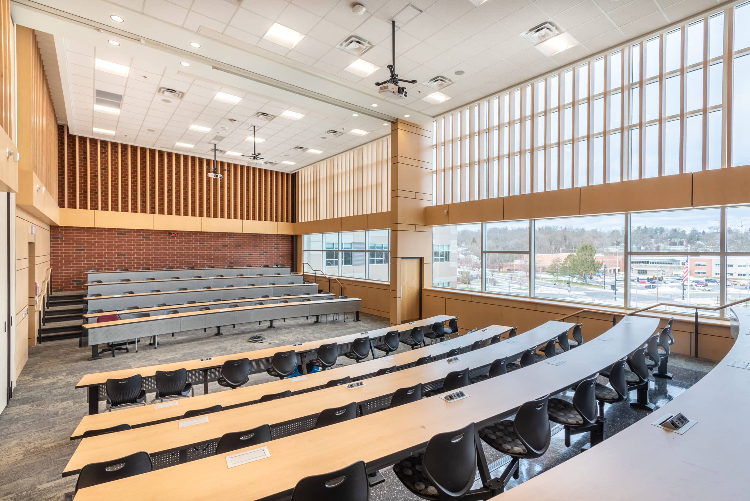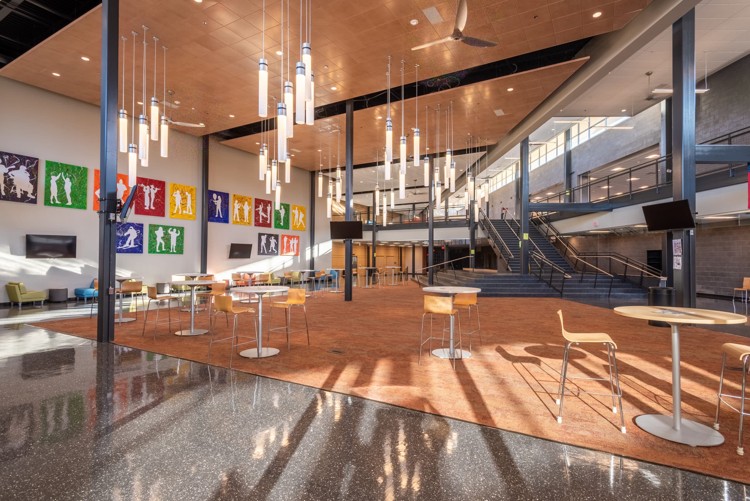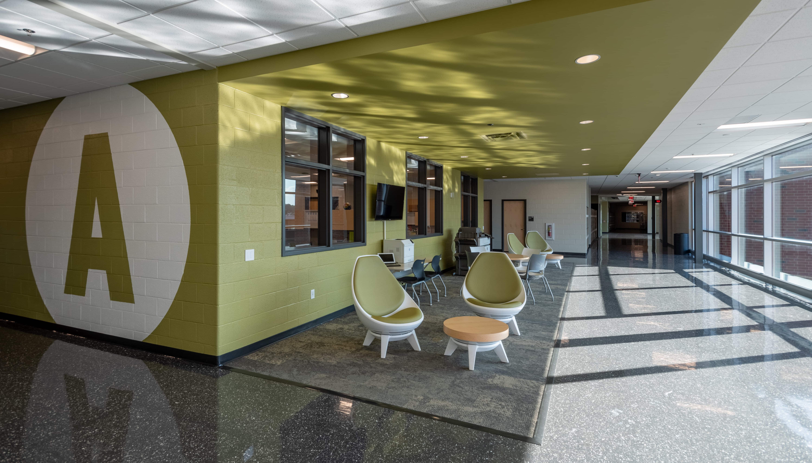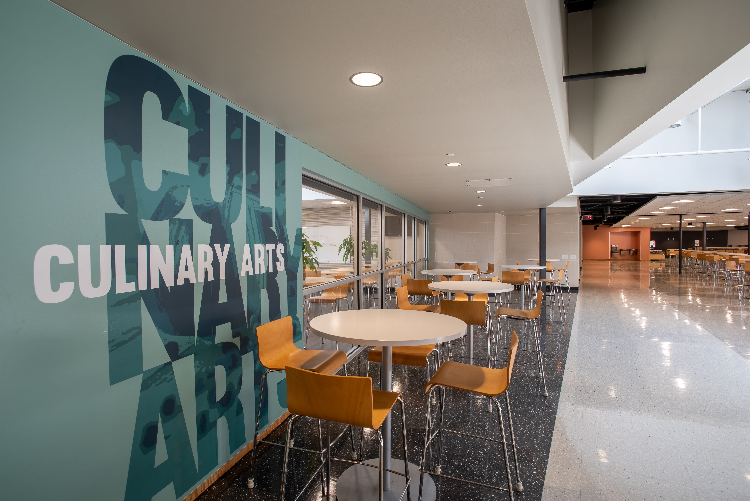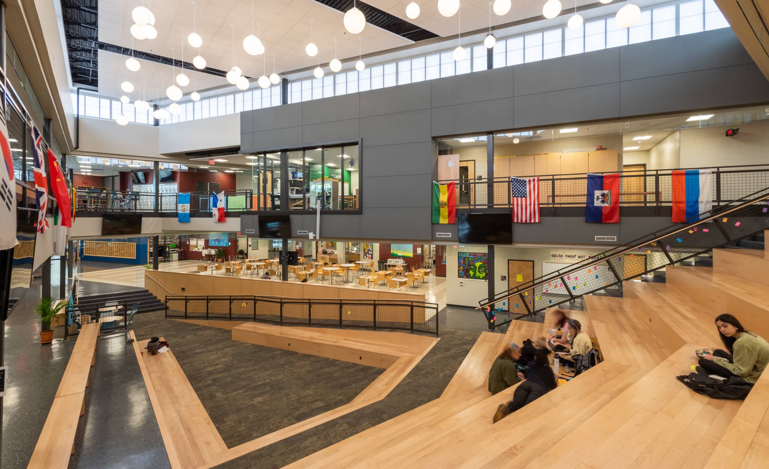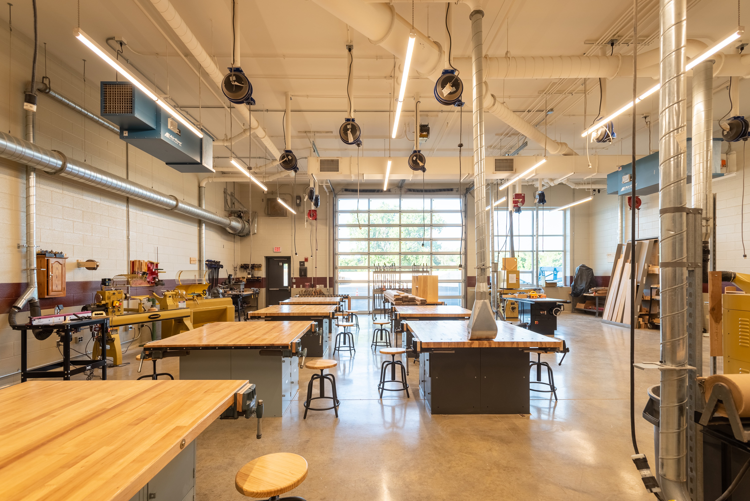The vision for the State High Project was common among school systems and educators alike, “improvement of outdated facilities”, and “strengthen relationships”, and ‘foster a secure, health and nurturing environment”. These goals set forth by the State College Area community, are the foundation for the transformation of the 1950’s high school into a vibrant learning center. The design supports flexible spaces that maximize the student-teacher relationships and allow for the increased collaboration among students. The 2,700 student building incorporates an academy program designed around houses allowing for identity to develop sectors of the building, reducing the overall size of the building for students. A “mentor by the side” approach to education creating the atmosphere in each academy. The flexible design of the academies includes Science, Technology, Engineering, Arts, and Mathematics (STEAM), health and human services, visual and performing arts, and business and communications.
As part of the renovation, the Delta Program is an alternative education program designed to meet the needs of those students and their families who wish to take an active role in planning the student’s programs in grades 5-12.
State College Area High School, located on an 32 acre urban campus in downtown State College, PA, exists in the heart of the borough. Crabtree, Rohrbaugh & Associates, alongside the School District, have been planning this project since 2012 and culminated a 74% votes referendum support in May 2014.
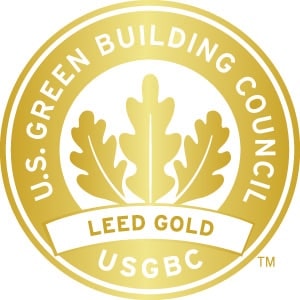
Awards & Certifications
2 Alternative & Clean Energy Program Grants
PA Department of Community & Economic Development
LEED Gold Certified
U.S. Green Building Council
2019 Rise to the Challenge Award
USGBC Central Pennsylvania
2020 A4LE Northeast Regional Planning Design Award
Association for Learning Environments
2021 Excellence in Design Merit Award
AIA Central Pennsylvania
670,592 SF
size
$103,300,000
cost
2019
completion
State College, PA

