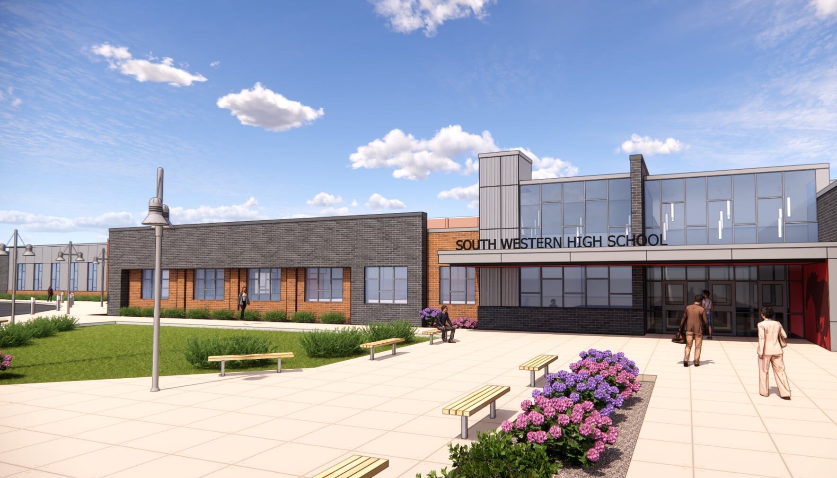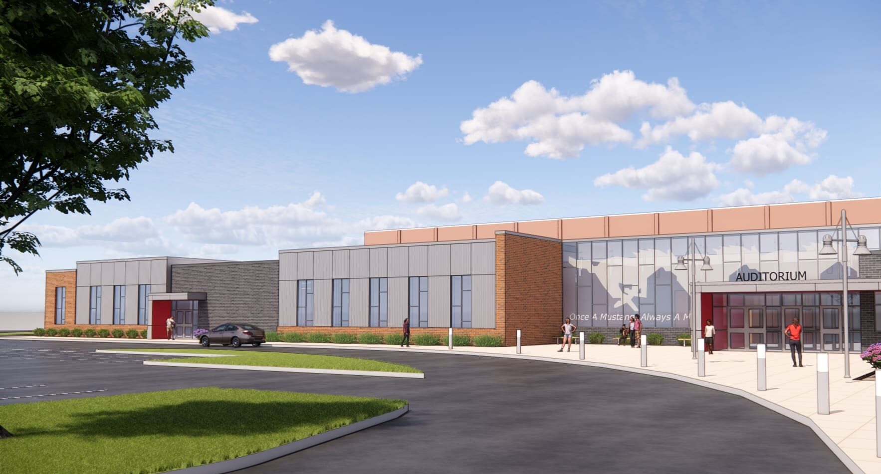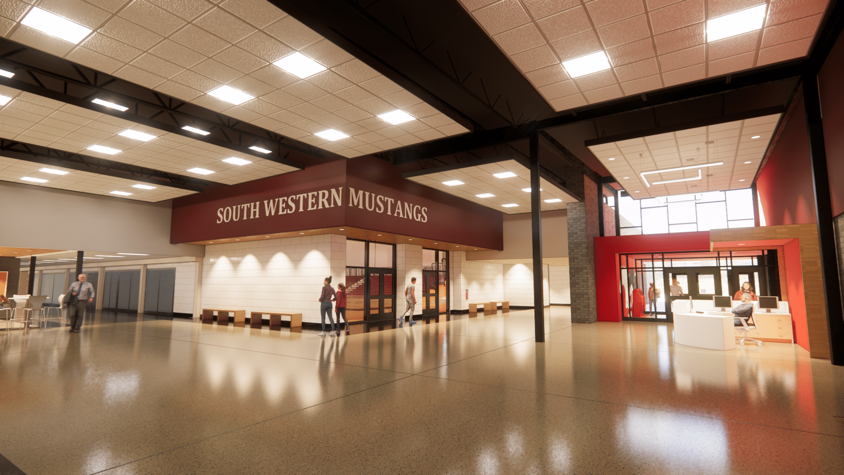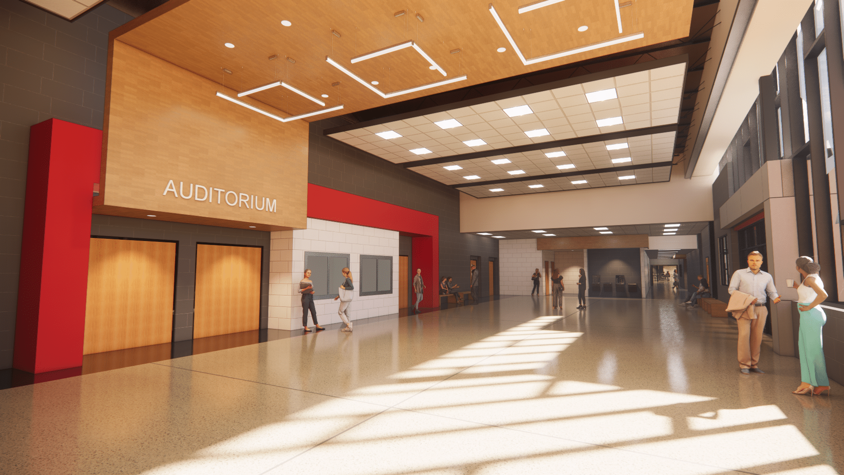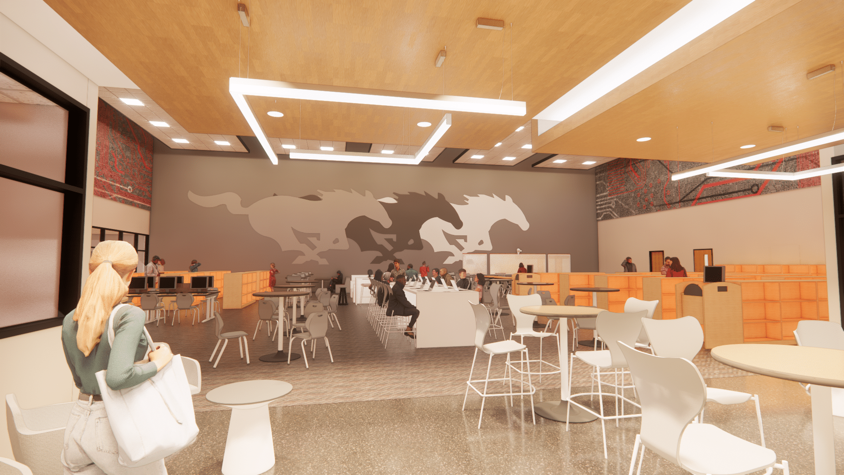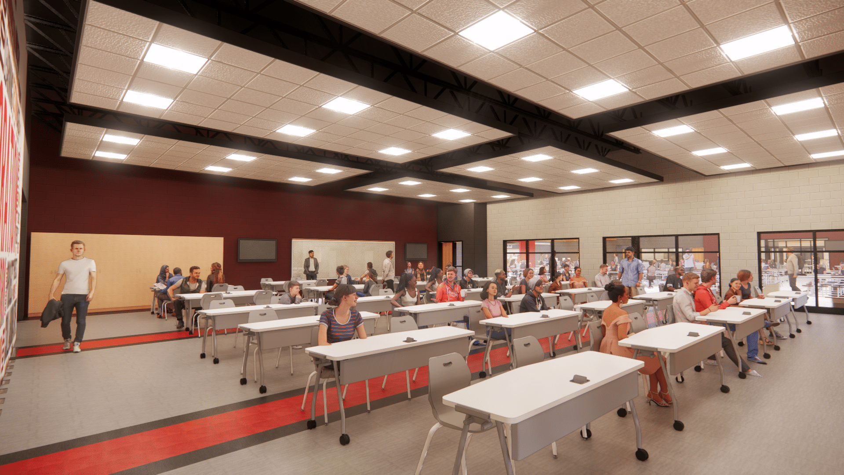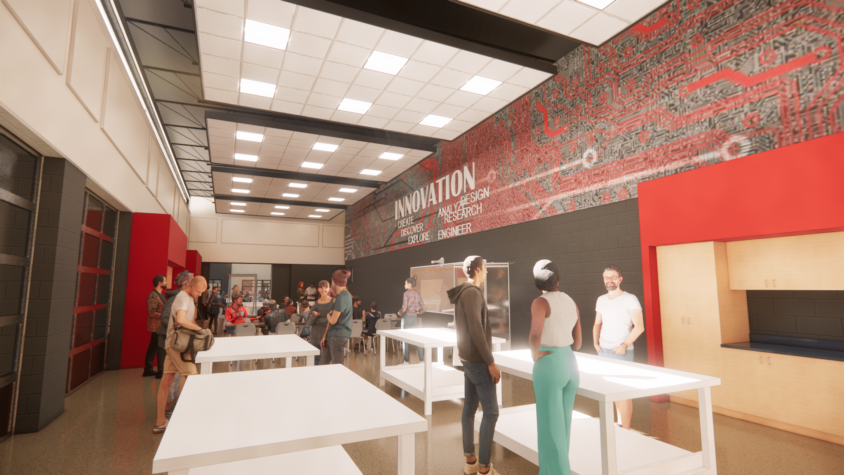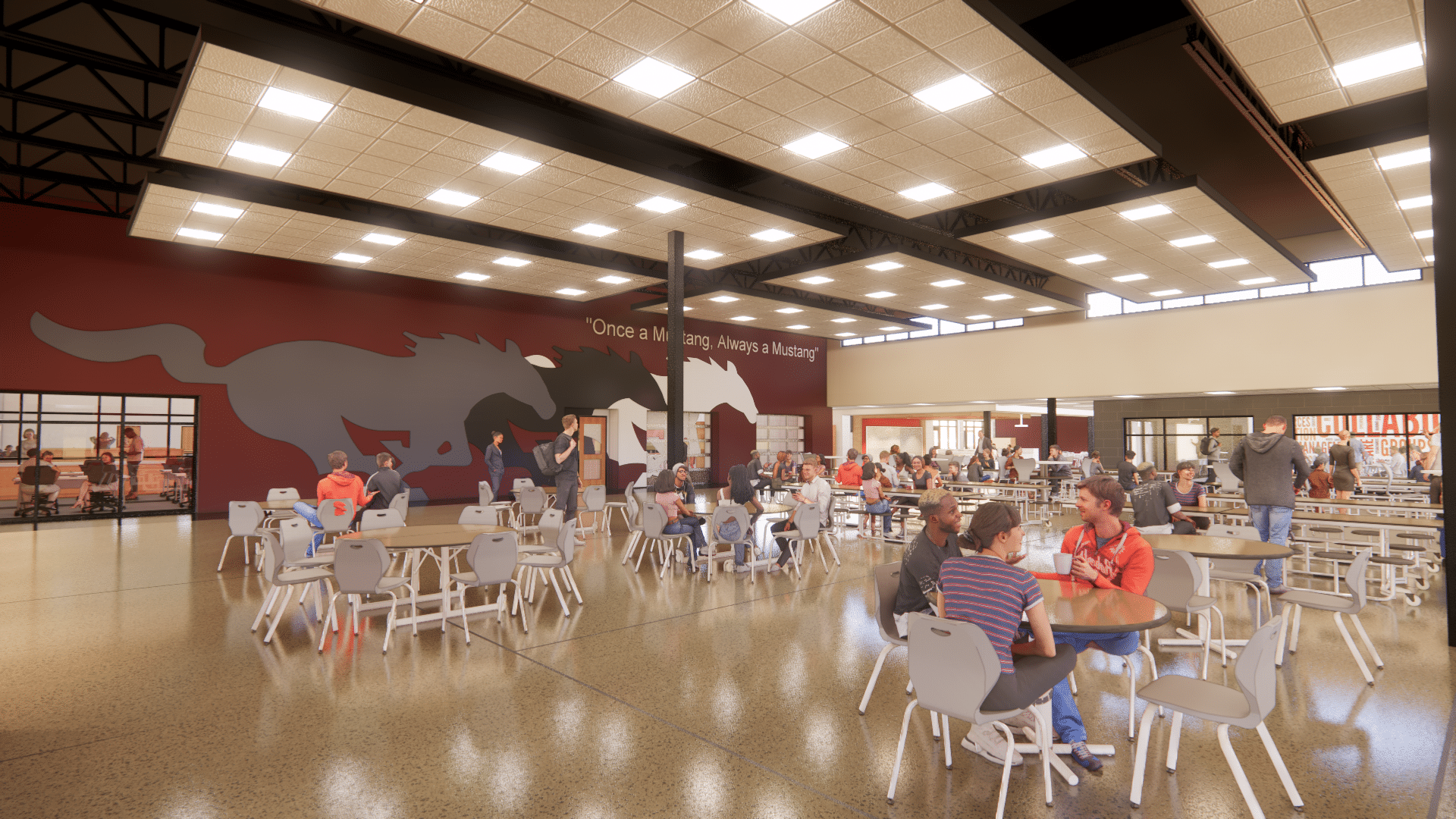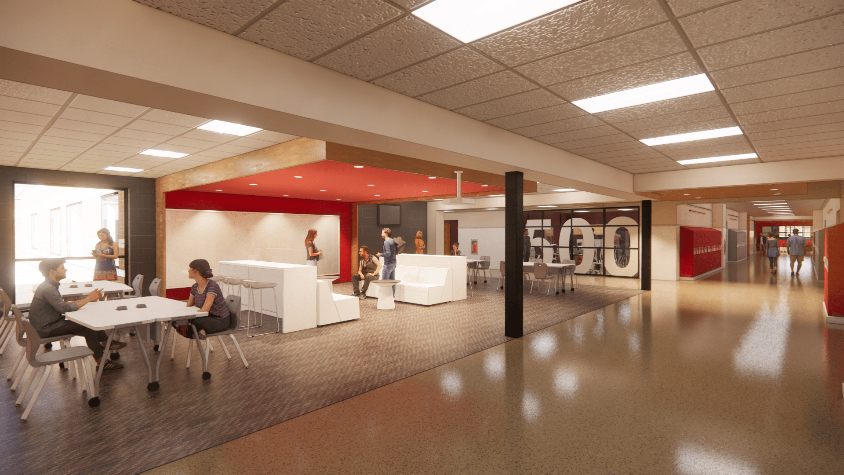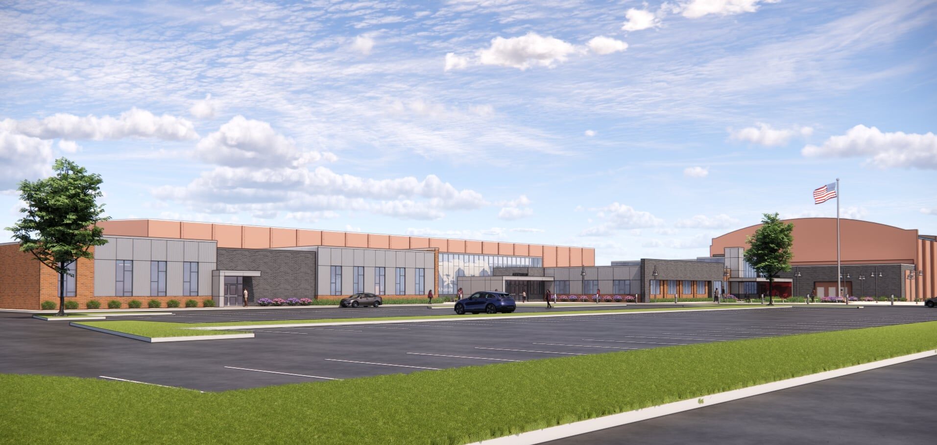In 2021, the district embarked on a comprehensive assessment of the high school facility which was nearly 28 years since its last major renovation. The assessment took into consideration aging building systems, safety and security, programming and enrollment and provided options and costs estimates to renovate the facility to better accommodate the students, community and enrollment.
The new design provides the ability to offer more programs to more students and provide student centered learning spaces with flexibility for changes in educational delivery. Included in the design, which supports the student’s educational needs, are new Large Group Instruction (LGI) classrooms, an Innovation Lab and Open Collaborative Spaces. The scope includes the modernization of core spaces – cafeteria, gym, media center, and administration as well as the replacement of 30+ year old HVAC systems, upgrades building wide technology, provides multi-layered building security and is in compliance with building codes.
280,000 SF
size
$70,000,000
cost
2025
completion
Hanover, PA

