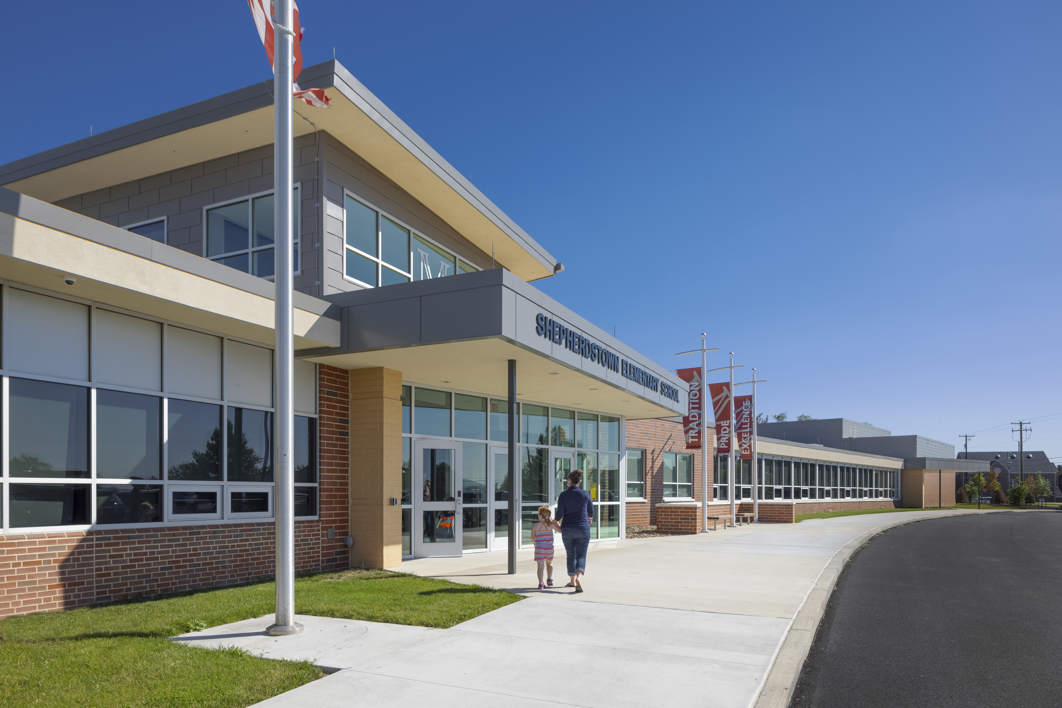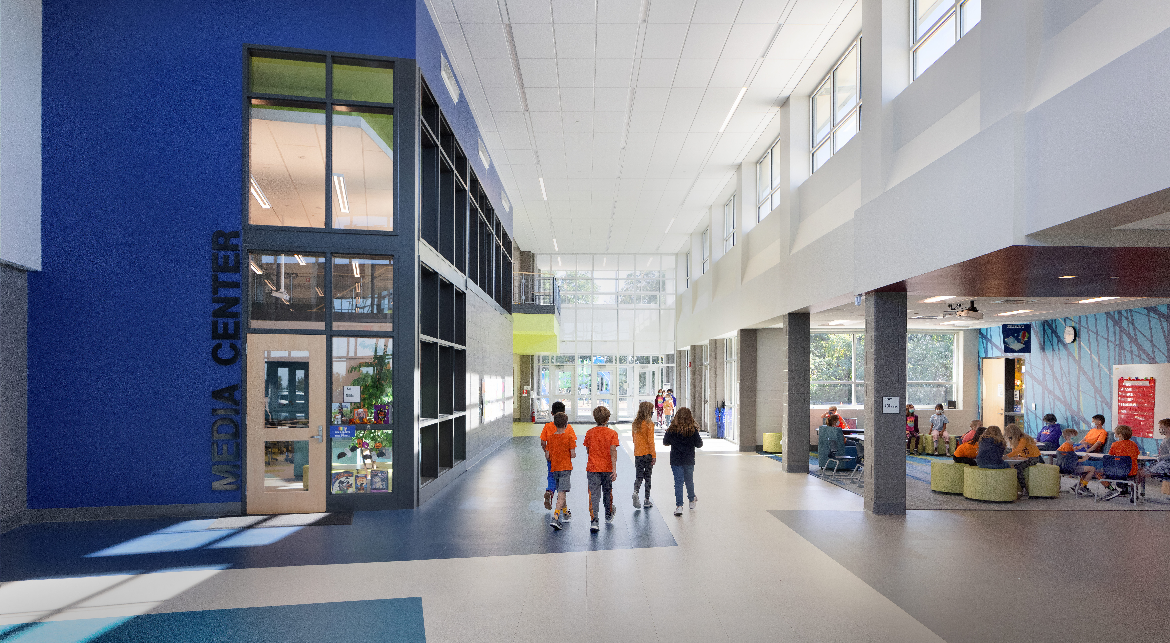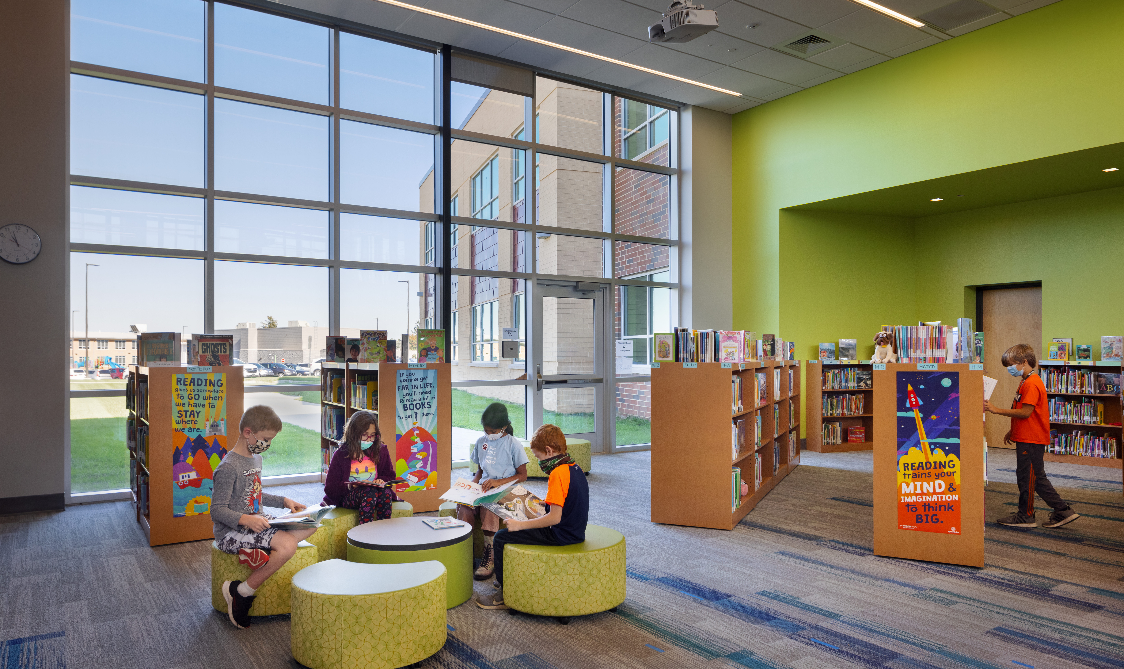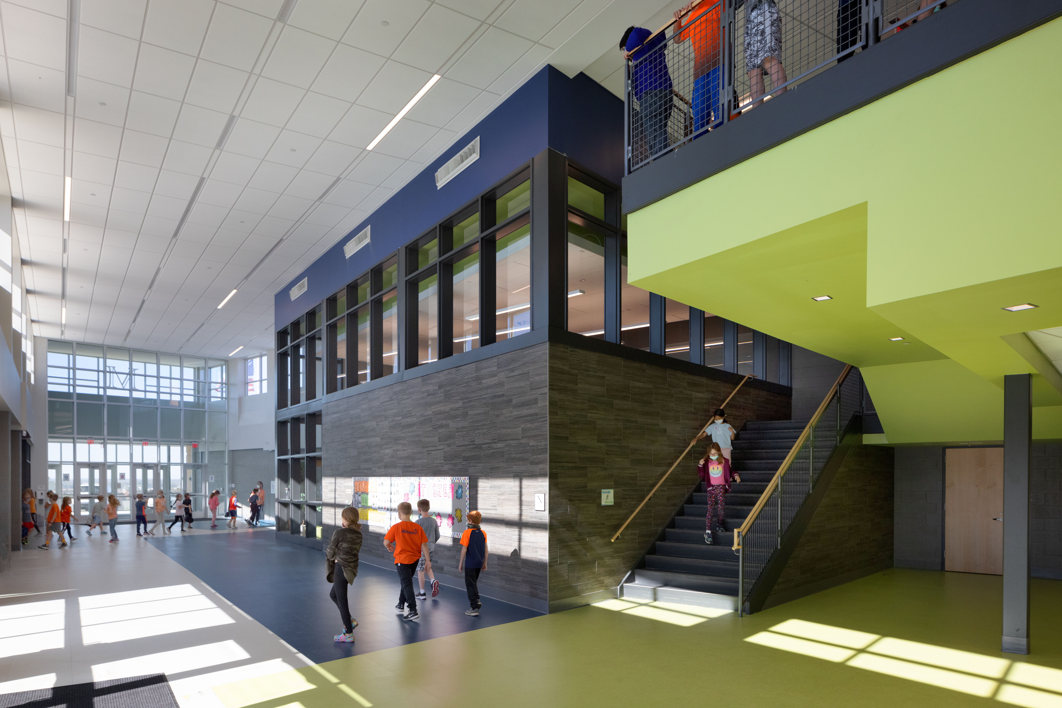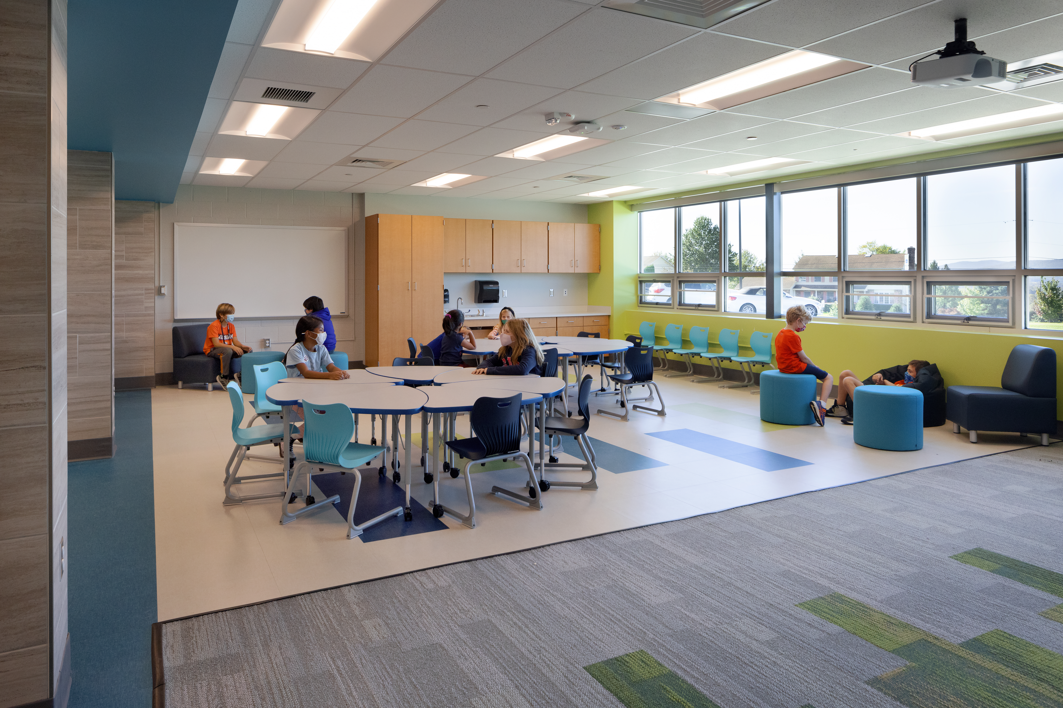In an effort to break down the overall capacity of the building into smaller groups of students, the classroom wings are organized into grade groups for grades 1 through 3, creating a six deep configuration, and providing 18 regular classrooms. Each grade group includes an open collaborative learning environment and small group instructional spaces.
Public spaces include the entrance and lobby, which is renovated to be opened up to improve circulation. A new after-hours entrance for use of the multi-purpose room is being added. The building’s core is enlarged and opened up into the existing two-story classroom wing. Portions of the existing multi-purpose room are replaced with a new, larger space to address the needs of physical education, lunch, and large group instruction.
Incorporating security into the project is a primary focus. Features will include a security vestibule that only allows access into the building directly through the building’s administration office once the school day has started.
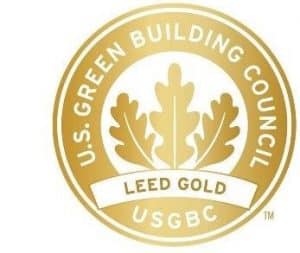
Awards & Certifications
Alternative & Clean Energy Program Grant
Pennsylvania Department of Community & Economic Development
LEED Gold Certified
U.S. Green Building Council
64,068 SF
size
$13,000,000
cost
2020
completion
Mechanicsburg, PA

