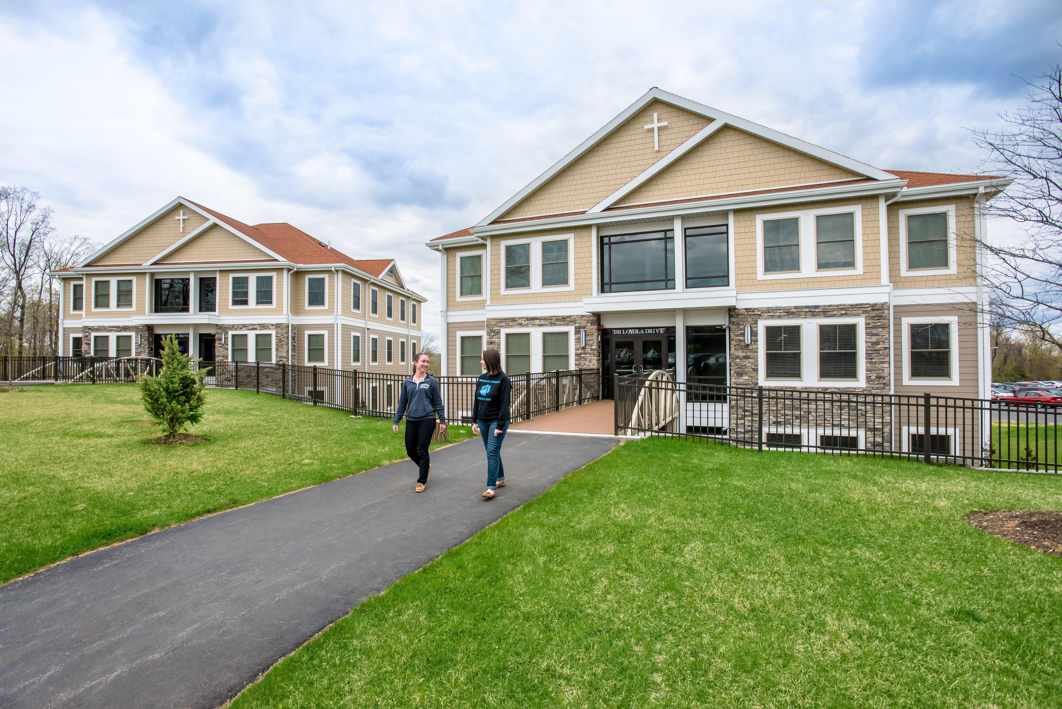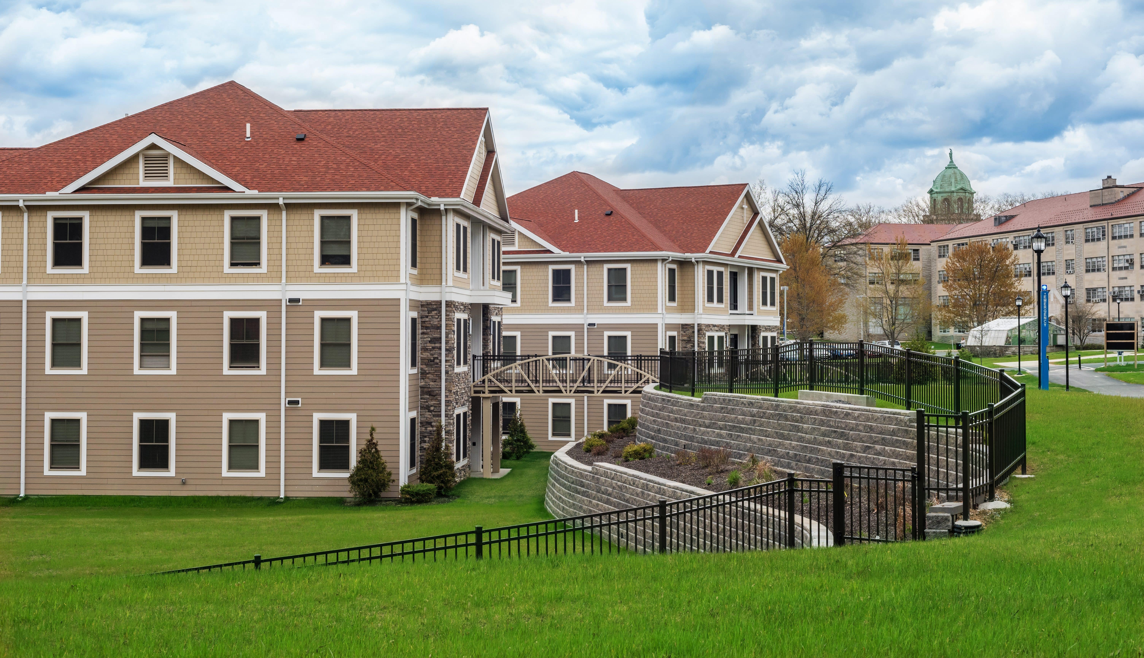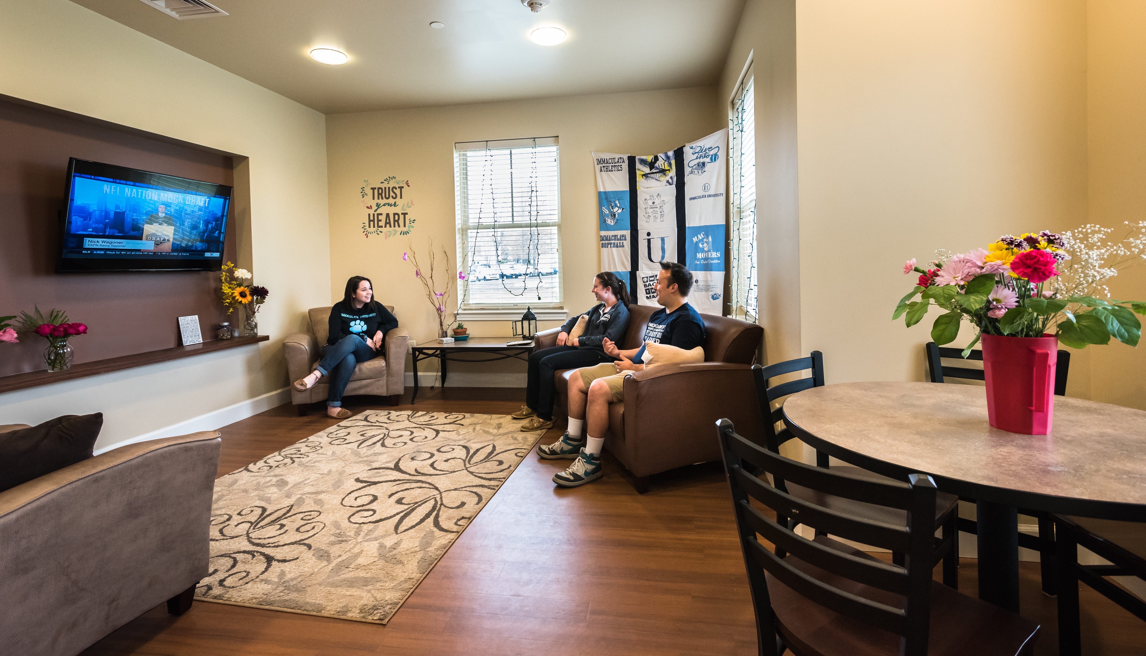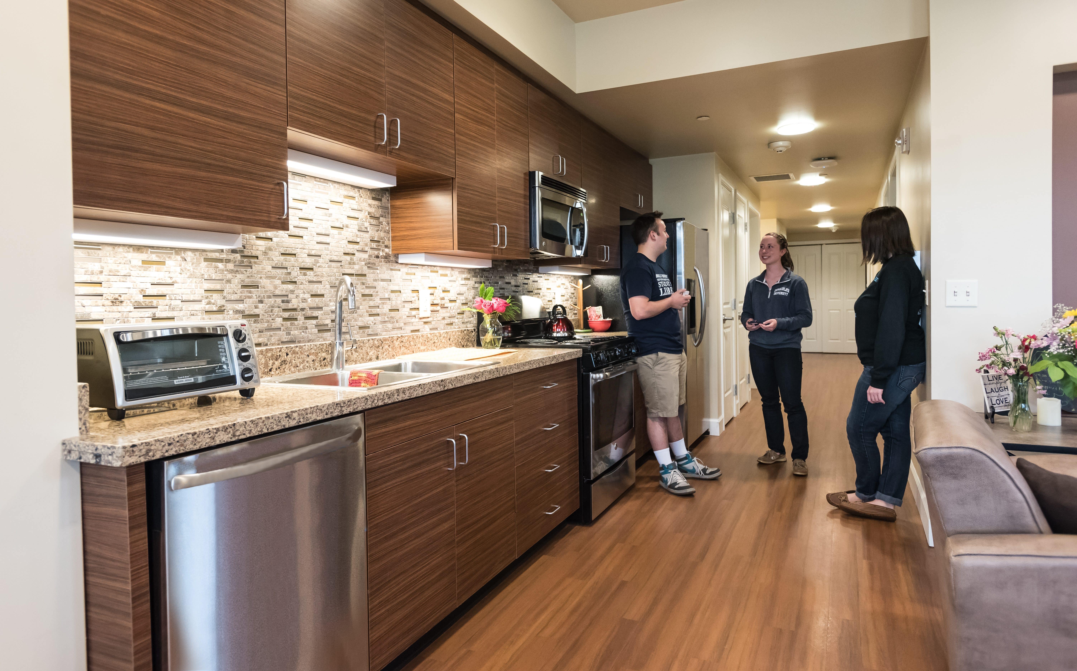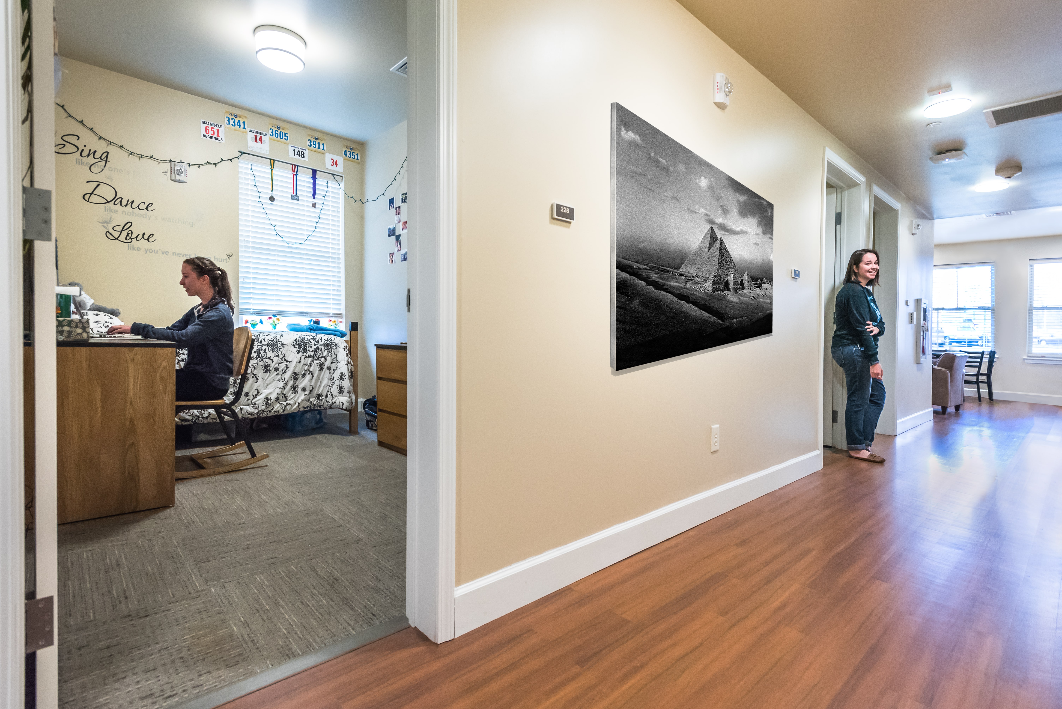The new West Campus Housing project at Immaculata University included the prototypical design and the construction of two, out of ten planned, apartment-style resident halls. Each resident hall includes six apartments with five bedrooms allowing space for thirty students. The open floor plan of each apartment allows the entire space to be flooded with natural light and encourages social interaction amongst the student residents. The exterior of the building speaks to the surrounding campus while also incorporating elements of familiar residential design. The main entry is framed in Pennsylvania Limestone, reminiscent of the historic buildings on campus, and the overall composition of gable roof forms offer a suburban feel to the three story building.
9,465 SF
size
$3,900,000
cost
2014
completion
Immaculata, PA

