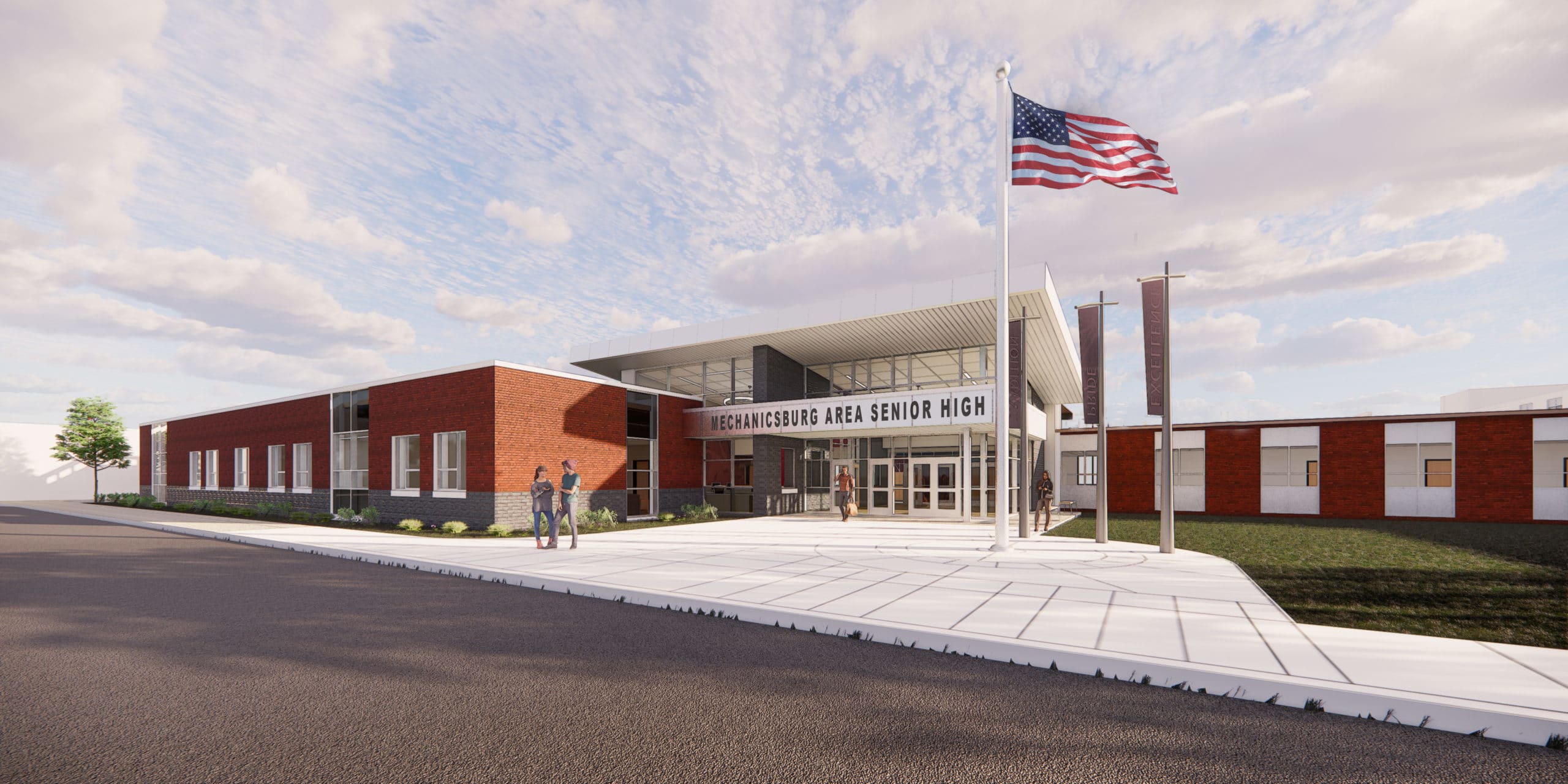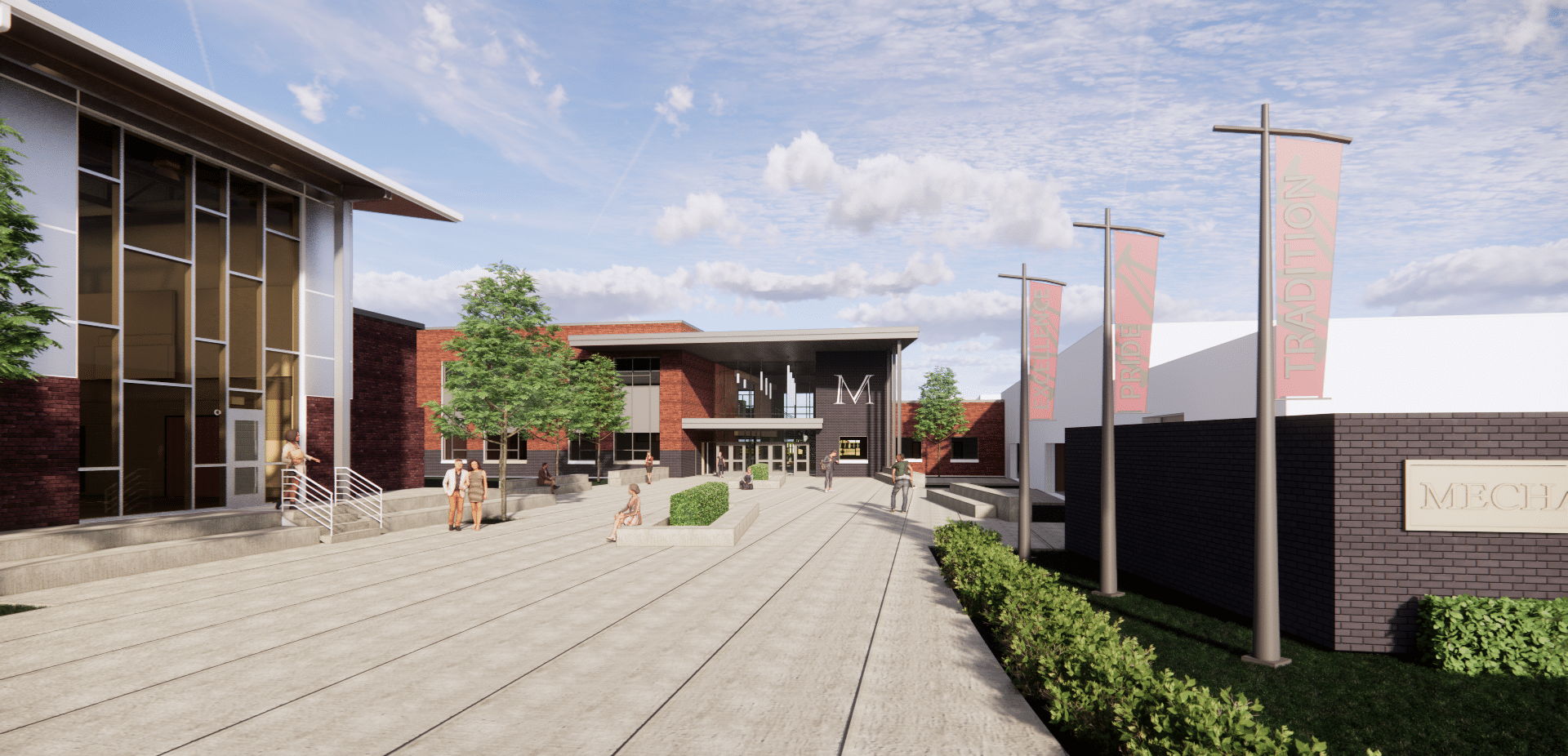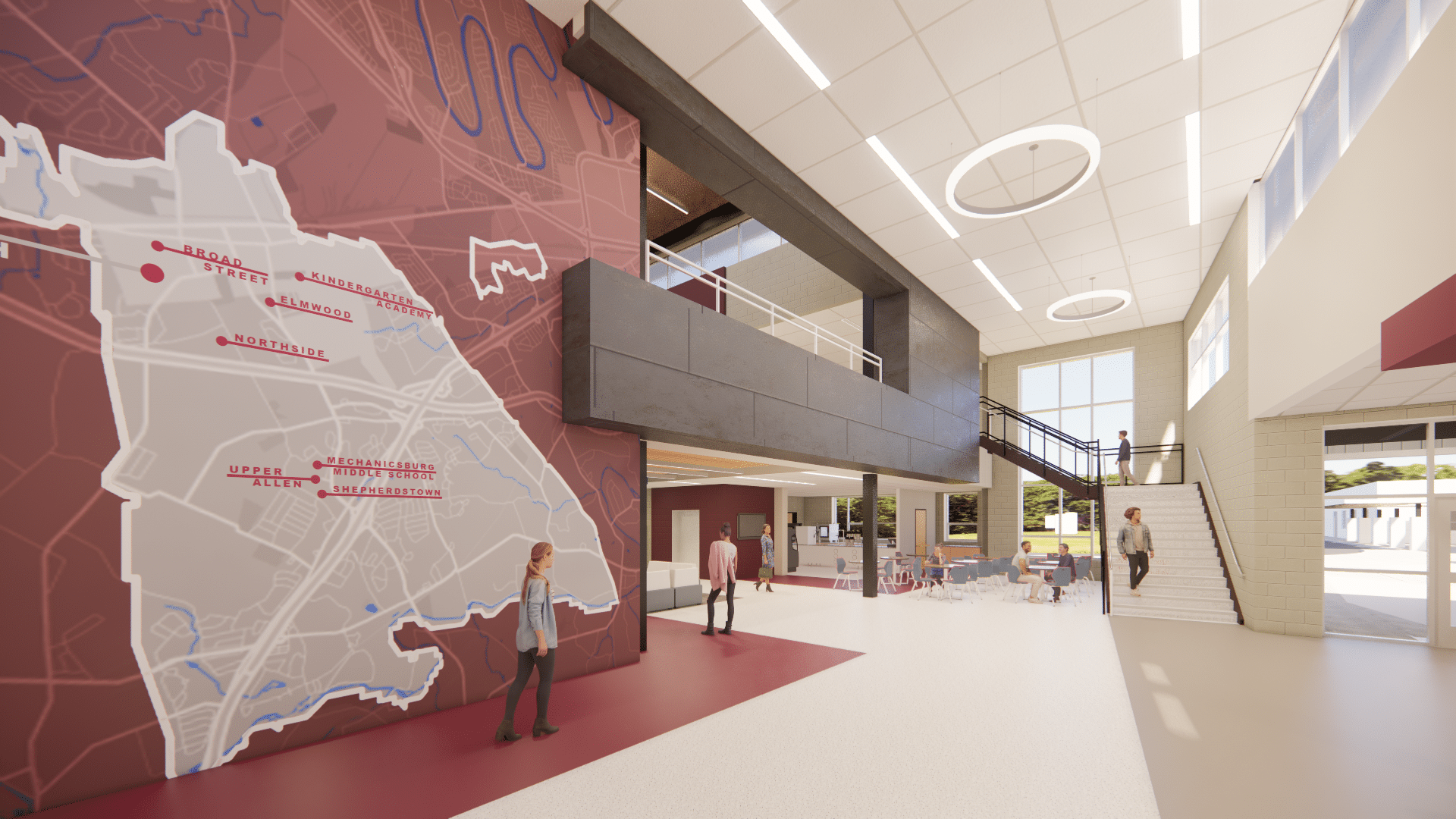The scope of the work addresses growing enrollment and academic program functions as identified in the building facility performed by CRA. The project includes two additions and related internal renovations to support a seamless connection to the existing building. A two-story addition in the rear of the building will provide program space to include classrooms, flexible lab spaces, large group instruction spaces, small group instruction spaces, open collaborative commons, a café and a new lobby with secure vestibule.
A one-story addition at the front of the building, adjacent to the existing administration and main entry, allows for the existing administration suite to be expanded. The existing corridor adjacent to this addition will be expanded to improve building circulation and support the increasing student population’s movement through the building. The existing gymnasium will be fully renovated with all new interior finishes, equipment, bleachers and mechanical and electrical systems.
A new entry is planned to be used by student drivers and also students who’s schedules require them to be more transient. The administration suite at this entrance point will include an attendance office to support this function. This entrance is also planned for community and visitor entry for after hours events. A new pedestrian plaza connects this entry to the large existing parking area.
83,868 SF
size
$17,557,572
cost
2022
completion
Mechanicsburg, PA



