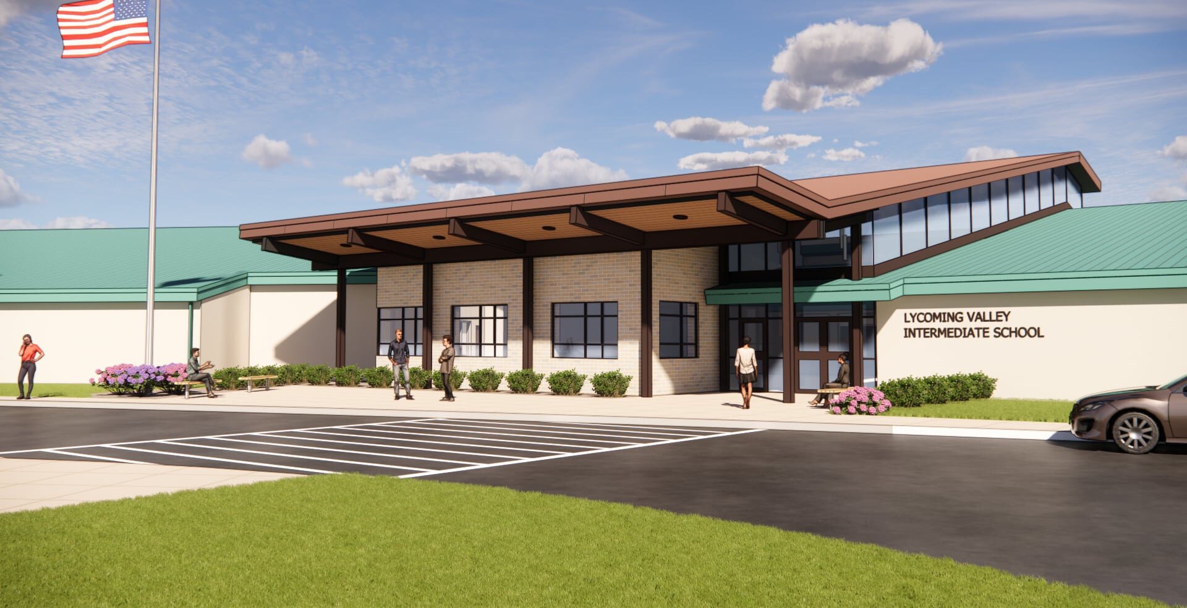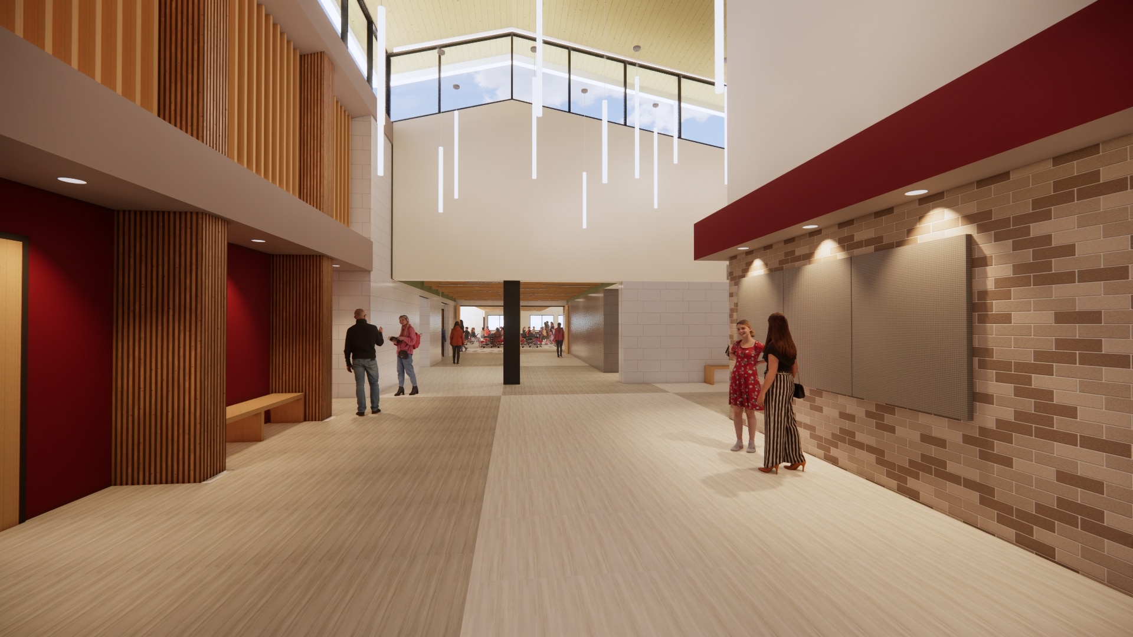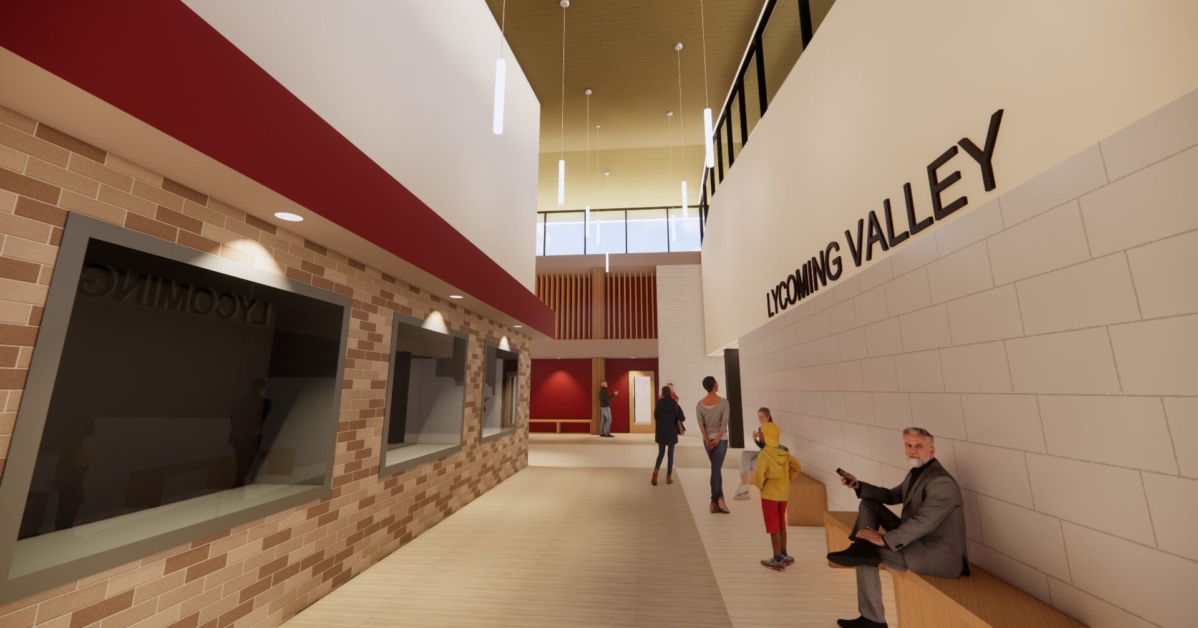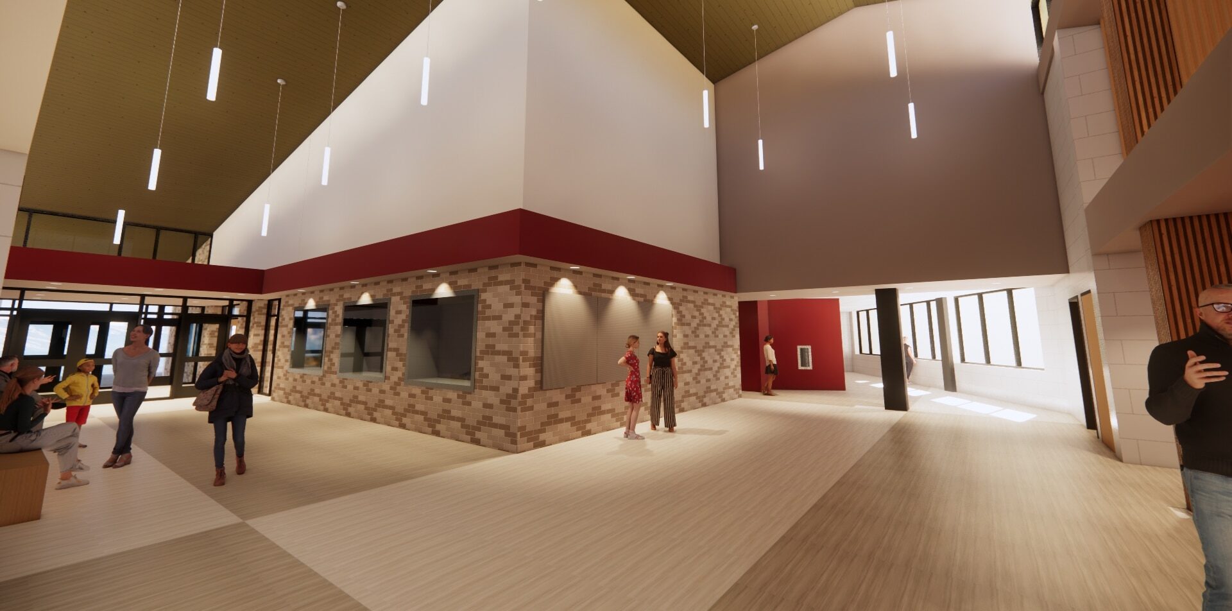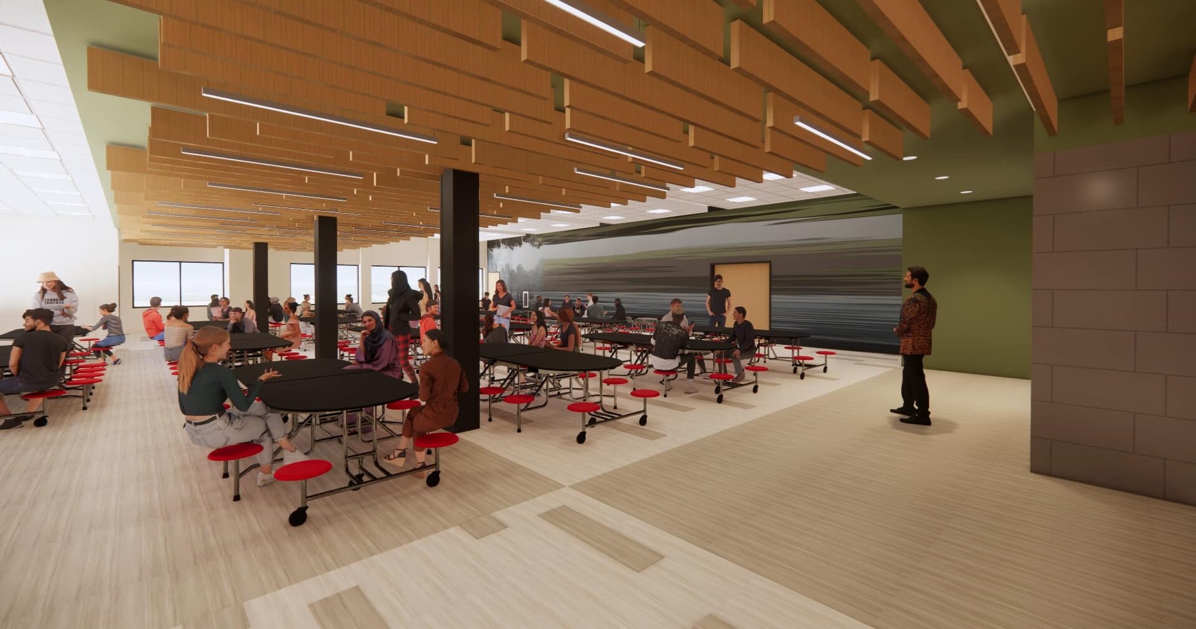The existing building was designed around an open-floor concept. The original classrooms were essentially opened to each other, in most cases only separated by bookshelves or a variety of broken panels that were once part of a larger sliding grid of tracks which was integrated into the overall ceiling system back when the building was constructed in the 1970’s. This arrangement of space provided poor acoustics and no real sense of a designated classroom and subsequently a big distraction for both the teachers and students. The proposed design took all of this into consideration to create physically separate spaces as they applied to the concept. Other key renovation areas within the existing building included the gymnasium/stage, music suite, integrating the Library and STEM into a cohesive, but flexible space, and the cafeteria and kitchen/serving areas.
Regarding the additions, the existing building entrance was tucked back into a “knuckle” of the building. There was no real identity to the school and/or pronounced entrance of the building. The main entry doors were also separated from the administration suite by a major circulation path of the building; thus the school had no way to safely monitor people coming and going from the building. The addition addressed these issues by bringing the administration suite to the front face of the building and creating a secured vestibule and progressing from point of entry to reception.
121,402 SF
Size
$28M
Cost
2024
Completion
Williamsport, PA

