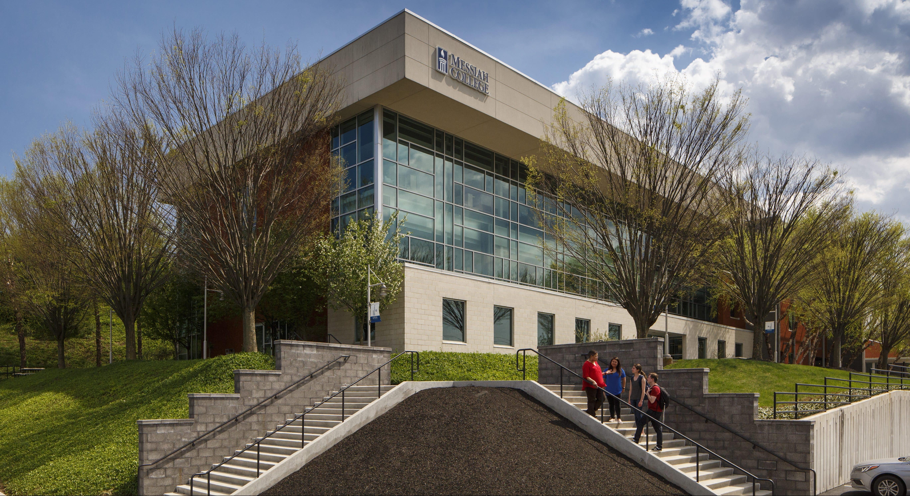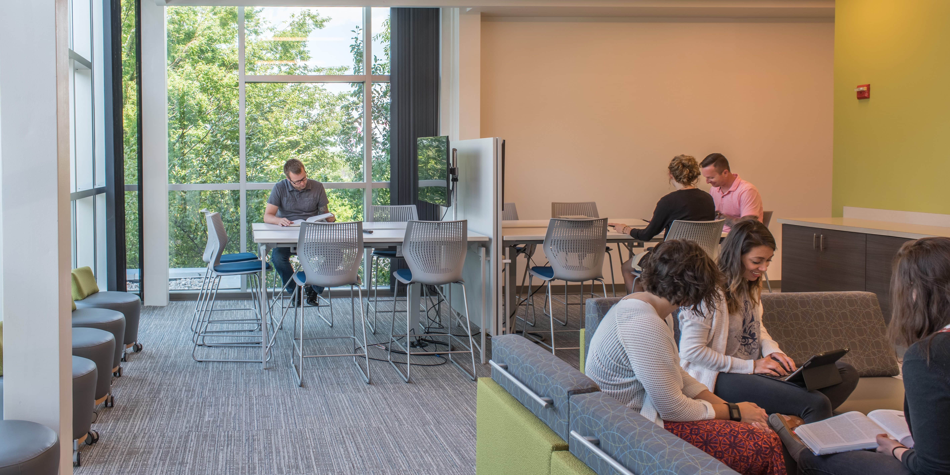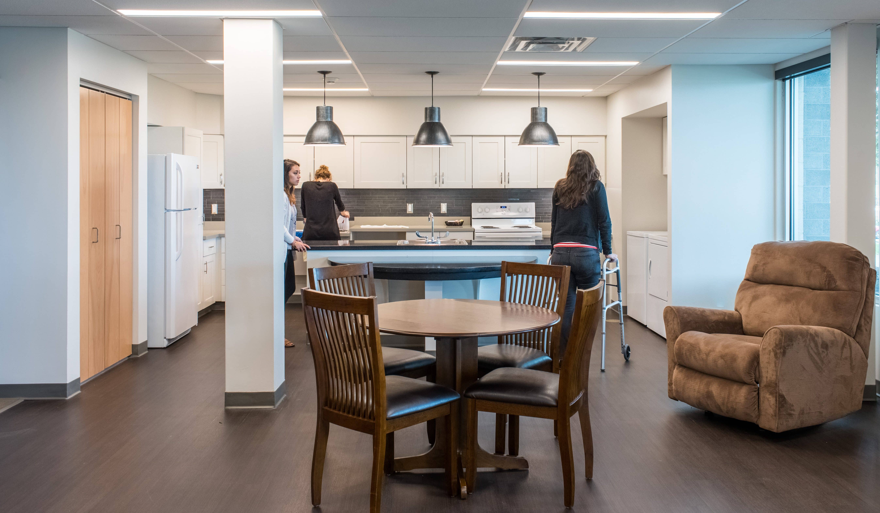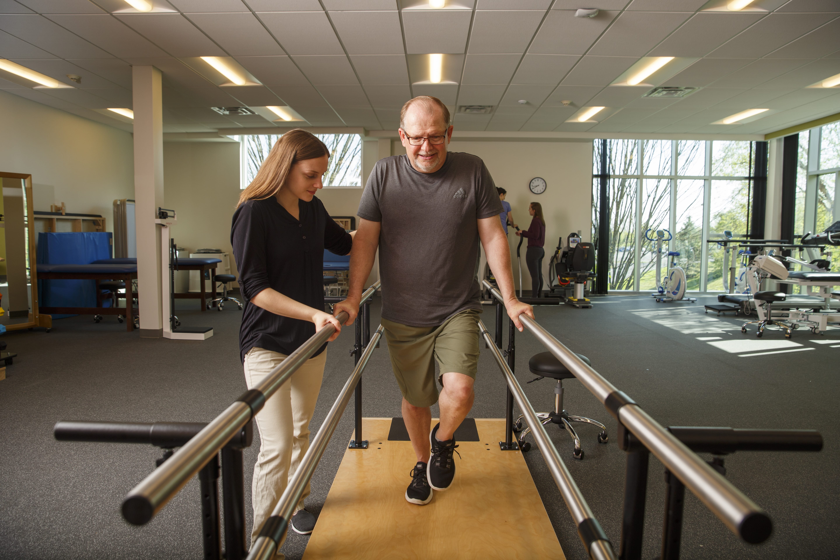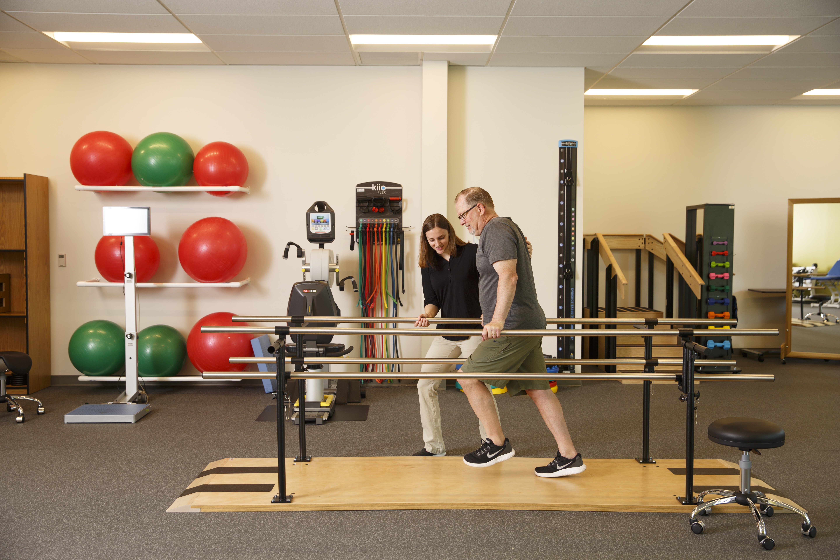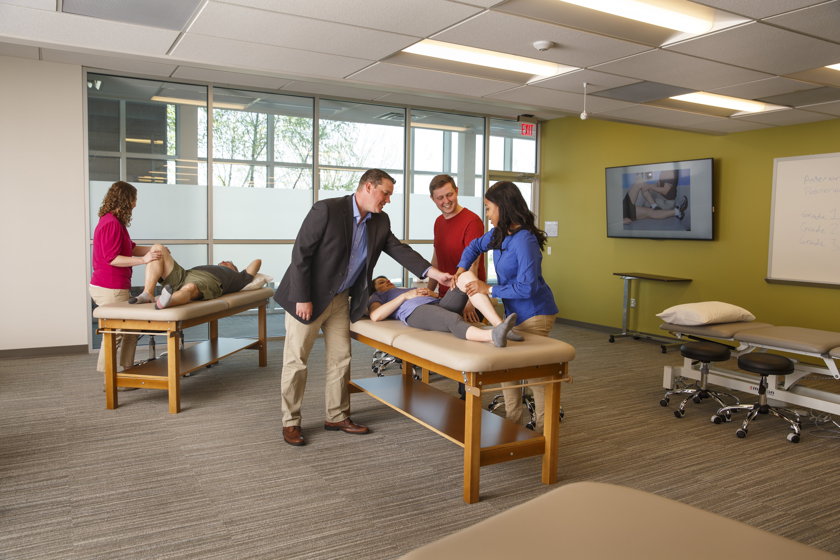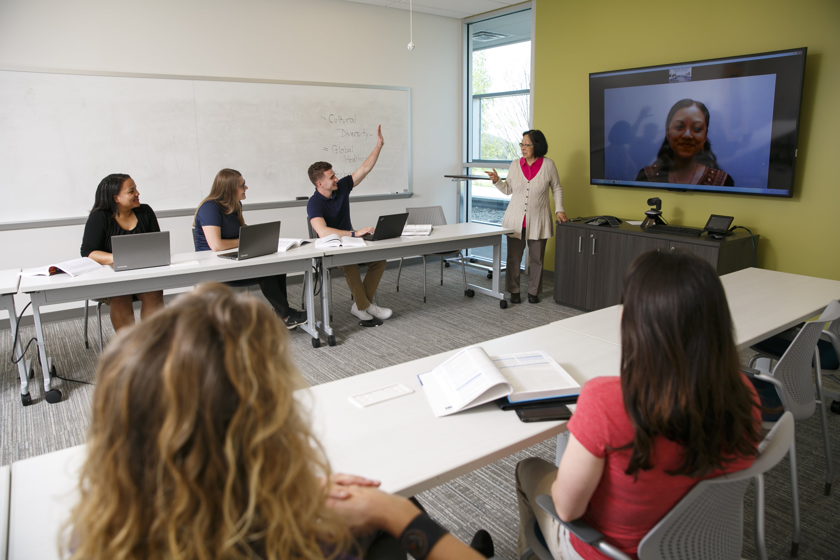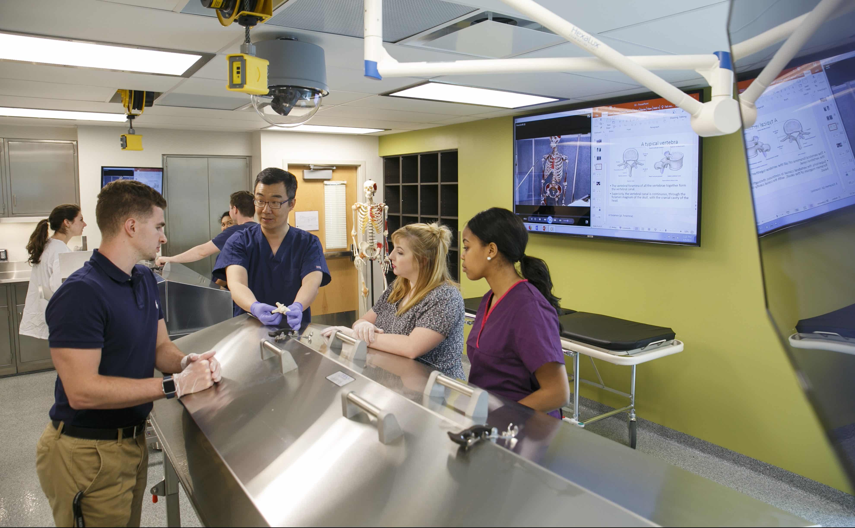Through an adaptive reuse of the first and second floor of the existing Winding Hill Corporate Center office building, a new home was created for the Messiah College’s newest graduate programs including, Occupational Therapy, Physical Therapy and Counseling. The program, developed with the College, includes three distinct administrative office suites for each graduate program, technology rich video conferencing areas, specialized occupational and physical therapy labs, a cadaver lab, classrooms, a retail foodservice operation as well as student lounge and collaboration space.
Three of the major goals established for this project are flexibility, efficiency and synergy. Flexibility—keeping the spaces as flexible as possible will give the College the room it needs to grow and adapt to the future and ultimate growth of the program. Efficiency—it is a major goal to attempt to maintain as much of the existing building construction as physically possible while also ensuring the spaces will function properly for the new programs. Synergy—there are many synergies that can be realized between both the occupational and physical therapy programs educationally, identifying these and incorporating them into the design and planning for the program is invaluable.
32,000 SF
size
$1,500,000
cost
2017
completion
Mechanicsburg, PA

