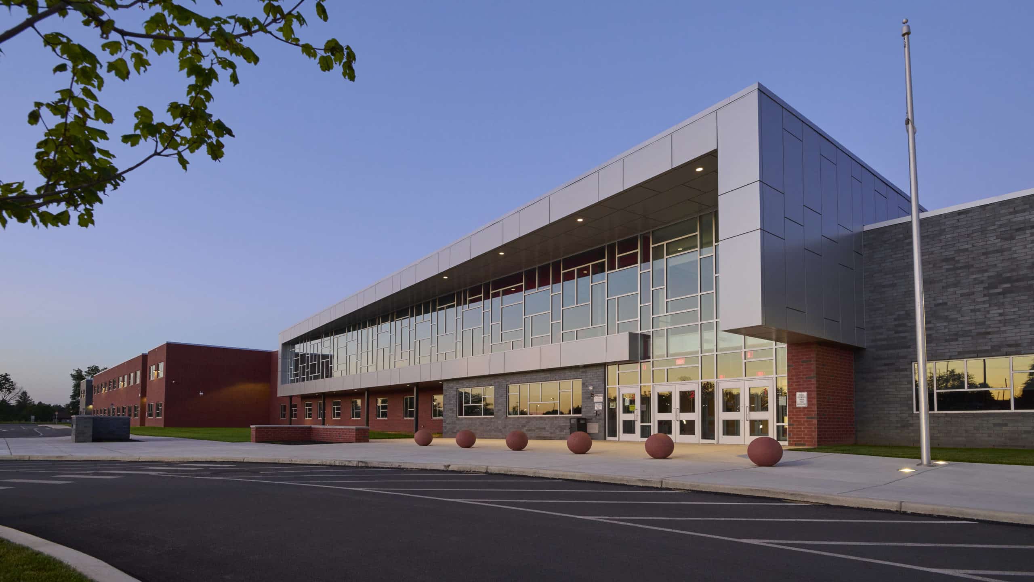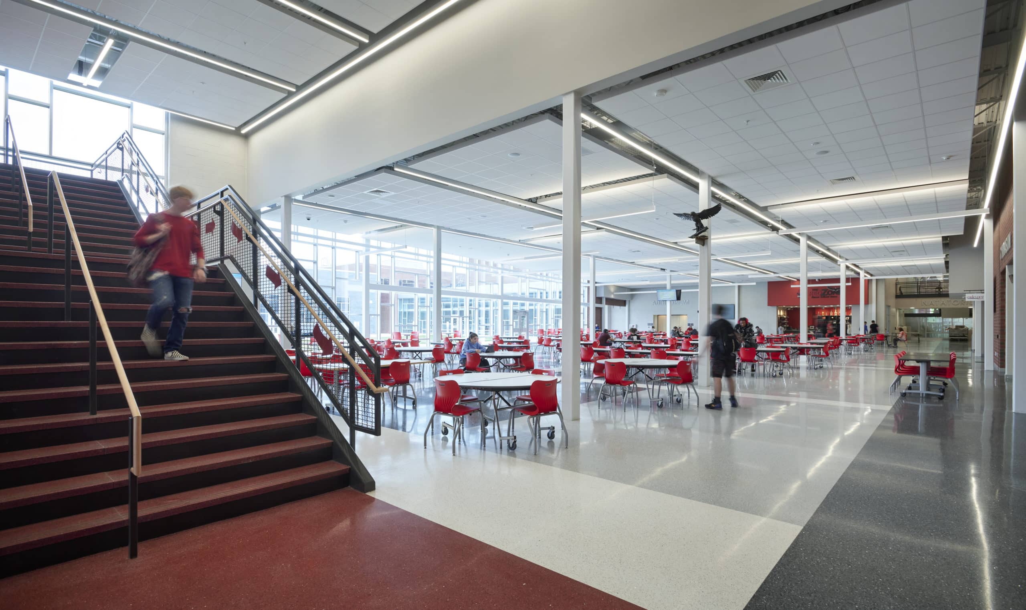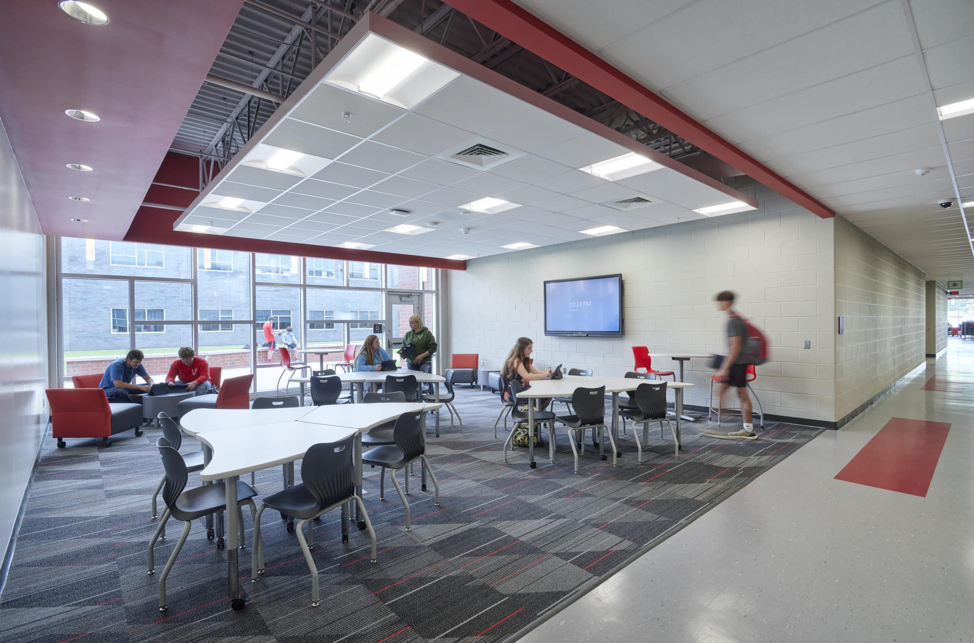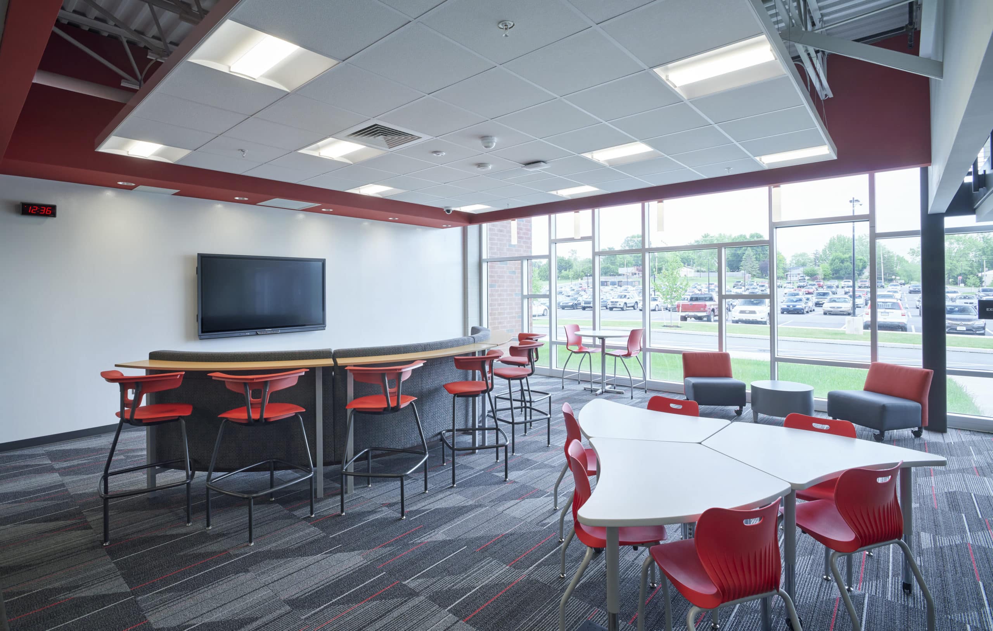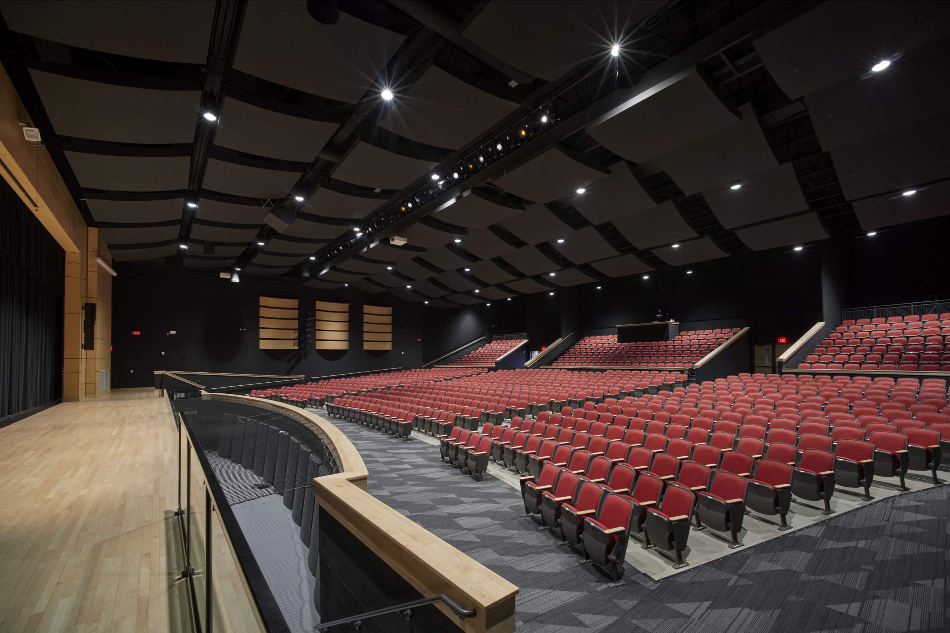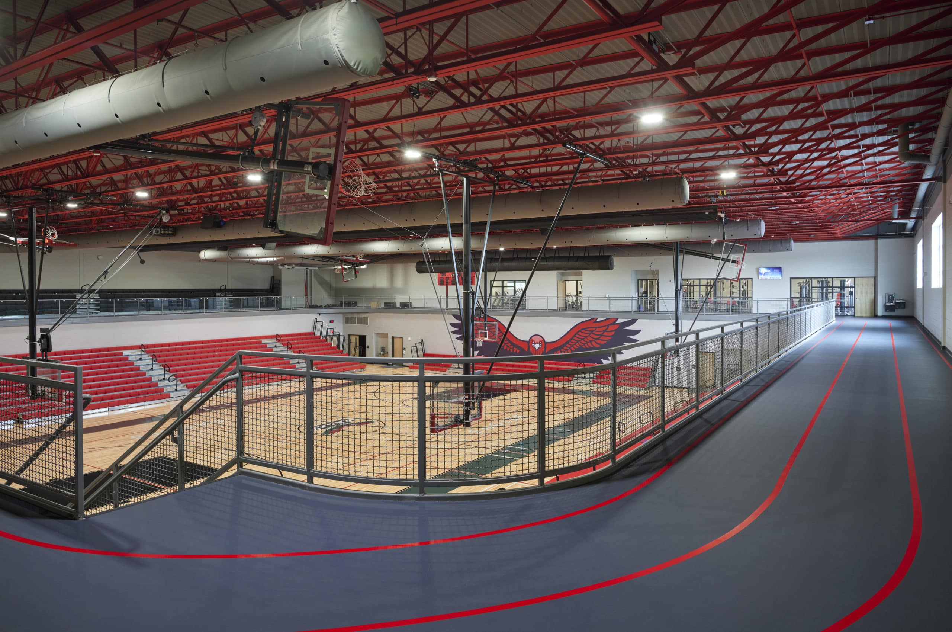Crabtree, Rohrbaugh & Associates (CRA Architects) has successfully worked with the Dover Area School District in the past to solve their elementary educational facility needs. The district was at a crossroads on how to address two aging secondary facilities (an Intermediate School and a High School) that did not meet their educational needs. A collaborative team comprised of CRA Architects staff, board members, district personnel, students, and members of the public worked to narrow 14 options down to the best suited option for the district. That final option was to building a new High School and convert their existing High School into a Middle School.
The new High School is constructed on the site of the existing Intermediate School. Being across the street form the existing High School, careful planning was undertaken to assure the best alignment of outdoor facilities and amenities. This included a new synthetic turf athletic field and a new natatorium within the new High School.
The new high school incorporates state of the art technology systems for their educational delivery. Each classroom has a mobile, interactive touch screen LCD display. Along with the flexible furniture, this allows each teacher to customize their room to suit the education they are delivering. This can occur not only on a daily basis, but also far into the future when the current educational delivery model will inevitably evolve. This is further supported with open flexible classroom spaces that are shared among each career path.
292,000 SF
size
$55,800,800
cost
2020
completion
Dover, PA

