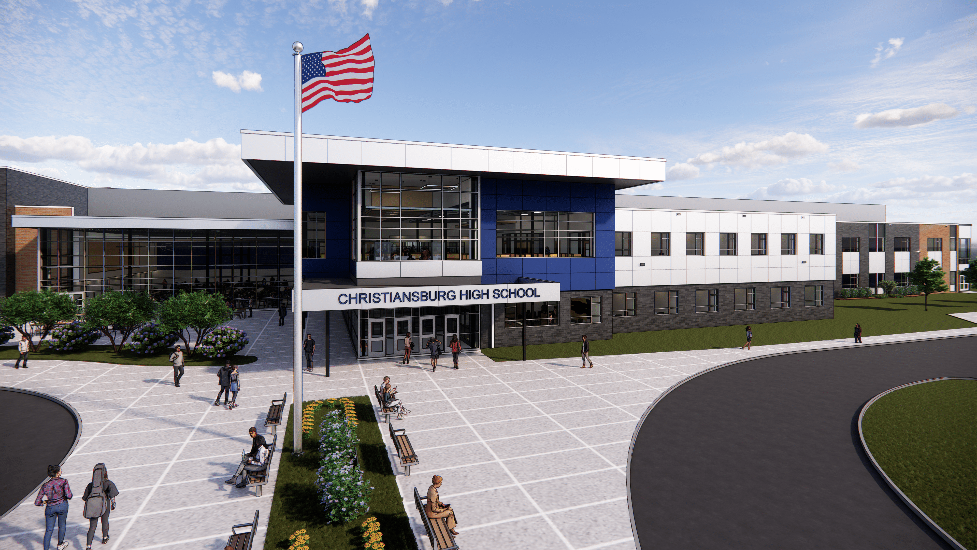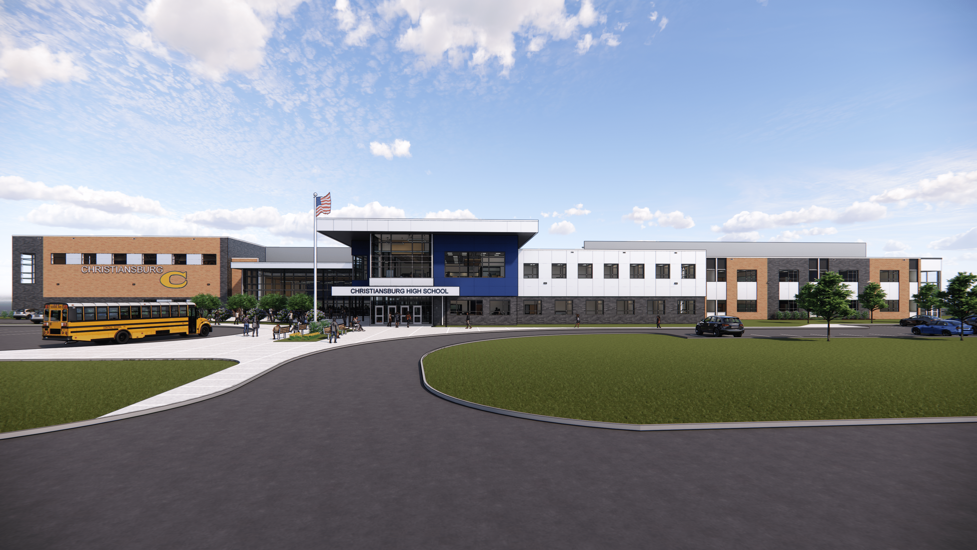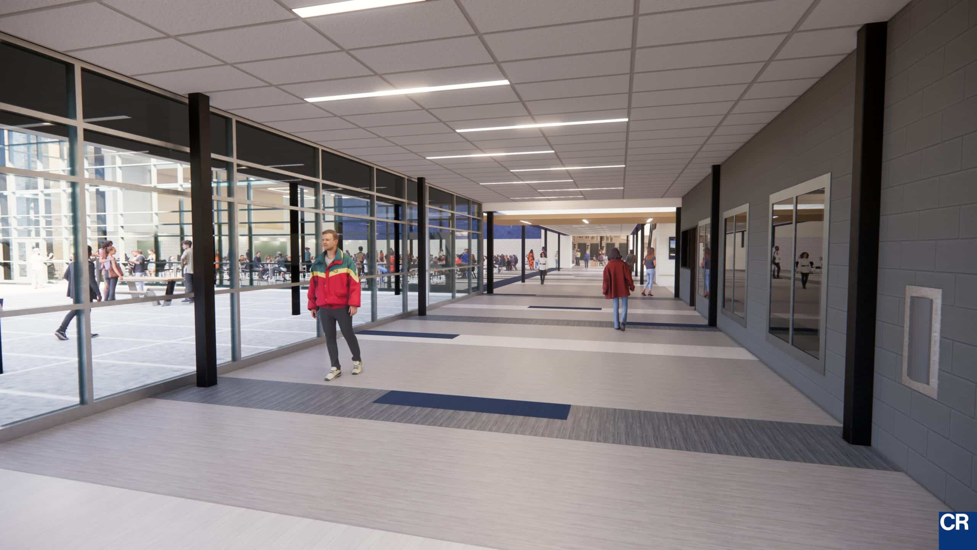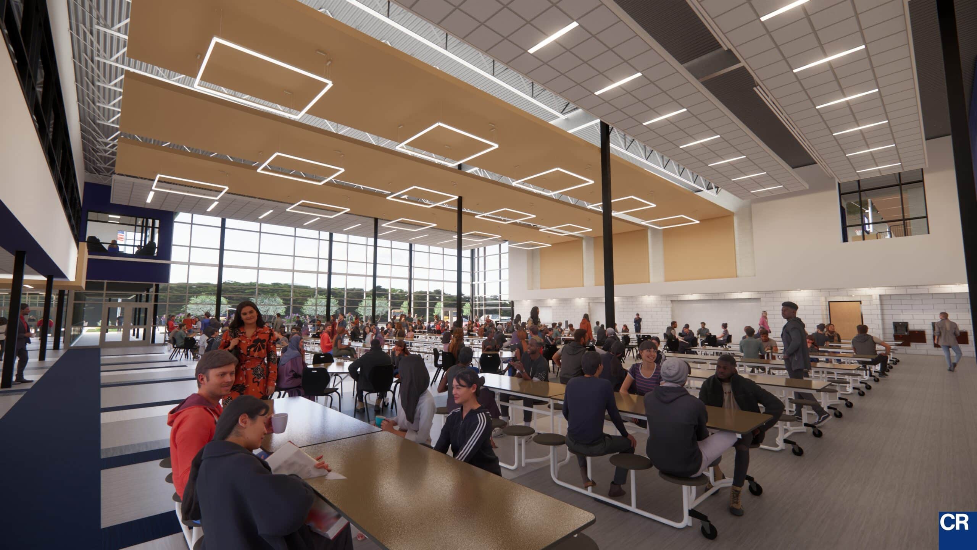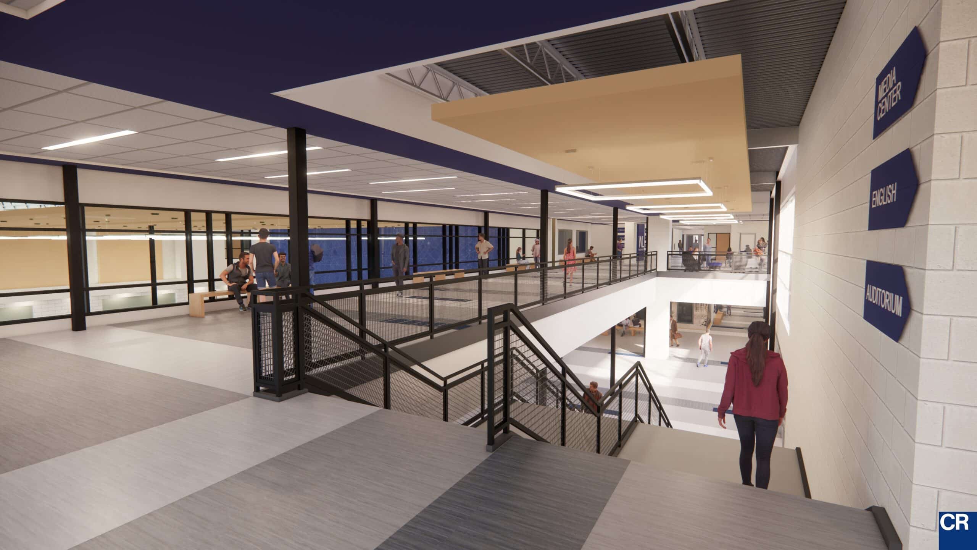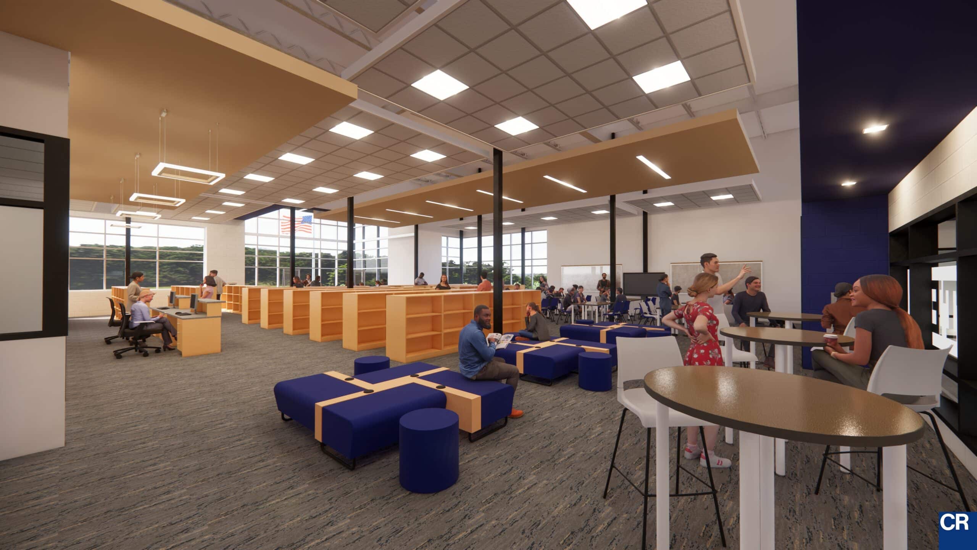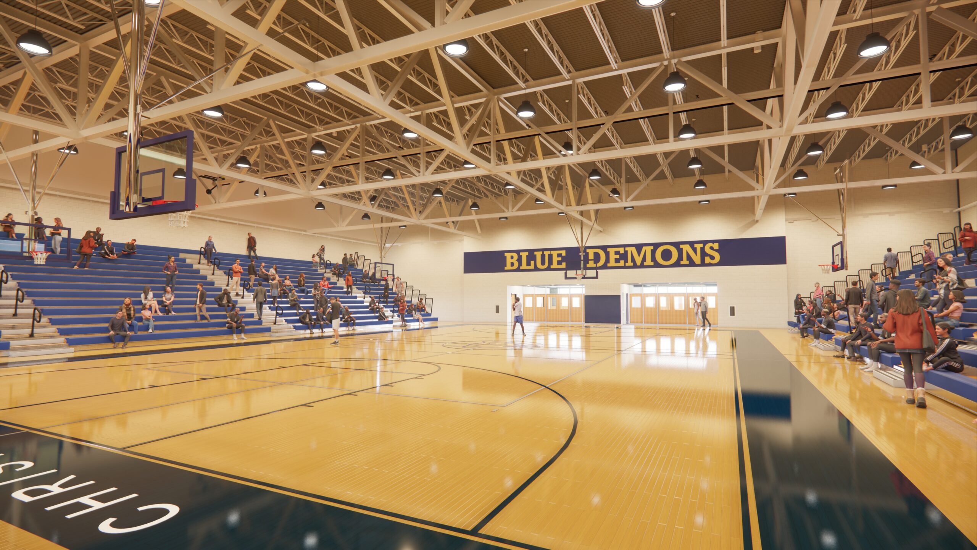A key challenge and guiding principle to the Christiansburg High School is to modernize an educational facility from a traditional classrooms into open, modern learning spaces which provide a high level of flexibility for the teachers and students. Additions and renovations to the school will not only modernize the building it will also provide additional space to accommodate increasing enrollment. The 222,100 SF school was built in 1972 and has a current capacity of 800 Students. The renovated school will have a capacity of 1,600 students. The new school will provide new modern learning environments, a new front entrance, a new auxiliary gymnasium and overall improved wayfinding and organization.
The goal of the project is to add a new main entrance and administrative suite, two story classroom wing, cafeteria dining and kitchen along Independence Drive for the most advantageous phasing and to provide a new face to the high school.
The CTE program is a vital part of the program therefor the design includes a comprehensive renovation to update the layout and function of the existing labs while expanding the total offering of CTE labs at the school.
Rendering Flythrough:
Construction Update:
313,000 SF
size
$80,000,000
budget
2026
completion
Christiansburg, VA

