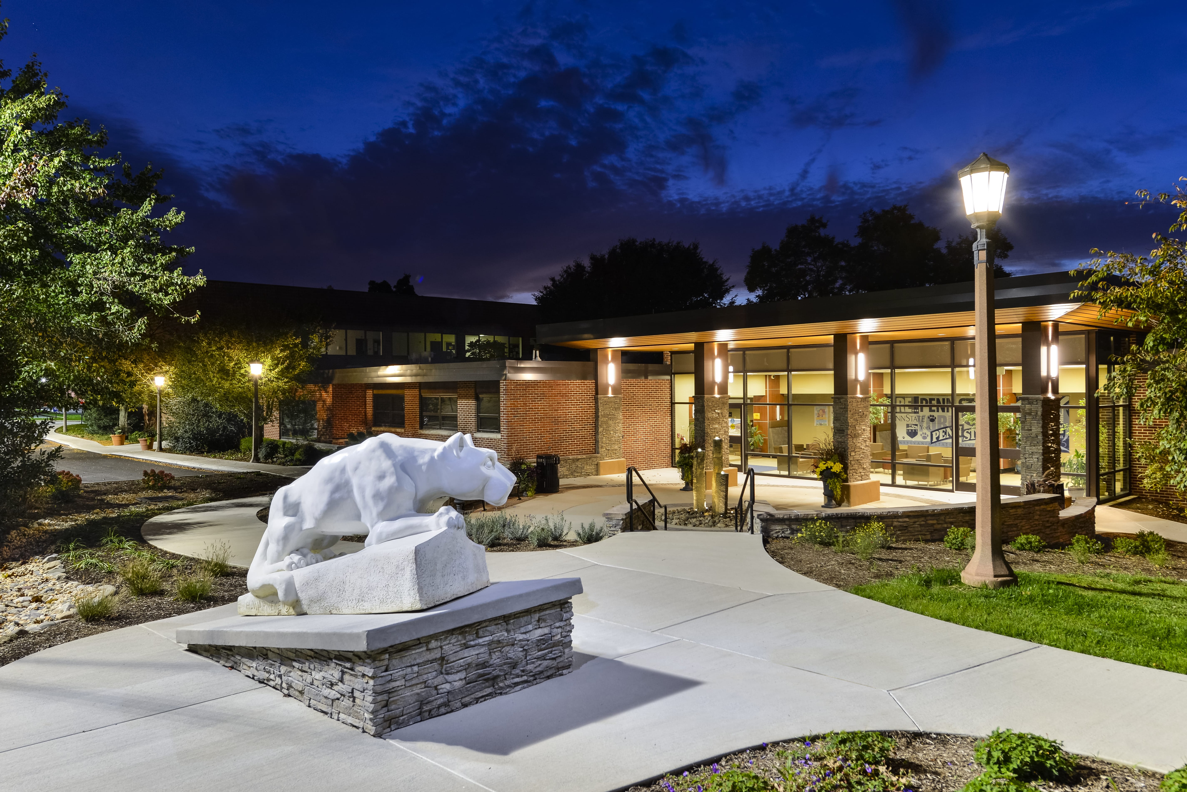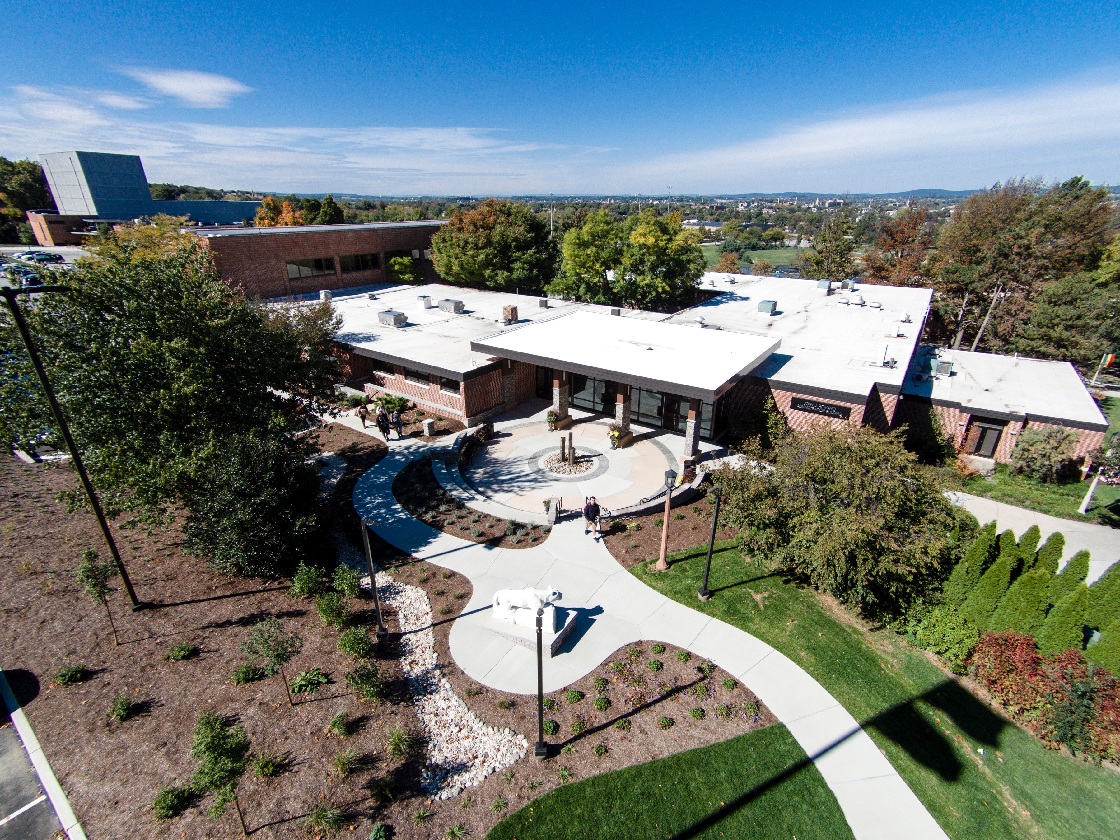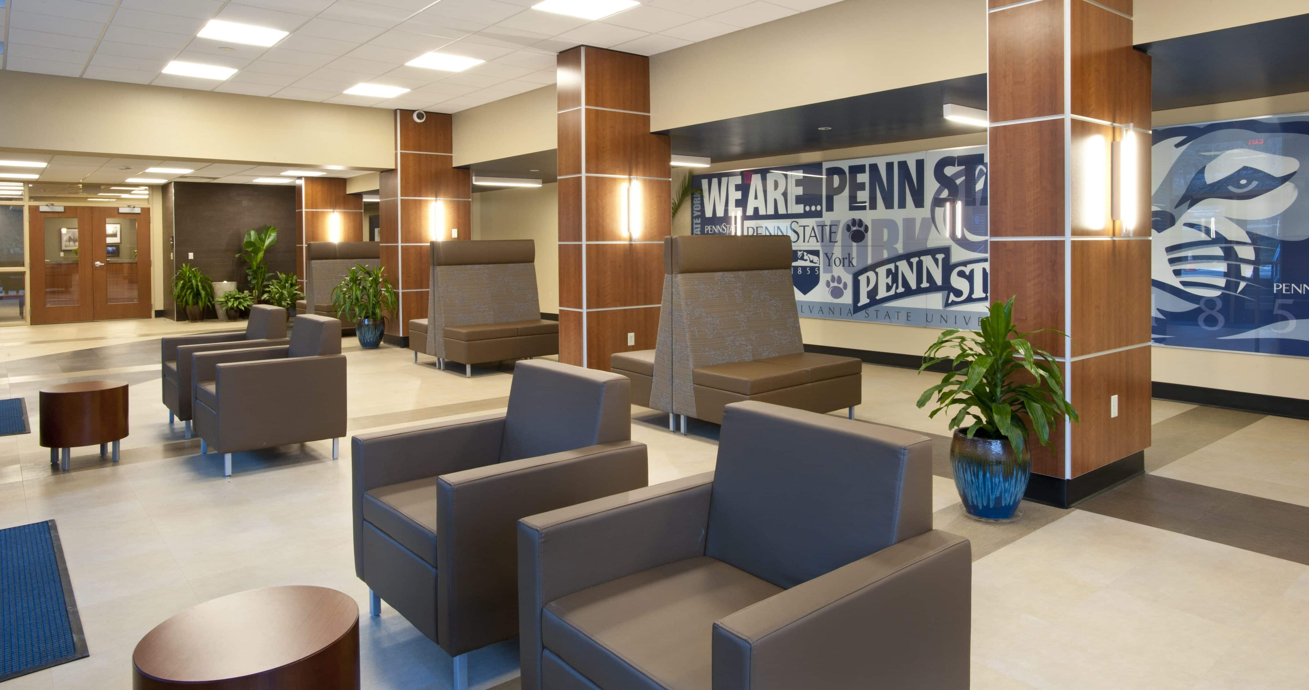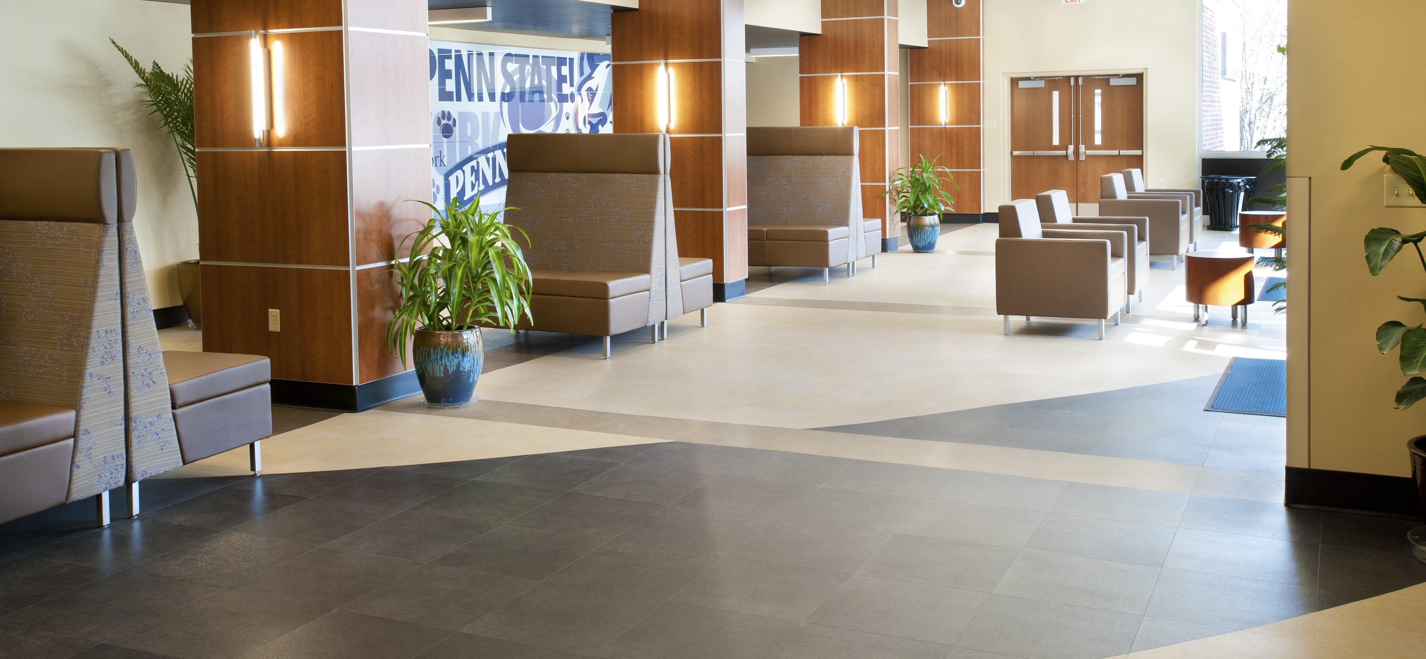Crabtree, Rohrbaugh & Associates completed a feasibility study and renovations to the Chancellor’s Suite located in the John Romano Administration Building at Penn State University York Campus. The feasibility study provided options for the design of interior renovations to not only the administrative suite area, but also to the surrounding functions including site, building entrance, lobby areas and conference room. The Chancellor’s Suite and adjacent student lounge and main lobby provides a pleasing place for students to coordinate with administrative staff and also serves as an informal gathering area for studying and socializing. Shared natural light transfers from the offices along the perimeter to the core shared work area via interior glass doors and transom windows. A state of the art conference area provides additional space for outside administrative personnel to conduct business with the University. Site work included traffic and parking lot recirculation, redesigned landscaping and site lighting, facade upgrades to the main building entry and the creation of a new student plaza with seating walls and a water feature.
10,000 SF
Size
$1,100,000
Cost
2015
Completion
York, PA







