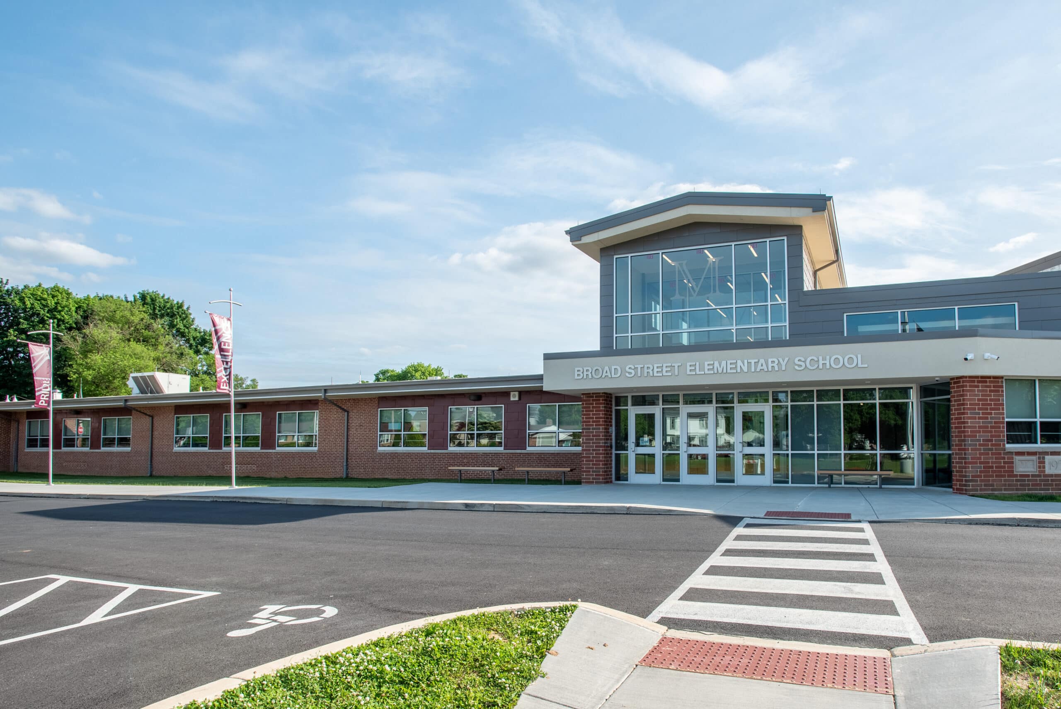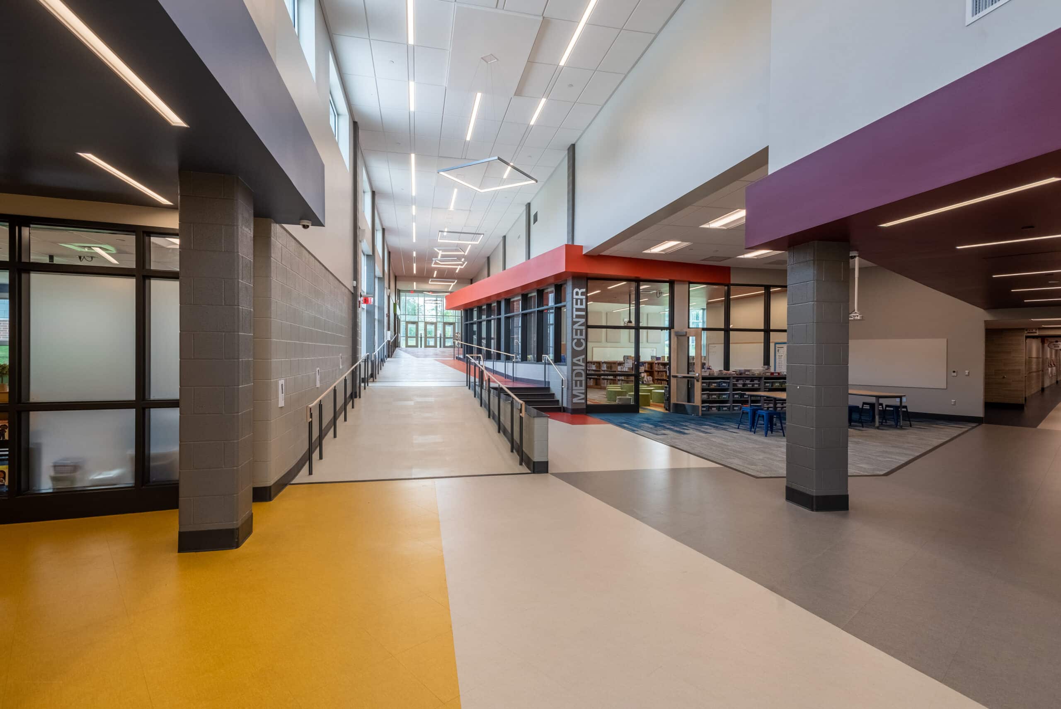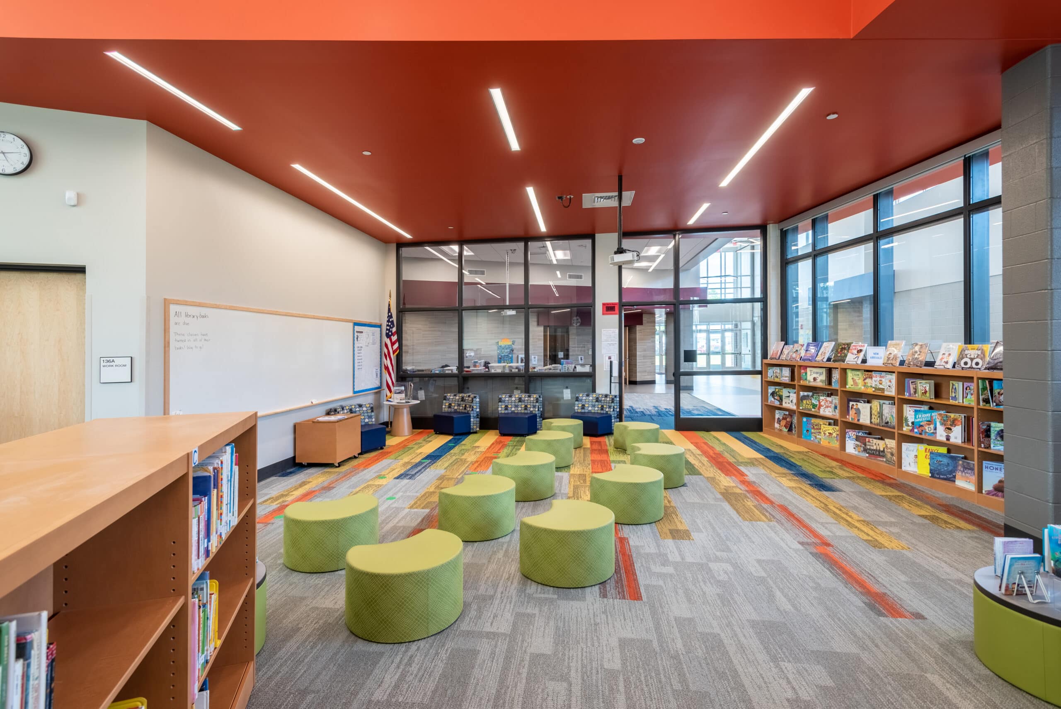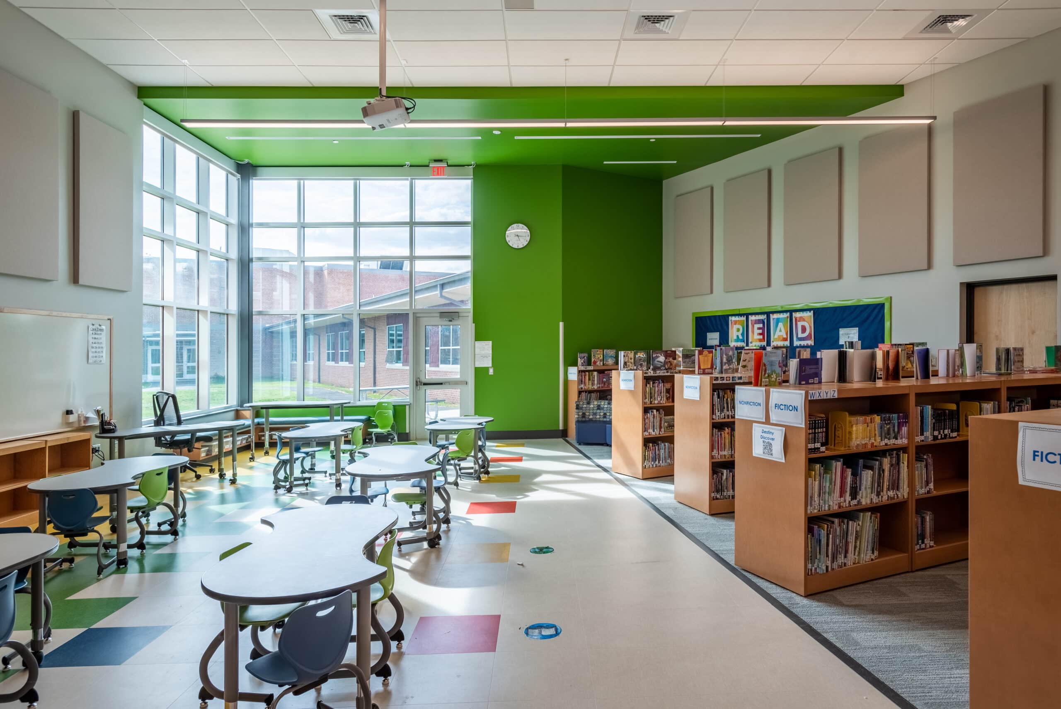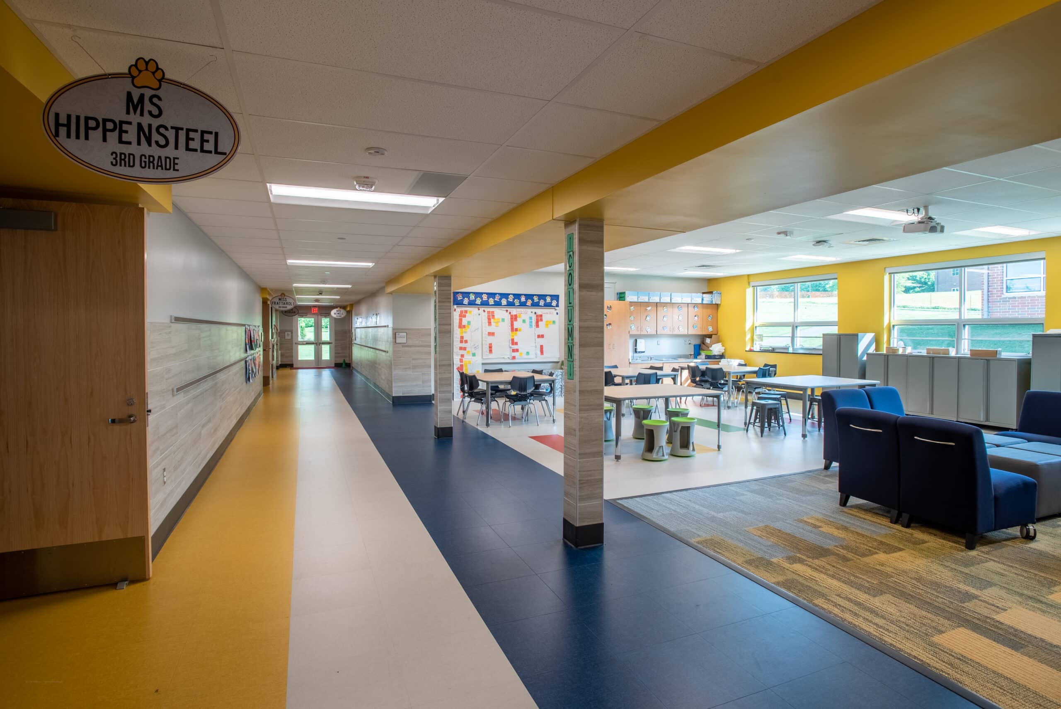This comprehensive additions and renovations project includes a new single-story classroom addition extended out the back of the building. This new addition is elevated 6’ above the school’s main level taking advantage of the site’s natural slope and grades. As part of this project the existing multipurpose room/gym space was fully renovated including the addition of large windows into this space, and the kitchen was enlarged and fully redesigned. The existing after-hours entrance for evening activities was enlarged to create needed gathering space and was designed to not compromise the security or integrity of the building’s educational or administrative spaces.
This project includes an all-new, larger administration office, guidance and nurse’s suite including a security vestibule directly adjacent to the school’s main entrance vs. across the hallway as it was previously adding this much needed school safety feature. This fully renovated school includes all new finishes in a bold and colorful design and the entire building has been brought up to current codes and is now fully handicapped accessible.
51,521 SF
Size
$10.3M
Cost
2021
Completion
Mechanicsburg, PA

