Planning the design for a school in an urban setting requires a different approach to site and building design as well as the approach to phasing the project during construction. It must be approached from an understanding unlike a suburban or rural school due to some key differences. Urban school settings are often located inside of limits of the City or Town and are usually within a residential district. The buildings are located on smaller sites with direct adjacency to other buildings. The schools can be older in nature and many not have had major renovations in decades. Due to limited site area, the design often relates to a vertical solution opposed to a horizontal solution. Planning and design will focus on site utilization, building, safety and security, educational delivery, community signature, and construction phasing.
Differences Between Urban and Rural/Suburban Sites
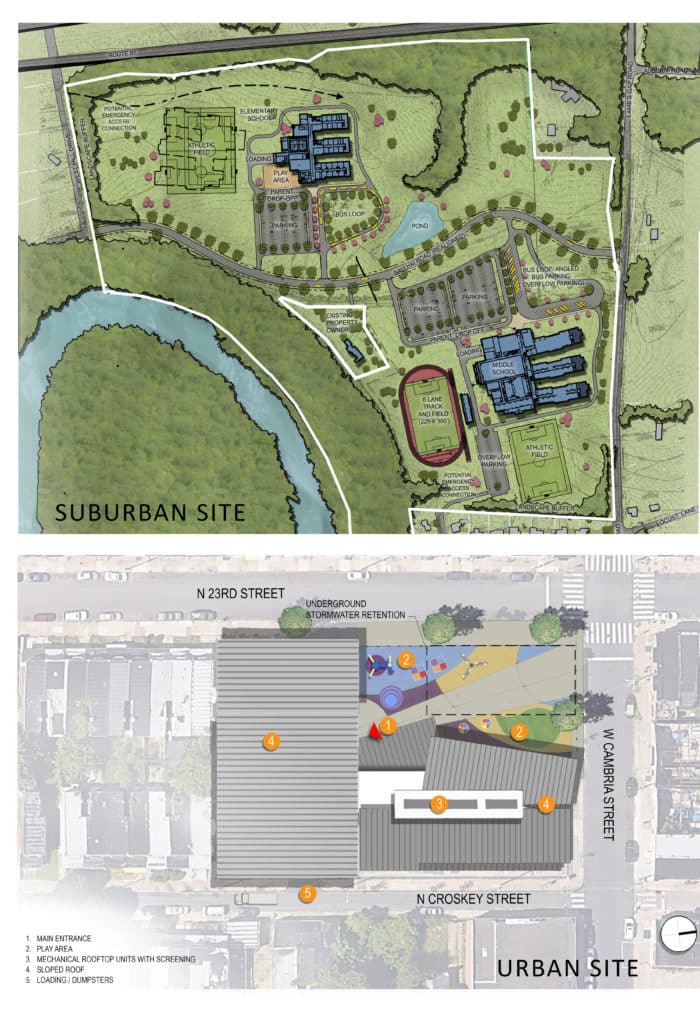 Rural and Suburban Sites may have a single school or multiple schools located centrally on a single site with parking, play and athletic fields and parking surrounding each of them. There is typically a main entrance with a direct route to the front entrance and parking immediately adjacent to the entrance. Most students arrive via buses, parent drop off or student drivers. There is minimal pedestrian or walking traffic.
Rural and Suburban Sites may have a single school or multiple schools located centrally on a single site with parking, play and athletic fields and parking surrounding each of them. There is typically a main entrance with a direct route to the front entrance and parking immediately adjacent to the entrance. Most students arrive via buses, parent drop off or student drivers. There is minimal pedestrian or walking traffic.
Urban Sites may be located within a specific city block with the exterior of the building located directly adjacent to the sidewalk. There are limited play fields or athletic courts located outside of the building. The main entrance may not be clearly identified based on the age of the building. Most students live within walking communities with minimal students being bused and little to no parking provided.
Understanding that it is important not to generalize. We quite often work on urban schools that have open manageable sites and work for rural school systems where the schools are in the heart of old town with minimal site to work with.
One thing is for certain in school construction: each project has unique characteristics that drive the overall design.
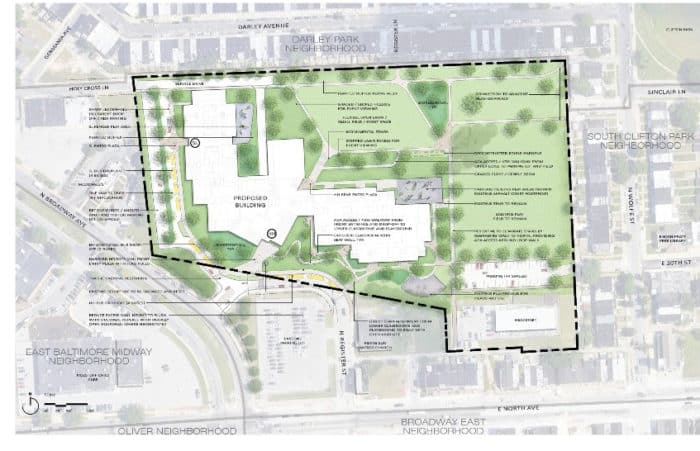
Harford Heights/Sharp Leadenhall Elementary School
Baltimore City Public Schools
The recent Harford Heights/Sharp Leadenhall Elementary School project, located in the heart of Baltimore City, had several urban challenges integrated as part of the overall design development. The neighborhood fabric and scale of the adjacent community was considered when designing the new additions. The school was located at the center of the neighborhood, therefore community use and buy-in were essential to develop a sense of community ownership and pride. The newly renovated and expanded building not only satisfied the educational requirements for the students and educators, but it reinforced the sense of place and identity, with this civic building creating an anchor point within the community. This school has helped integrate the residents, parents, students and community stakeholders, with a heightened investment into their educational infrastructure.
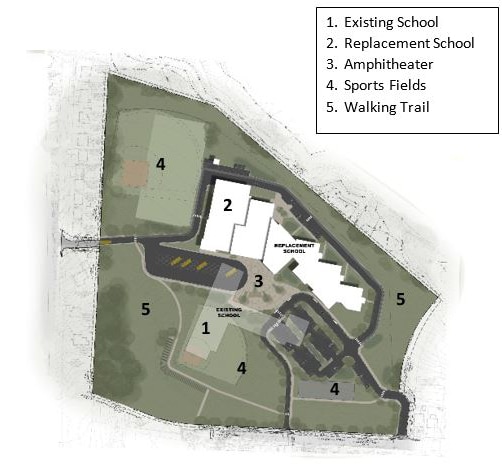
William Wirt Middle School
Prince George’s County Public Schools
An example of a hybrid of an urban/rural project is William Wirt Middle School in Riverdale, MD. The school site is bound on one side by a protected river and on the other three sides by dense residential neighborhoods. With 2/3 of the students walking, the middle school site serves as the only walk-able recreational area for a large student body and the surrounding community. The proposed replacement school and site design had to create a recreational destination for the community during after school hours. Features include an outdoor amphitheater, a walking trail, and sports fields. The positioning of the replacement school was key in creating the recreational atmosphere, bringing the community elements closer to the residential areas and shifting the building towards the river. A challenging constraint of this project is that the existing middle school needed to remain operational during the construction of the replacement school. This required close coordination with civil engineers, the owner, and a forward-thinking design team to develop a footprint for the school that met the program needs.
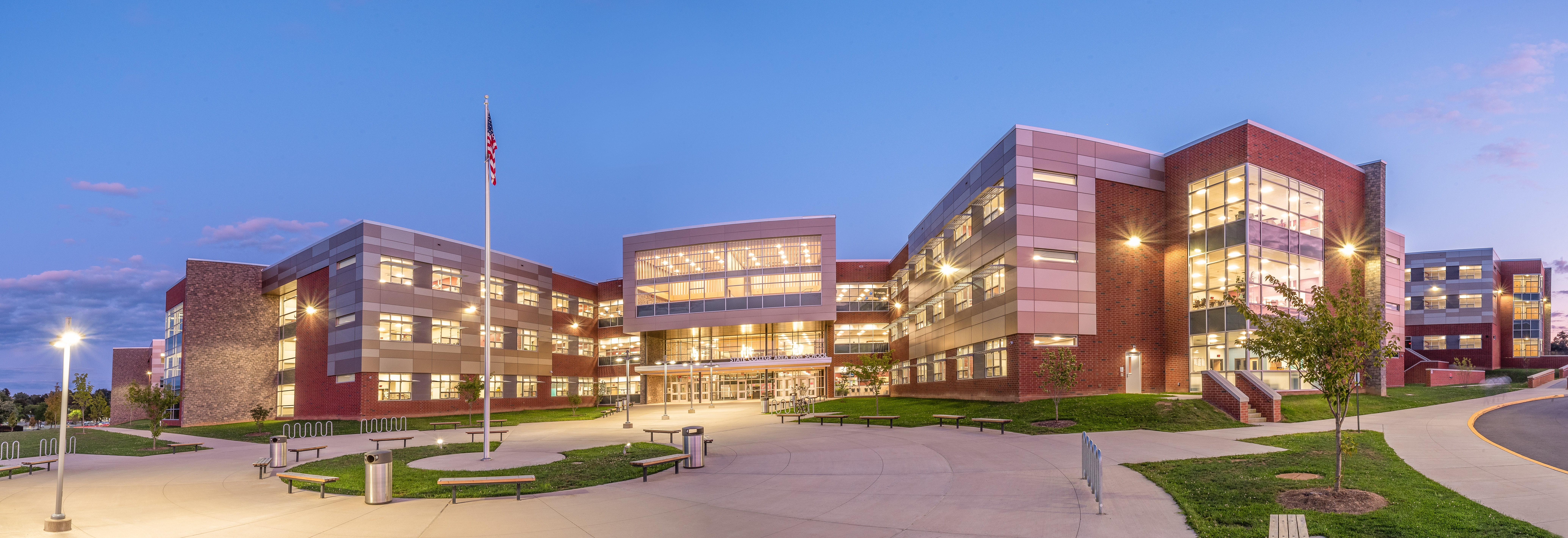
Challenging Sites – Vertical Design
Urban site locations can be challenging, with restricted site size and access, and often times predicate vertical multi-level building design of educational program, as opposed to traditional horizontal building composition. Whereas non-suburban schools are generally no higher than two-story, they have the ability to expand horizontally onto the site. For urban schools it is not uncommon to have three-story and higher buildings serving the population of elementary, middle and high schools.
State College Area High School recently completed construction of their 680,000 square foot school, serving 2,500 students. Built within a dense sloped urban college community the building necessitated a vertical three and four story facility to fit within the downtown campus, “State High” takes advantage of the verticality, reducing travel distance for students within the facility.
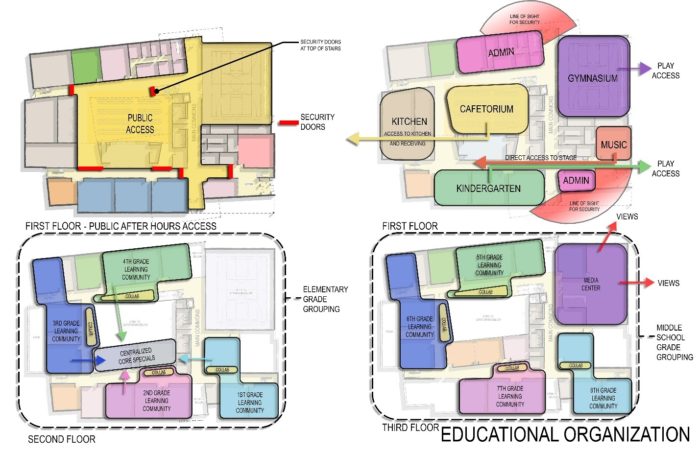
Organization typically has the lower grades on the ground level if possible. The compressed footprint of the school requires the incorporation of flexible program spaces accommodating multiple use spaces to reduce building square footage and increase efficiency. An example of this are hallways that include student cubbies at elementary levels to create a fifth classroom wall allowing circulation space to become programmable and instructional.
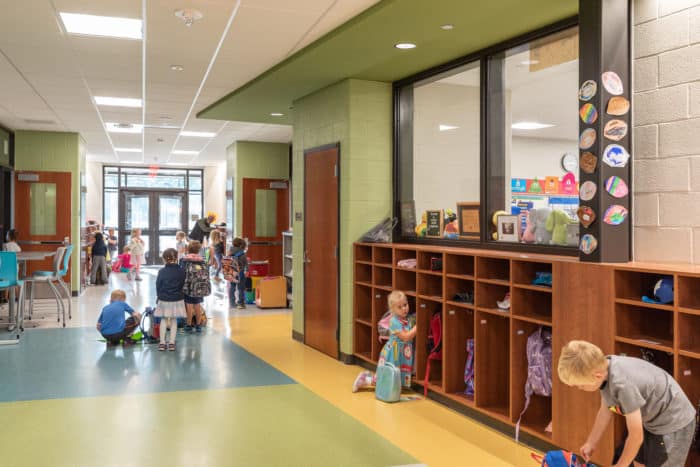 Spring Creek Elementary School with hallway cubbies and small group breakout visible from classrooms
Spring Creek Elementary School with hallway cubbies and small group breakout visible from classrooms
This allows classrooms to be more efficient while balancing with security needs utilizing security glazing and strategically placed shelter in place while allowing administration and staff to monitor all educational spaces during normal operation.
When working to reduce building square footage and maximize program opportunities in urban buildings, creating multi-purpose program spaces that take on two, three or more programmatic goals. As shown in the following image a centralized cafeteria, incorporates a stage for presentations and becomes the centralizing element of a 3-story elementary school.
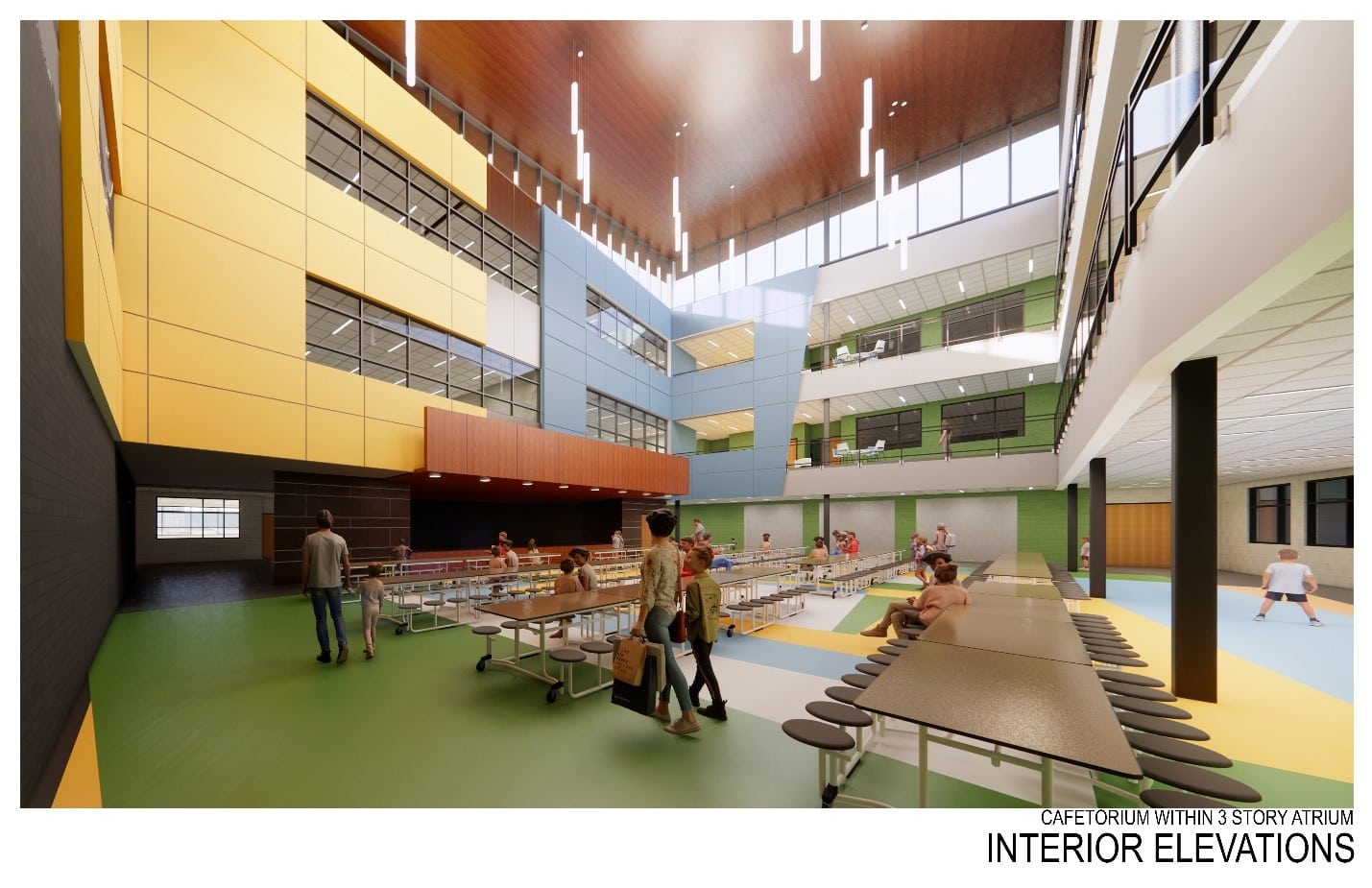 Small and Dynamic Playgrounds
Small and Dynamic Playgrounds
Located in a dense residential community in Northeast Philadelphia, Solomon Solis-Cohen Elementary School had limited site area for both the building and playgrounds. The solution was to work on creating a multi-functional play space accommodating varied activities per age group that could also act as a “pocket park” for the community. Kindergarten play equipment is blended with four square, hopscotch, basketball, turf field, walking paths, exploration gardens and small seating alcoves. These varied types of play that can be experienced by the school and community mimic the interior of the school, working to create varied scales of play depending on a student’s interest at the same time using low growth shrubs with high canopy trees allowing visual control of all areas at the same time.
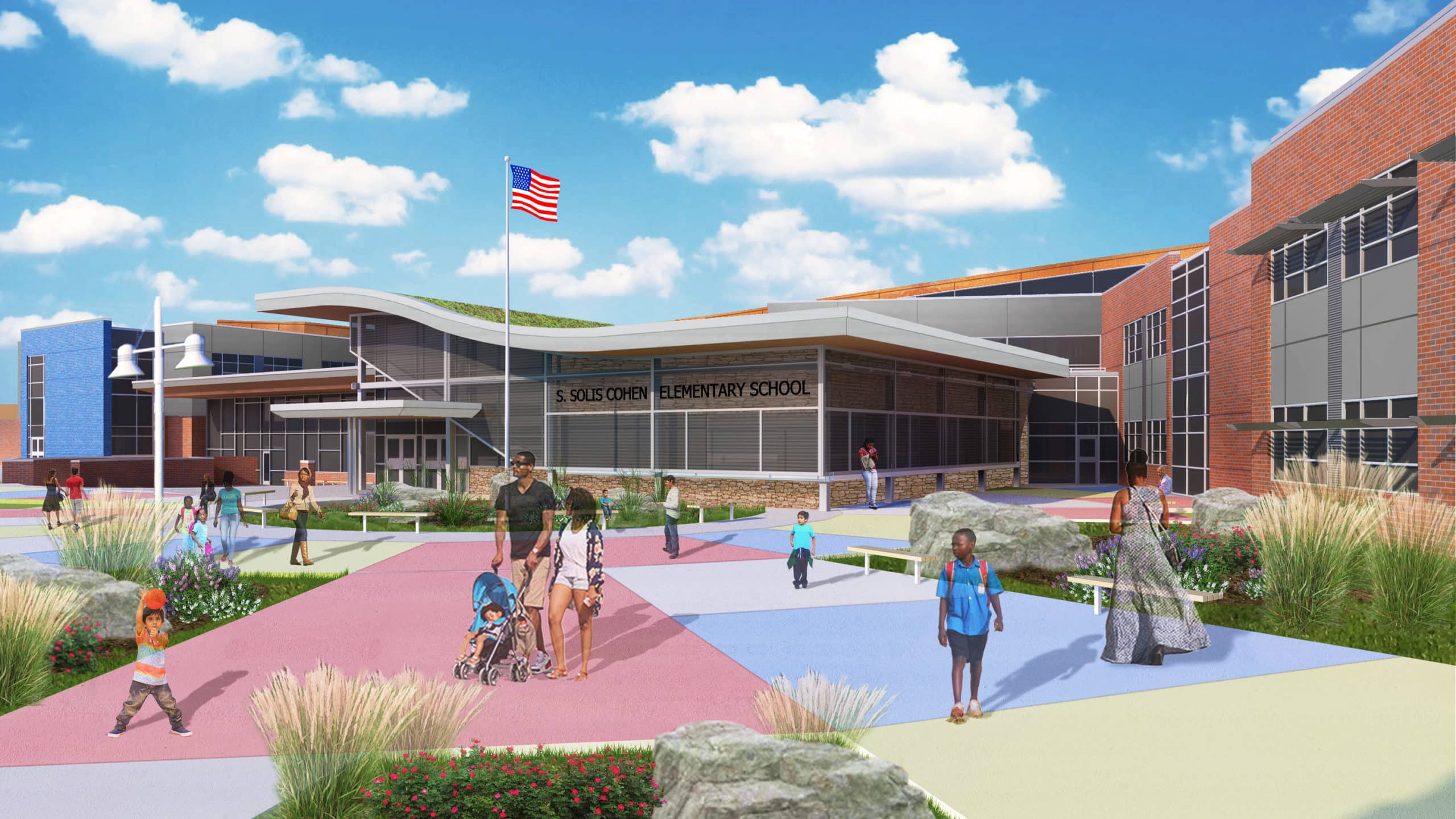 Solomon Solis-Cohen Elementary School, Philadelphia, Main Entrance with “Pocket Park”
Solomon Solis-Cohen Elementary School, Philadelphia, Main Entrance with “Pocket Park”
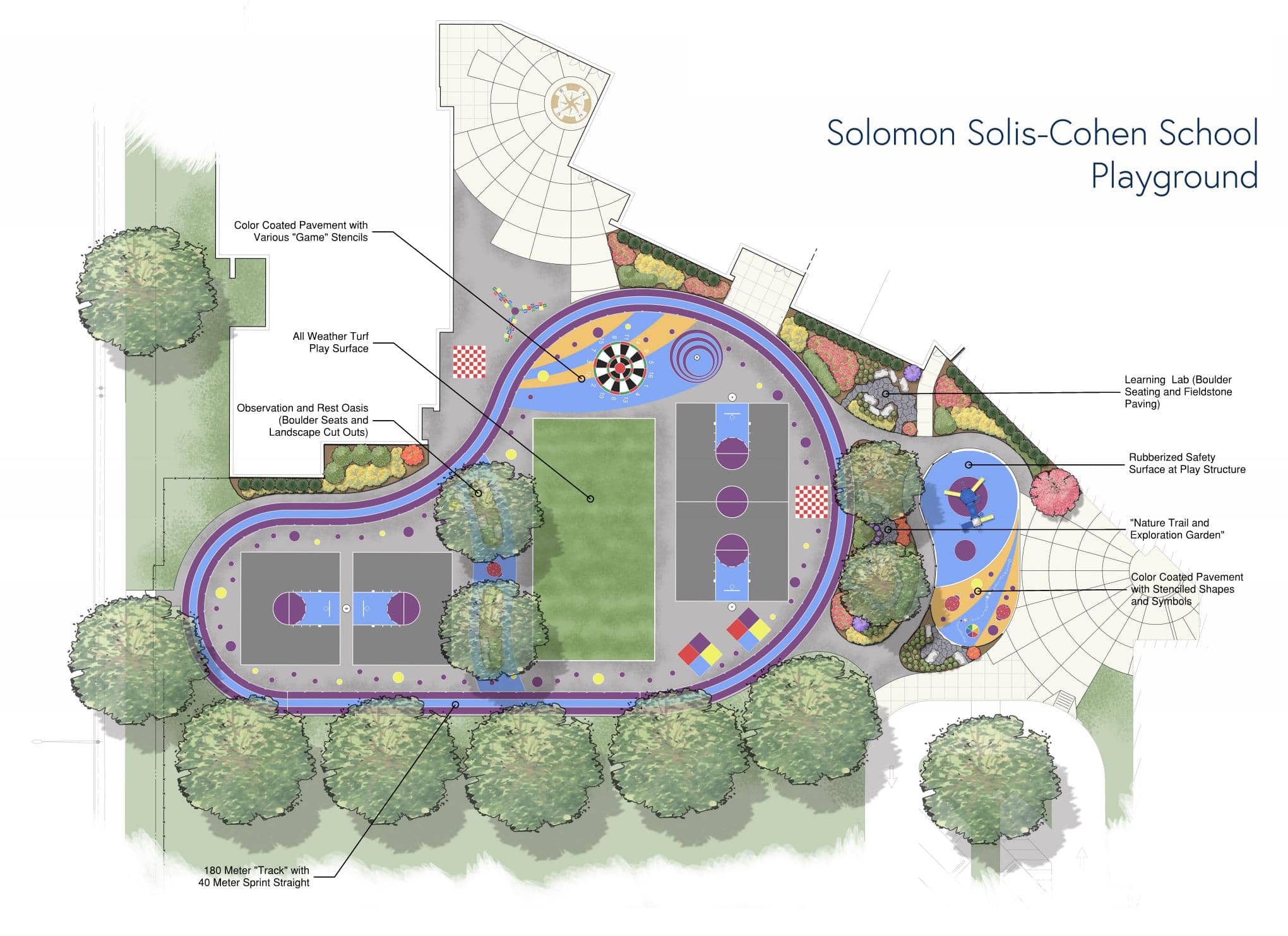
Existing and Expanding Building Stock
Attention throughout urban design should be focused on durability of materials and systems along with ability to readily maintain. As shown in the following photo from Philadelphia’s historic 1909 John Marshall Elementary School, urban schools often have extensive lifespans. In Philadelphia, the school district is currently maintaining over 200 schools along with new construction and replacement schools. Due to these numbers, the majority of construction is renovation and maintenance.
New projects should plan not only for their initial construction, but a flexibility to evolve and expand over future generations. Marshall Elementary’s durable masonry and concrete construction has withstood the evolution of education in it’s 110 year lifespan, allowing recent renovations to accommodate current educational models.
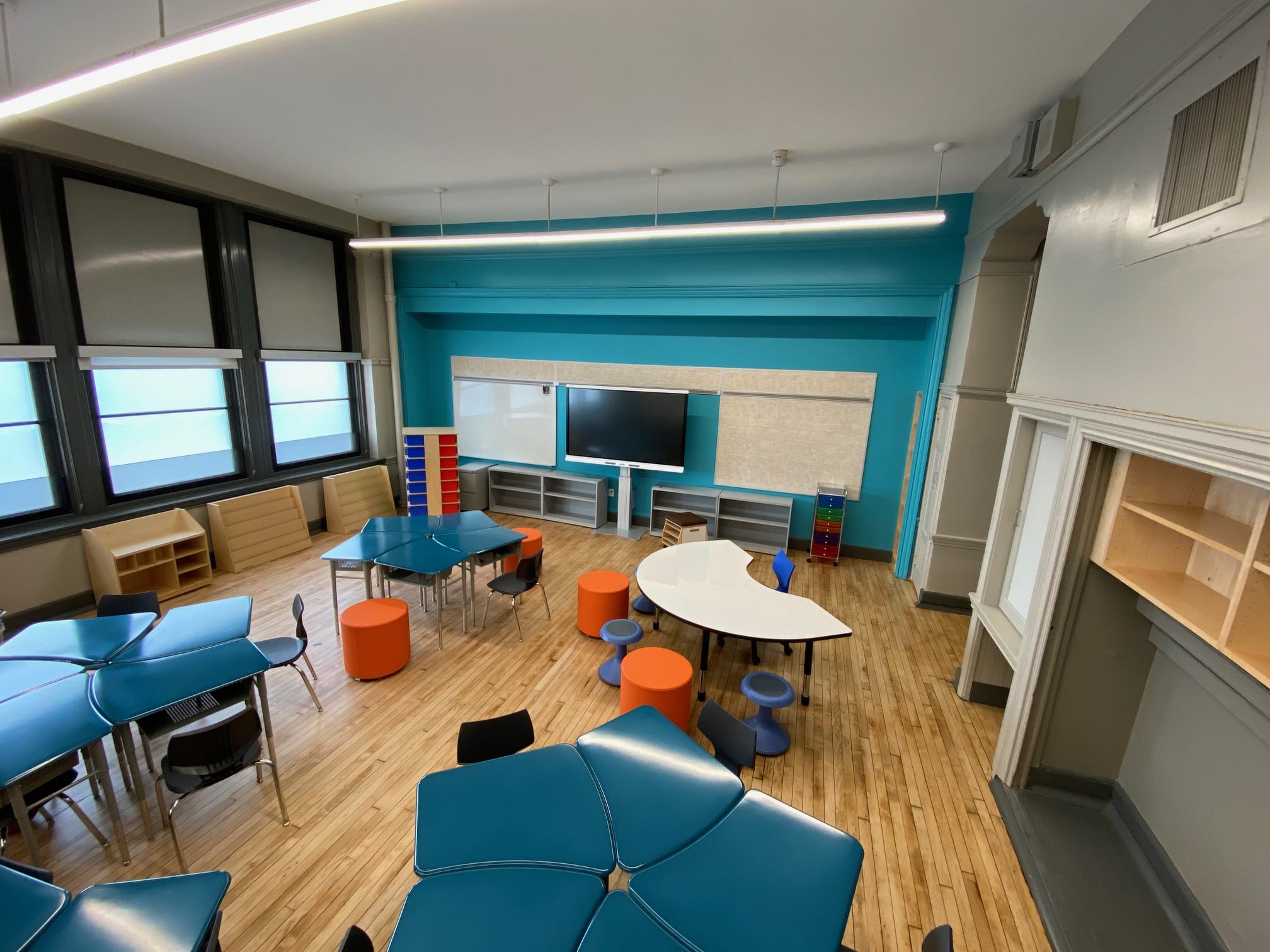
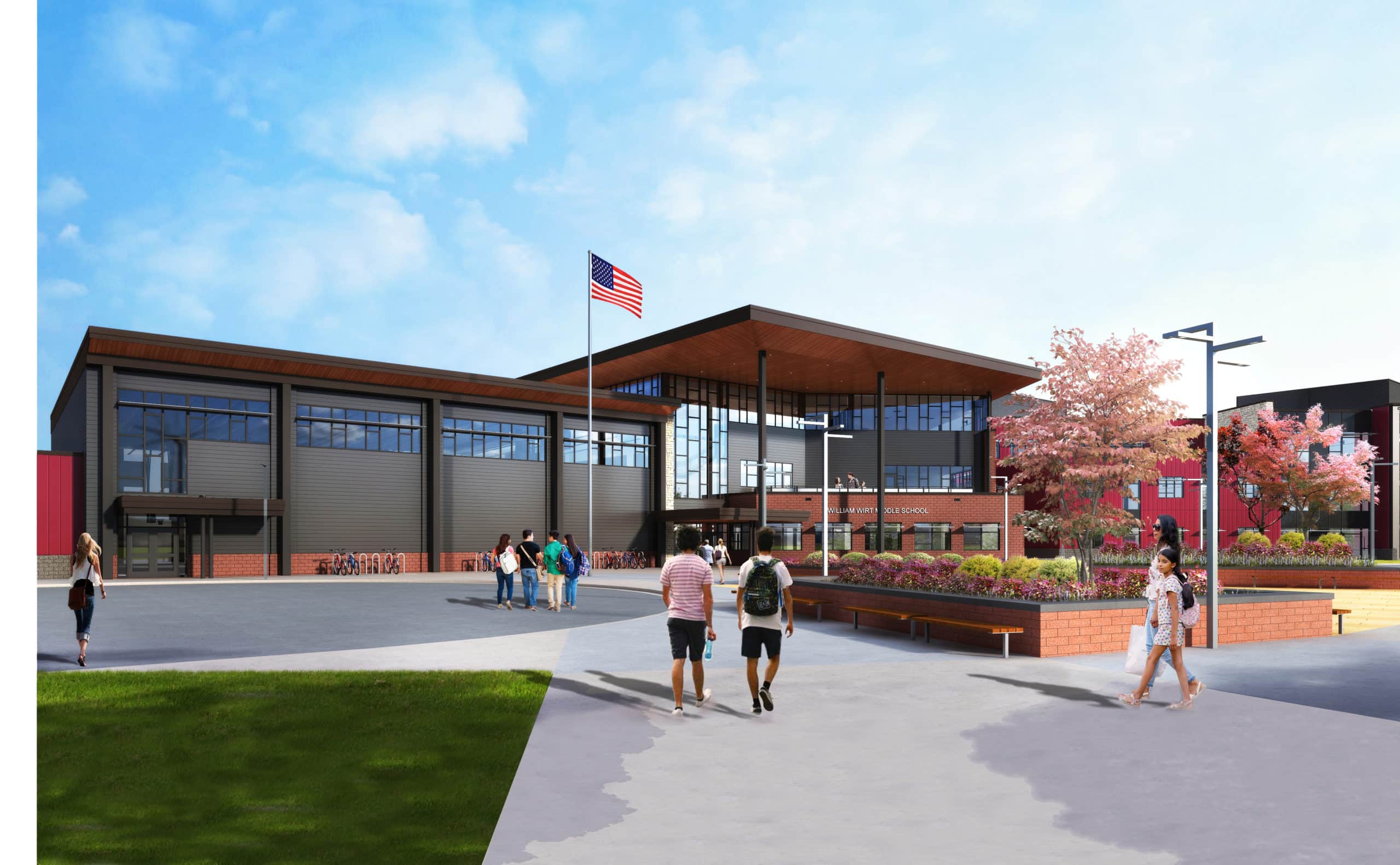
William Wirt Middle School uses a three-story design solution to maximize the recreational elements on the site. The 6-8 grade middle school uses a stacked classroom wing dividing the three grade levels by floor. This concept was also applied to the Special Education curriculum, stacking the Special Education classrooms in a two-story portion of the classroom wing. This not only helped with the efficiency of the building, but also created an opportunity for those students to have a similar experience of ascending within the building as they progress in their educational development.
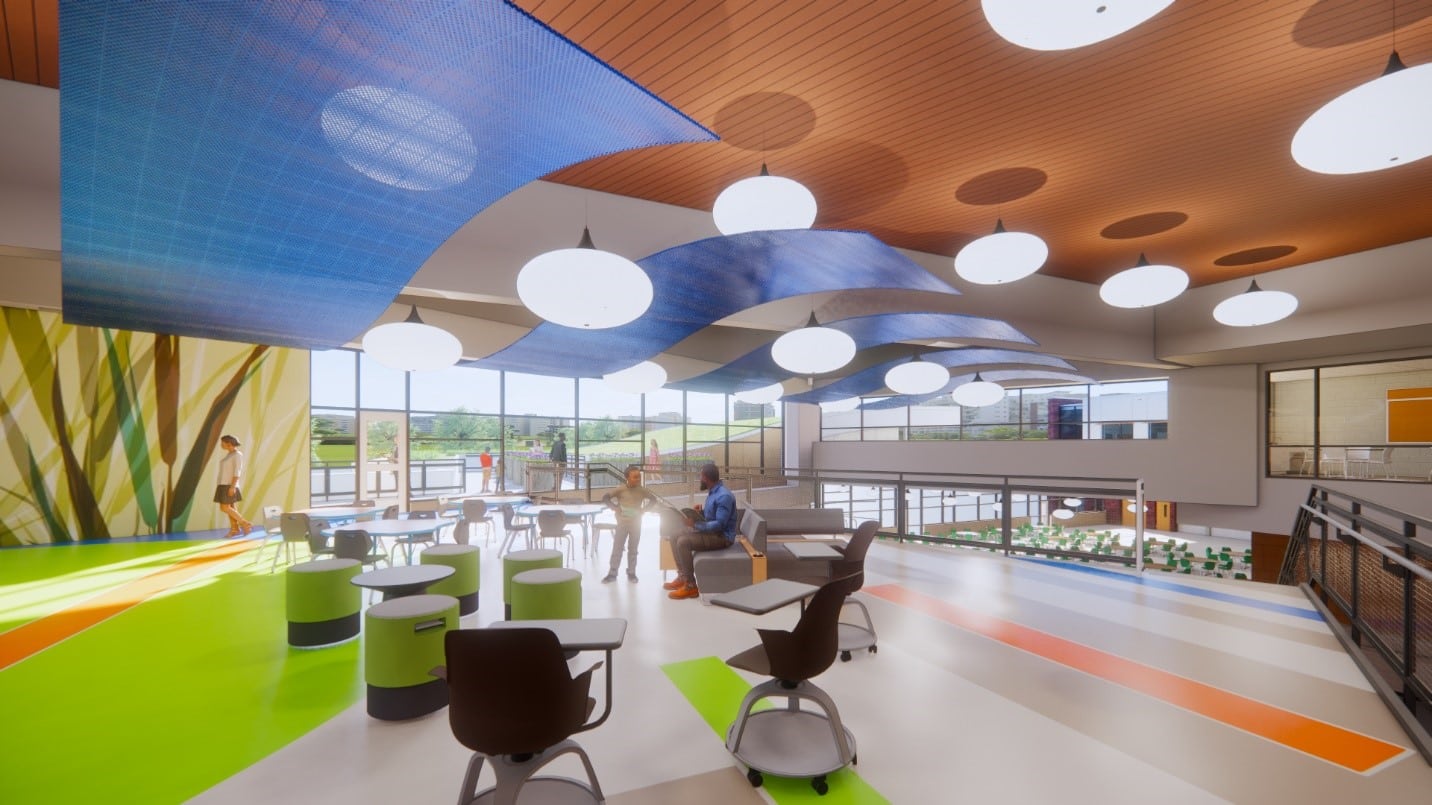 Solomon Solis-Cohen Elementary School with access to roof-top science classroom & green roof
Solomon Solis-Cohen Elementary School with access to roof-top science classroom & green roof
On challenging urban sites many schools are taking advantage of the rooftop to create play and educational spaces. It is not uncommon to create open air science classrooms incorporating growing beds and solar panel arrays for student science projects. The rooftop is often a common place to provide for outdoor physical education including hard surface courts and turf fields.
The William Wirt Middle School also takes advantage of these rooftop elements, providing the students and educators two outdoor classrooms and collaboration areas. A second-floor outdoor collaboration area is located directly off the media center, overlooking the main plaza. On the third-floor an outdoor classroom is located off the main corridor in close proximity to the art and STEAM labs, providing unique opportunities within the curriculum for outdoor labs and naturally lit creative experiences.
Safety and Security
Safety and security design needs to be engaged from the moment you access a site. For suburban schools you have an exterior access road and parking to separate the students and building from any visitors to the site, but in an urban school the entrance door may be directly accessed from the exterior public sidewalk. The exterior of the ground floor of the building is generally more secure and built with durable construction materials.
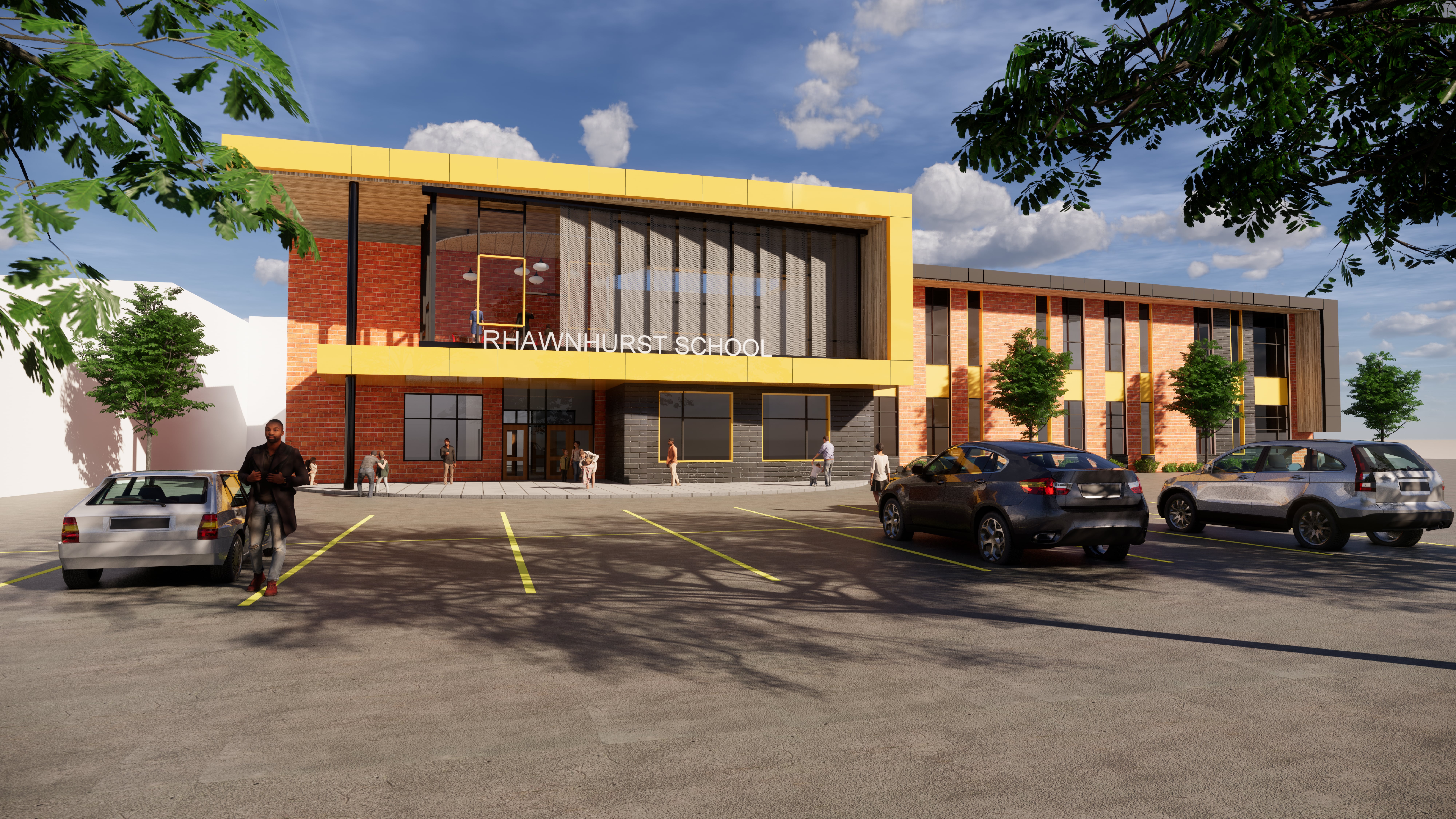 Rhawnhurst Elementary School, Philadelphia, Masonry base with integrated first floor security screens
Rhawnhurst Elementary School, Philadelphia, Masonry base with integrated first floor security screens
The size and location of windows is imperative when developing the exterior façade. Implementing exterior screening at windows may also be necessary and can be subtly incorporated into the overall design. A clear and obvious entrance that allows for access to the main office with a security vestibule is desirable. Maximizing views and surveillance is critical from all parts of the building. Creating activity-generating opportunities throughout the site & building, minimizes the opportunity for negative behavior. Exterior lighting is critical to create a sense of ownership at all hours and provide for access to exterior parking during after-hours.
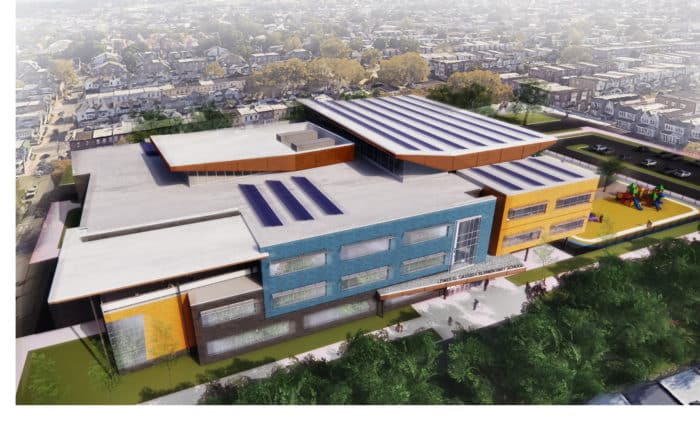
Security is not the only issue to be considered for urban design, student safety with direct adjacency to roads also needs to be addressed. Adjoining neighborhood constraints need to be closely considered, and whenever possible multiple access points should be incorporated in the final site design. In urban environments many school sites are located on secondary roads that are single lane, one way, or may have street parking on one or both sides. The before and after school ‘rush hour’ can easily overload these secondary roads with walkers and vehicles, creating a safety issue during any normal day. The safety issues with the congestion are only magnified if a first responder event happens concurrently, significantly increasing response times. Proper planning may require the design team to consider modifications to the adjacent pedestrian and vehicular circulation, and whenever possible provide secondary site access for emergency situations. Close coordination with first responders during the early design process can help inform the final design and create safe solutions that work for both the school and the local first responders.
Construction Phase
During the construction phase rural and suburban schools usually have ample space for construction phasing and spaces for laydown of materials whereas urban schools are often challenged to find these spaces which makes the phasing of the projects significantly more challenging.
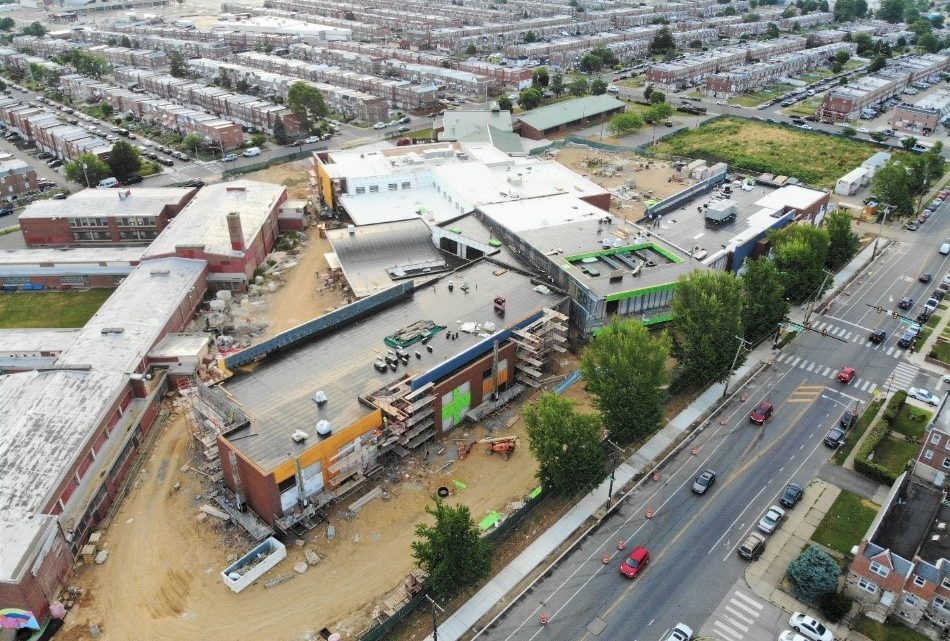 Solomon Solis-Cohen Elementary School, Philadelphia, Phased Construction with existing facility
Solomon Solis-Cohen Elementary School, Philadelphia, Phased Construction with existing facility
As seen in the preceding photo, constructing a new school on an existing campus while students are in session creates a scenario for intensive phase planning to accommodate two buildings at the same time, along with staging of materials and contractor work areas that sometime require off-site storage and contractors vehicles. Planning and phasing should occur early in design with the owner to plan for a construction period that is achievable by contractors during construction. Involving potential contractors during planning can reduce costs and avoid change orders during construction, providing hands on strategies to execute the owner’s vision while maintaining a high-level of education throughout construction. Planning, planning, planning!
Take-away
When we consider the design of school buildings, there is no cookie-cutter or prototype design that meets the one size fits all scenario. Building design is directly impacted by the environment that surrounds the building. Whether it is a suburban school or an urban school, the site and building design must be in harmony with its exterior environment and serve the students within the building. We want the students to have quality educational environments that meet their changing educational needs. Urban design requires a unique and different approach to create and develop these educational environments and we need to focus on the client’s needs and vision to deliver a successful project.
Look for our next Urban Design article which will focus on how we engage the key stakeholders to develop the vision for these schools.






