How have we changed (or not changed) our approach to address the current Pandemic and effects long term?
Just over a year ago, the COVID Pandemic swept the nation resulting in schools shutting down for the end of the 2019/2020 school year scrambling to determine how they could safely reopen for the 2020/2021 school year. Educators across the nation worked with state and local health officials to determine the best approach. Architects and Educators worked together to assess facilities, determine classroom capacities based on CDC guidelines and student traffic flow. To deliver the desired educational program, considerations to physical learning environments became essential for safely reopening our schools.
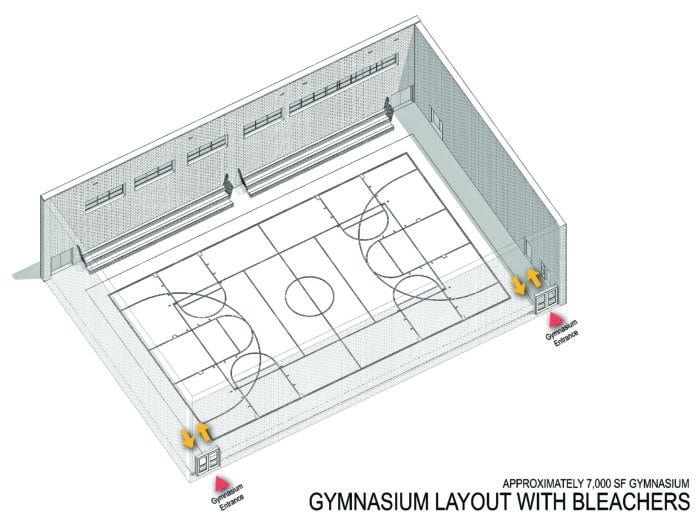
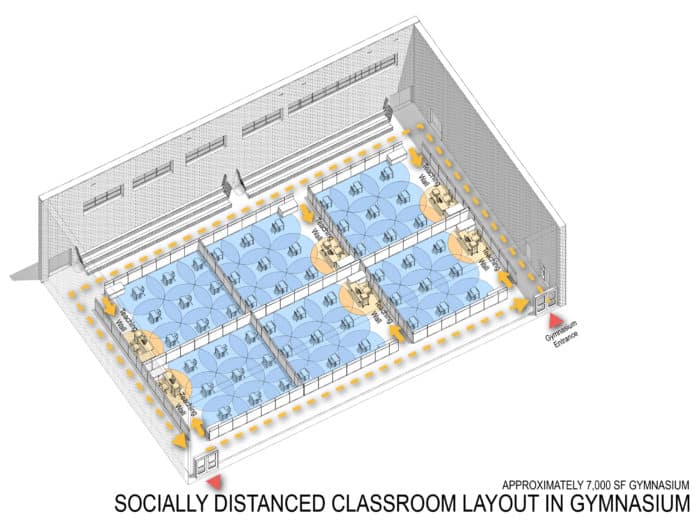
Early in the process and realization of the pandemics potential duration, CRA worked closely with the Maryland State Department of Education, Prince George’s County Public Schools and other industry professionals to develop the publication – “A Clearinghouse of Resources to Aid in Reopening Schools” which was published on July 6,2020. This publication was recognized throughout the country as an aid for the reopening of schools. CRA authored several components of their guidelines focusing on capacities, educational program and various other safety protocols. CRA shared this extensive document with our PA school clients to assist with their planning to reopen for Fall of 2020. Our research included investigating current practices and intensive space planning to aid in providing proper social distancing within all the primary spaces. Layouts were necessary to explore students and teachers within classrooms, to food service and cafeteria usage, code compliance for exiting requirements and traffic flow. Working with our engineering teams, recommendations for critical HVAC systems/modifications for improved air quality were also provided.
As we gained a greater understanding of the impact of COVID, we recognized several notions of design that make sense for how schools should be designed in the future. Surprisingly, we realized the design of open collaborative spaces, which CRA already had in practice, adapts to meet the challenges presented from COVID.
An assessment of how modern building design was maintained or modified for these new procedures is as follows:
Building Accessibility
- Separation of student, bus, and vehicular drop off to reduce congestion
- Staffed multiple entrances to minimize student interaction when entering and exiting the buildings
- Large reception areas / corridor – main streets to encourage social distancing
- Hand sanitation and hand washing stations at entries and in areas of congregation
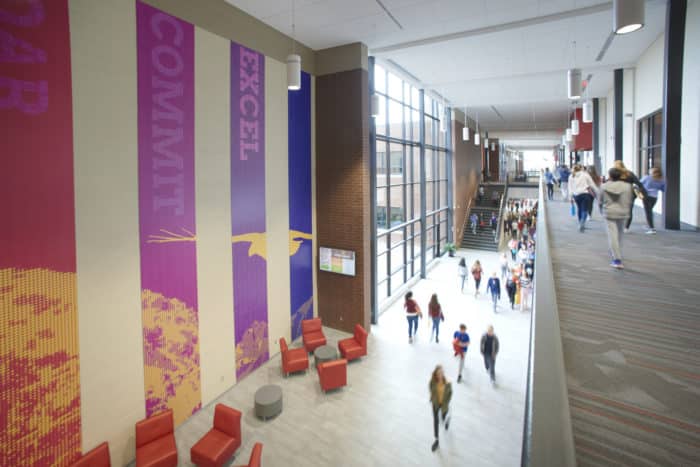
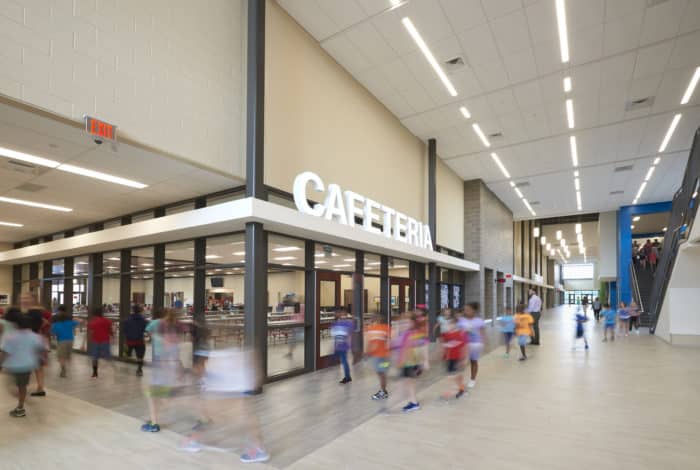
Student Traffic Flow
- Wide Corridors / Main Streets to allow for two-way separation
- Organized Educational Pods to minimize travel within building
- Toilets in primary classrooms to reduce traffic
- Multiple horizontal and vertical travel paths to allow for separation and organization of traffic flow
- Open Cafeterias to Main Street – minimize congestion
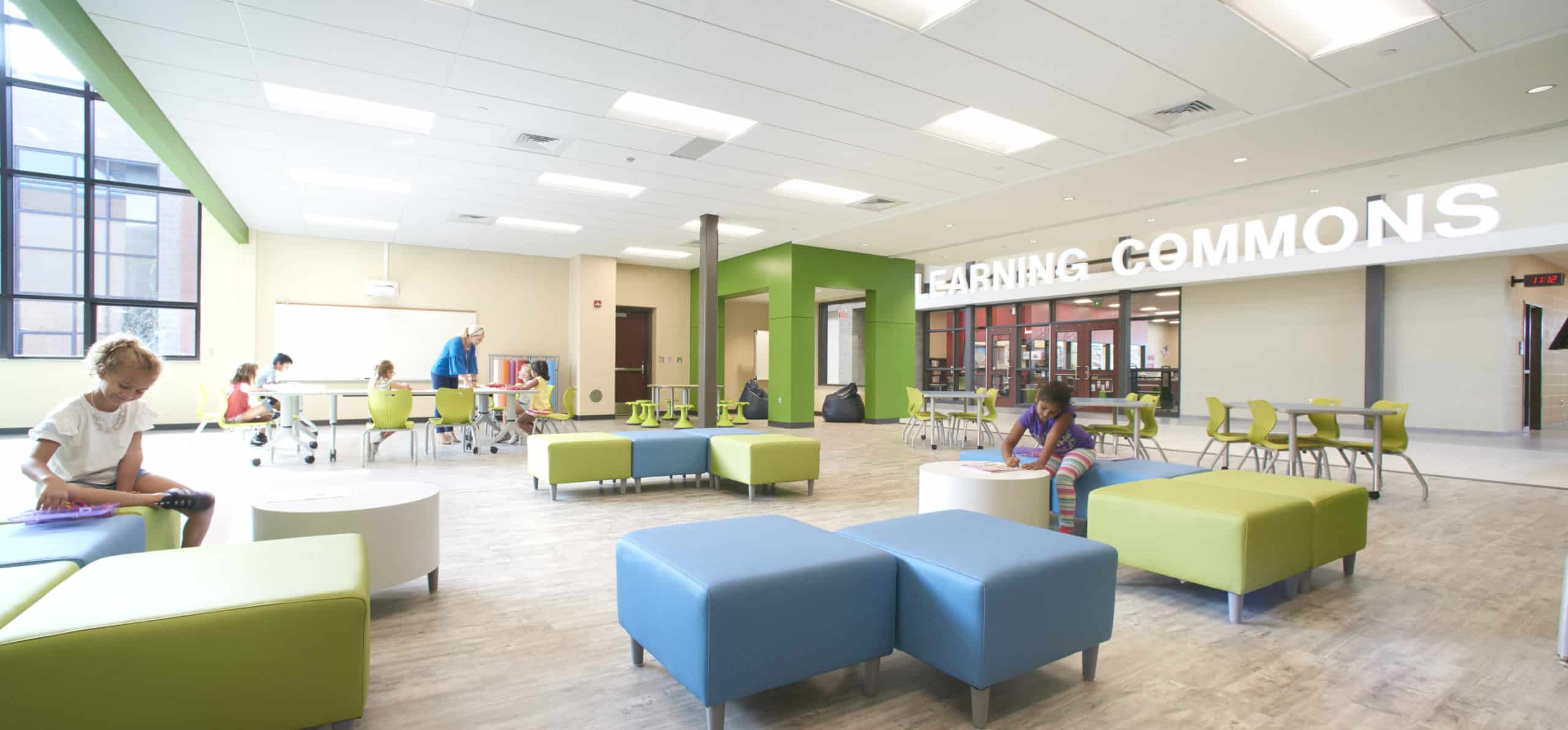
Learning Areas
- Collaborative Learning Areas – Flexible areas were easily adaptable to create additional educational spaces and minimize student / teacher ratios
- Outdoor Learning spaces created additional learning spaces to reduce congestion – and added bonus – outdoors!
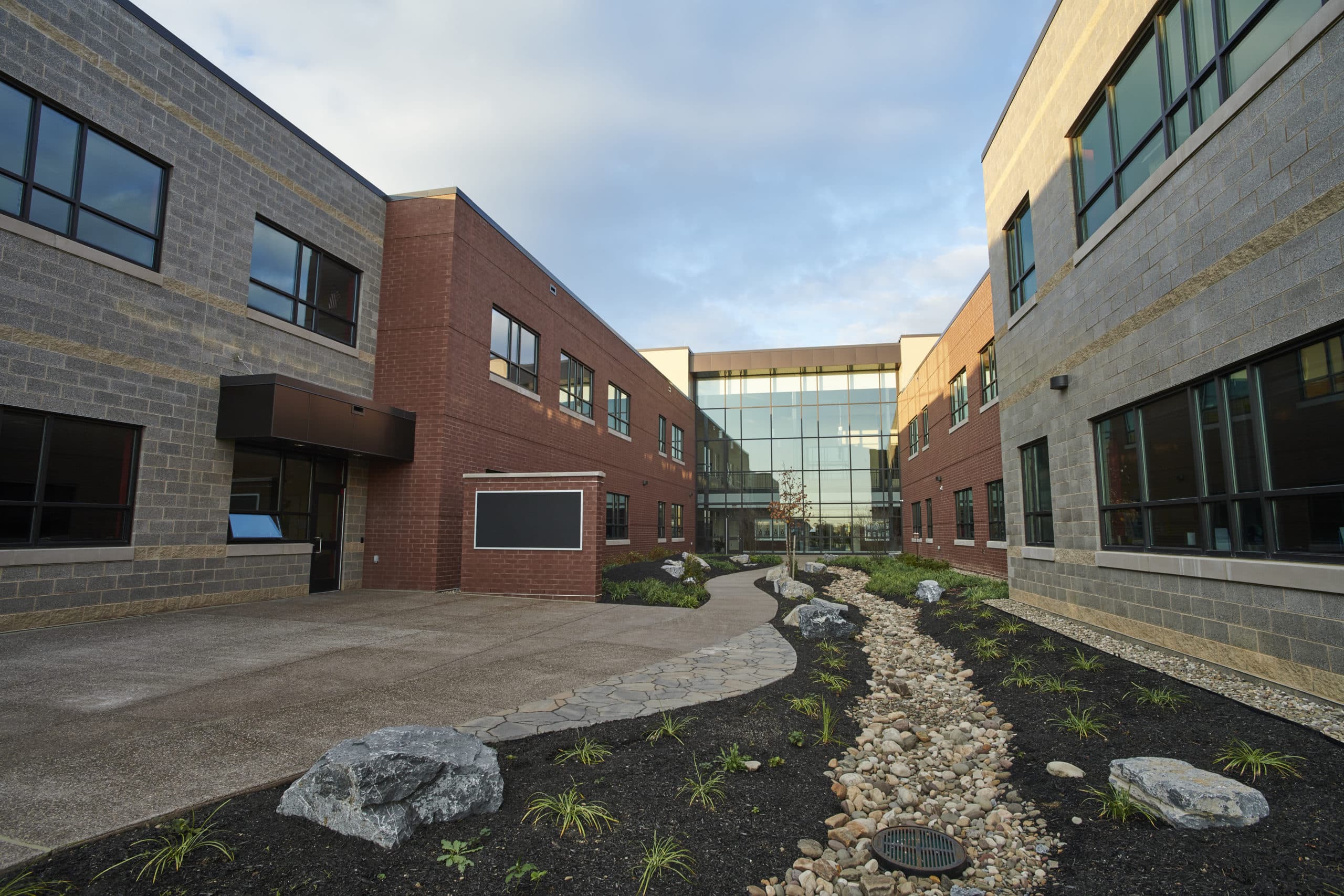
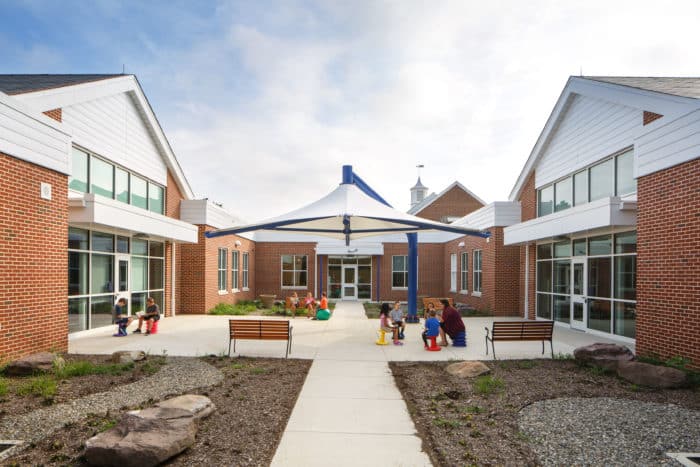
Health
- Nursing Suite – Located at entrance of building to minimize sick students from entering the building
- HVAC systems to provide negative pressure to reduce chance of virus spread
Interiors
- Current finish selections easily cleaned and sanitized
- Touchless faucets and flush valves, soap dispensers, hand dryers and towel dispensers
- Mobile and movable furniture for social distancing
- Doorless bathrooms with sinks facing hallways reduces student interaction with touchless access
- Bottle fillers in place of drinking fountains
- Specify finish materials that are easily sanitized and cleanable.
- Flexible furniture to allow for a quick transition of the space to adapt to the schools needs and provide for social distancing
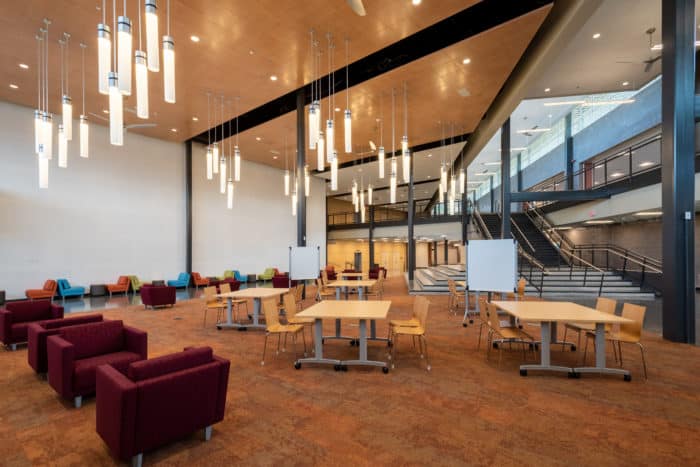
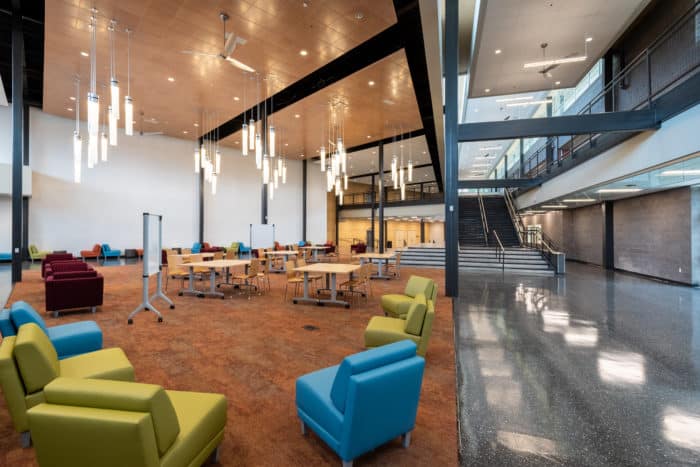
Facility Systems
- Indoor Air Quality Control
- Increasing ventilation rates in all areas
- Providing improved filtration in HVAC equipment
- Applying air cleaning technologies and UV lights to HVAC systems
- Providing humidification in certain areas of the building
- Operable windows to increase natural ventilation
- Negative pressure systems in nursing suites
The pandemic will have a lasting impact on school design and our built environment. Taking a proactive approach to the concerns raised with COVID can provide a positive path forward for ensuring our students and school buildings are safe, flexible and provide the desired learning environment for our communities.




