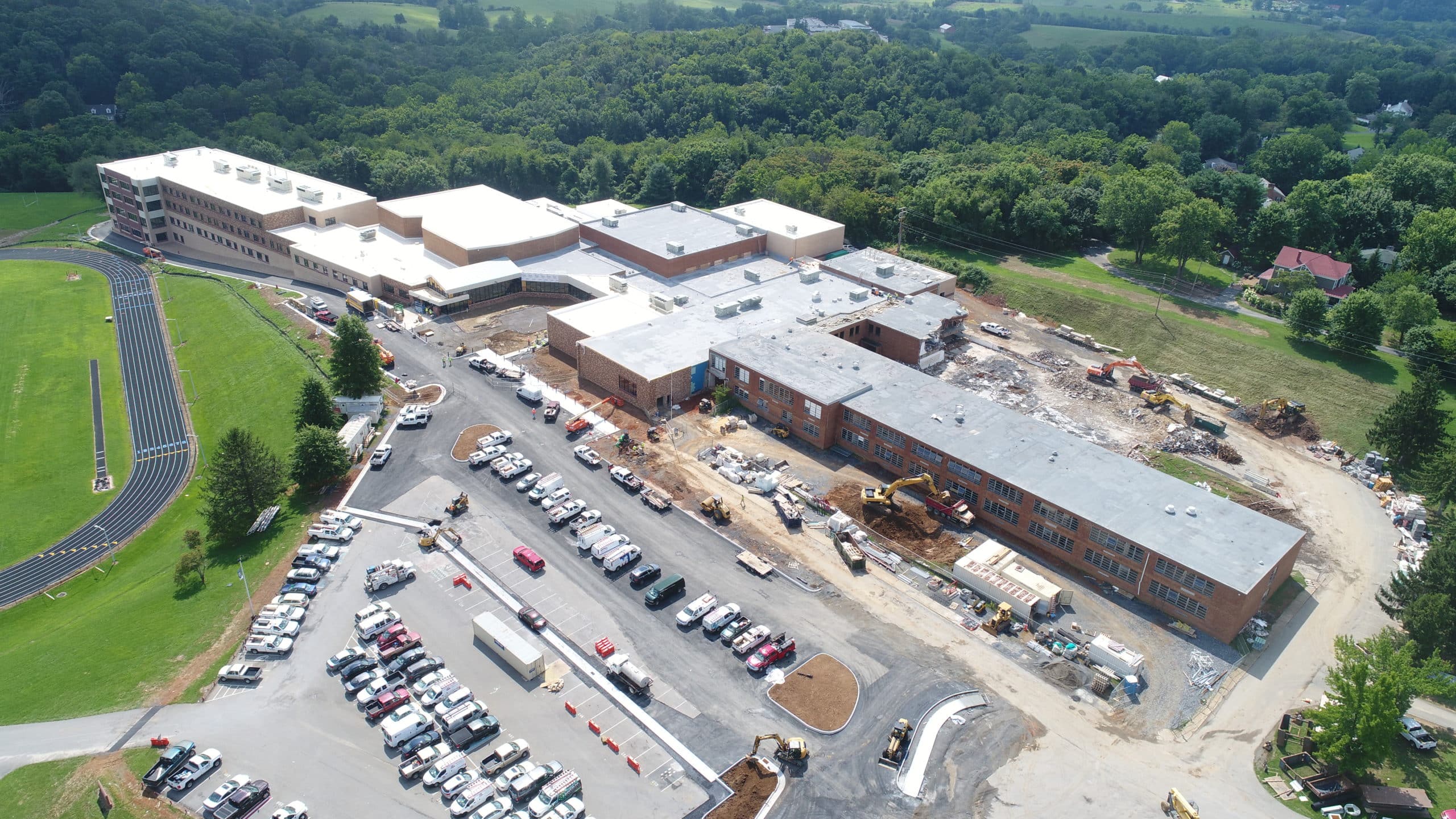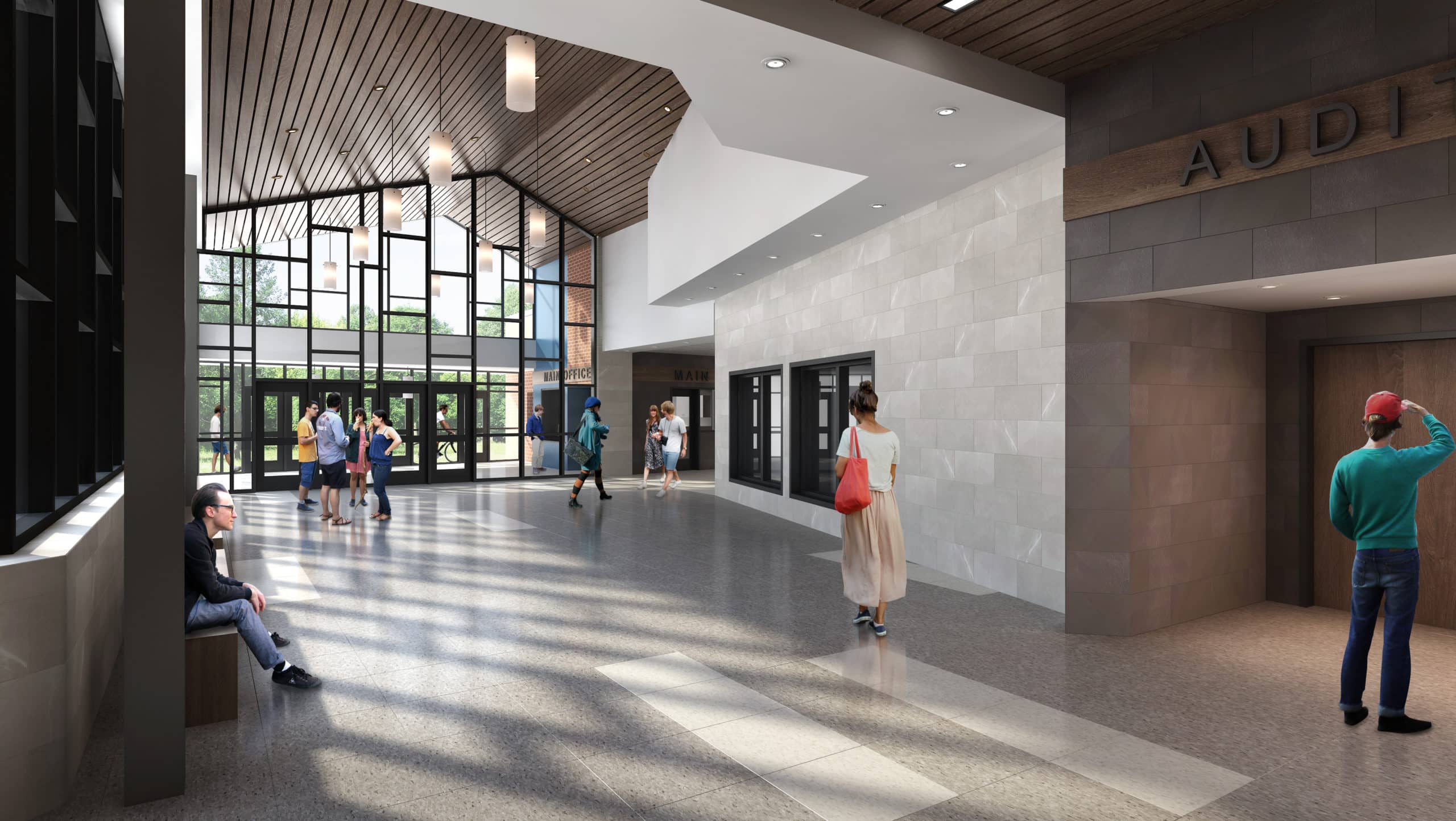Staunton School leaders recently toured the renovated Staunton High School, which is nearly complete, approximately five months ahead of schedule.
https://www.nbc29.com/2020/10/09/staunton-school-leaders-tour-new-high-school/
Staunton City Schools partnered with Crabtree, Rohrbaugh & Associates of Charlottesville, VA for the design of the renovated school and Nielsen Contractors of Harrisonburg, as the General Contractor.
Construction in 1967, the building needed major renovations and additions to serve the current educational needs of the Division. The project included a significant expansion including a four-story classroom wing, administration and auxiliary gymnasium and comprehensive renovation of the existing facility to create a high school space which will be functional for students, staff and the community. The design will meet the demands of a 21st Century Learning spaces through the incorporation of technology, flexible spaces and furniture to accommodate various learning styles from working independently through large group instruction.

“Our vision for a 21st-century high school is coming to life thanks to the expertise and guidance of Crabtree, Rohrbaugh and Associates. They’ve been highly accessible and listened carefully to our needs, meeting with our construction team weekly to help us design a facility for our students of which we can be proud. They’ve also helped us work through numerous challenges—particularly the ongoing issue of rising construction costs—with creative and effective solutions.” – Dr. Garrett Smith, Superintendent
When the renovation is complete, the new building will have a 1,000-student capacity, up from its current capacity of 700 to 750 students.
The High School will feature bright and open space to inspire collaboration, critical thinking and creativity.
 Interior Rendering
Interior Rendering
The project adds approximately 100,000 square feet of new construction while the remaining 80,000 square feet will be renovated. Two wings of the existing building were razed making rooms for the new academic wing of the building.
Some key aspects of the building are as follows:
- open and collaborative learning areas
- larger classroom, lab and instructional spaces
- secure vestibule entrance for safety and security
- improved fine arts facilities that include a new black box theater and new spaces for band and chorus
- updated John Lewis Auditorium and Paul Hatcher gymnasium
- new auxiliary gymnasium
- new food court and dining
Staunton High School has received a total of $100,000 in high school innovation grants to fund the flexible learning spaces, plus providing new course offerings for students.
“The design and vision of Crabtree, Rohrbaugh & Associates for our high school has resulted in a school facility that represents state of the art Vision focusing on the future.”
-Kenneth Venable, Staunton School Board President





