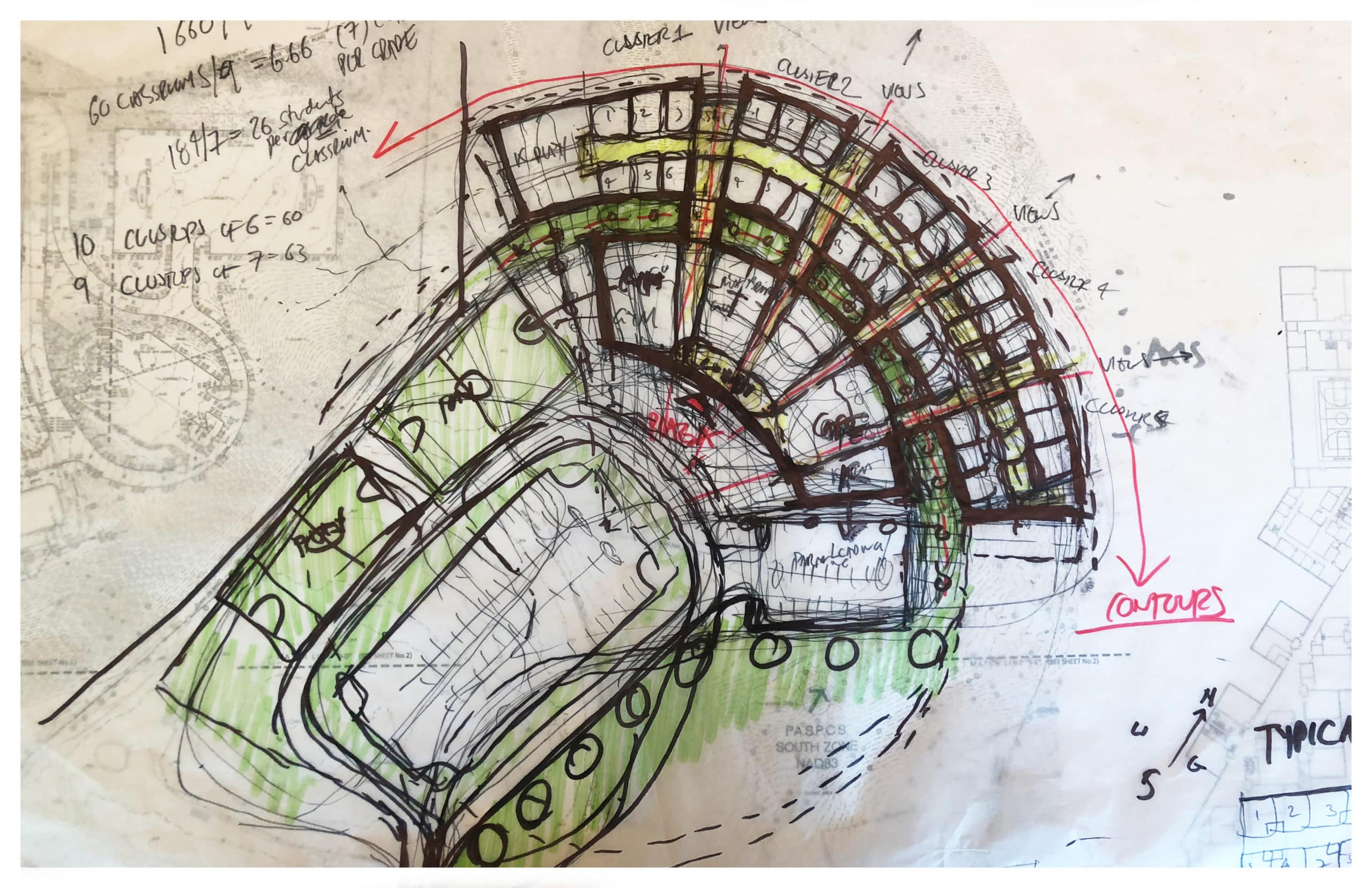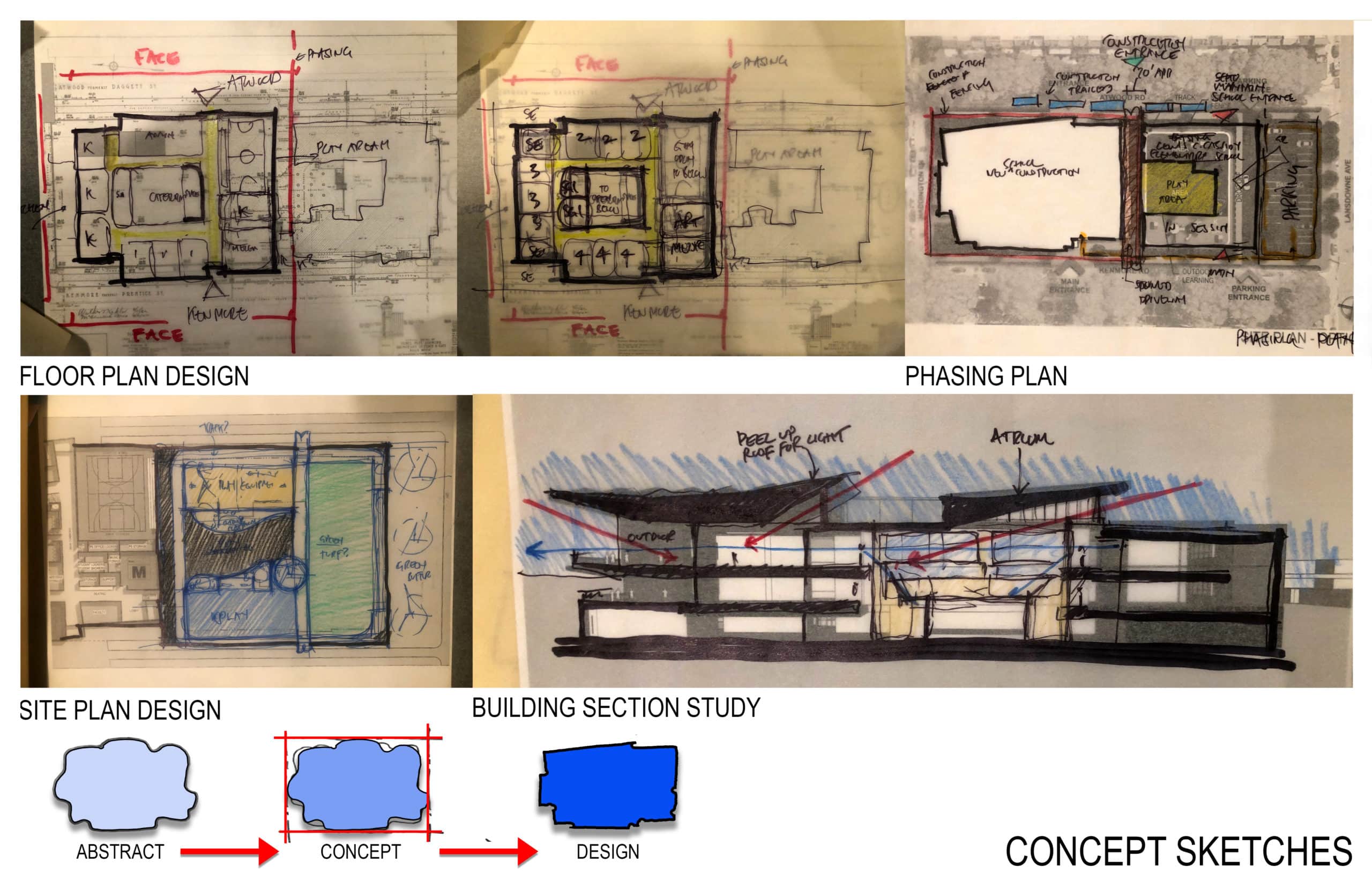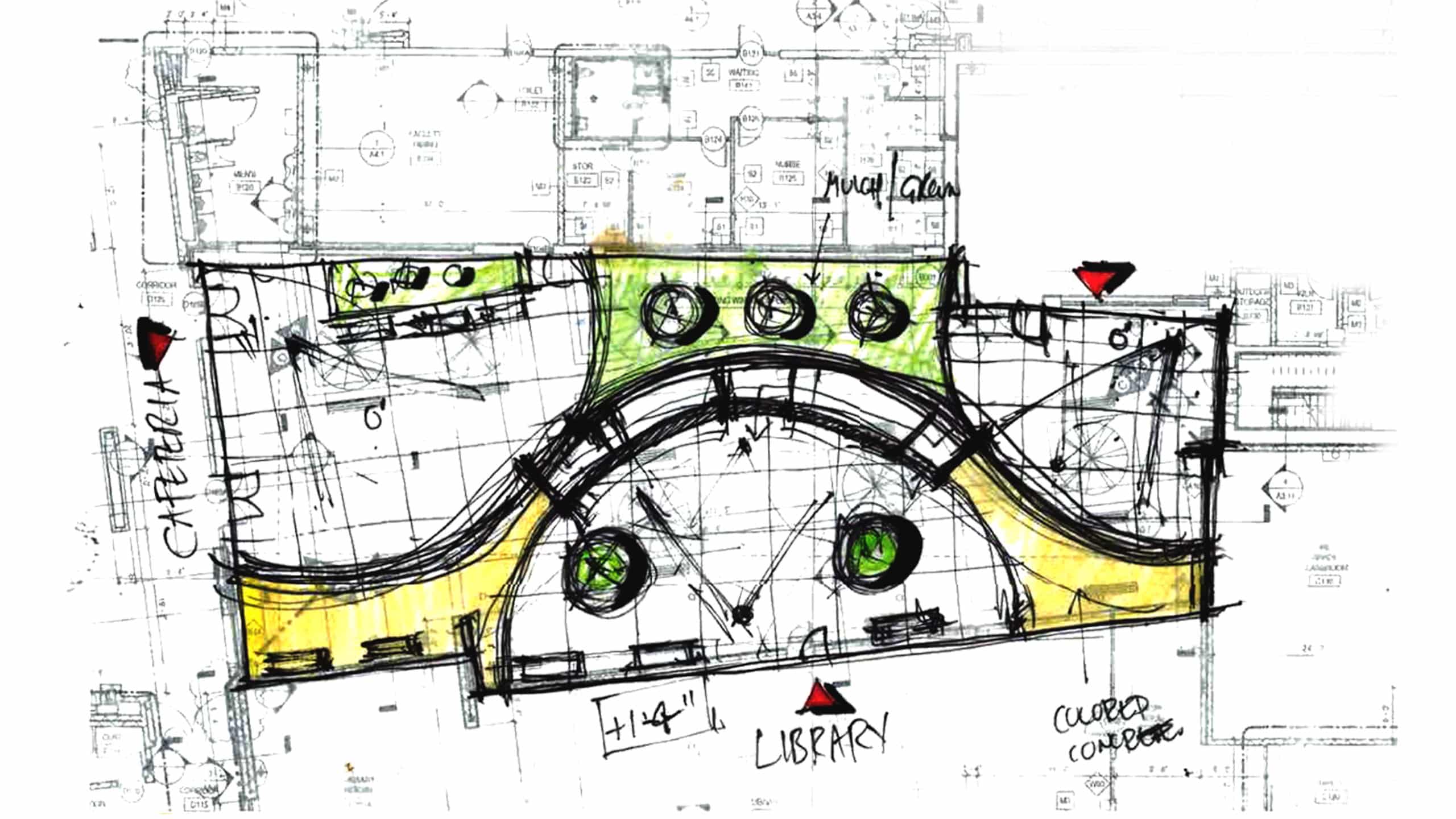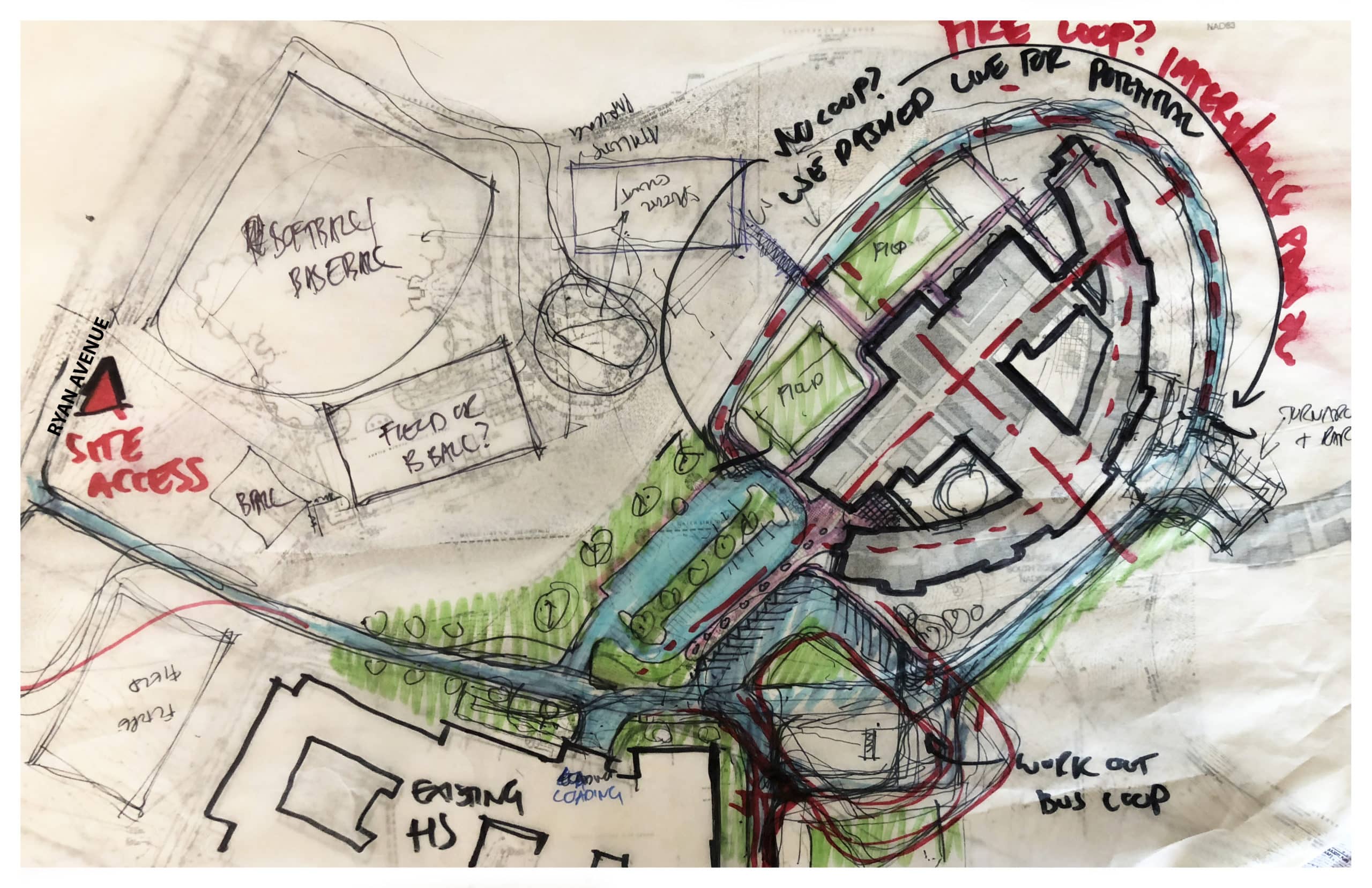Design Series – Article 2
Sketching has always been an integral part of the design process. Before the technological advances of today, architects and designers have sketched initial design ideas, many in abstract form on paper for a long period of time. The purpose of sketching to most, is to have a platform to conceive ideas generated by experiences, reactions, and inspirations of the world around them. Some of these ideas, when further investigated and examined through the lens of project paradigms, gives birth to a building concept in which walls, floors and a roof begin to define the abstract thought. The implementation of building systems in later stages of design further grounds the abstract idea to become reality, creating a tangible aspect of something that was once boundless on a piece of paper.

The media in which sketches are generated are also not bound by any means- whether by pen, pencil, crayon, markers on napkins, sketch books, note pads or trace paper. The possibilities for one’s imagination are endless. These formative ideas are also not limited to location. Inspiration can happen anywhere, sometimes at the most unexpected of places.
In a technology driven world, the space for sketches as a medium of expression remains and holds true. However, the use and meaning of sketches has adapted to a new world. Where once sketches were once the origination of the design process, they are now considered as a form of communication during the design process to a wider range of audience.

Today, sketches are designated as ‘process images’, typically one or two images in a presentation that is dedicated to show both artistic intent as a bridge and transition between technical and design portions of a presentation. The process sketches also help to give weight and justification to the overall design intent.
Sketch formats have also become the means of presentation style. Where once presentations were focused on being polished in style and format to represent confidence and professionalism in every stage of the design process, today the use of a sketch as a form of communication represents a paradigm shift in the industry. Sketch style floor plans and renderings imply that the design is open for further discussion, promoting collaboration between all major stakeholders during the design process.

A sketch style also encourages focus on bigger picture items such as building organization and site planning instead of concentration on design nuances that might not have been developed at the current stage of design. Prominent CAD and BIM software have adopted this style into their programming allowing any drawing or drawing view to be turned into a sketch format with a click of a button.
At the end of the day, sketching is one of the many tools utilized by architects and designers as a mode of expression during the design process. The primary objective is not the sketch itself; it is a means to an end. Instead, the goal of all architects and designers is to use all available tools to ensure a project is successful in a clear and effective manner.





