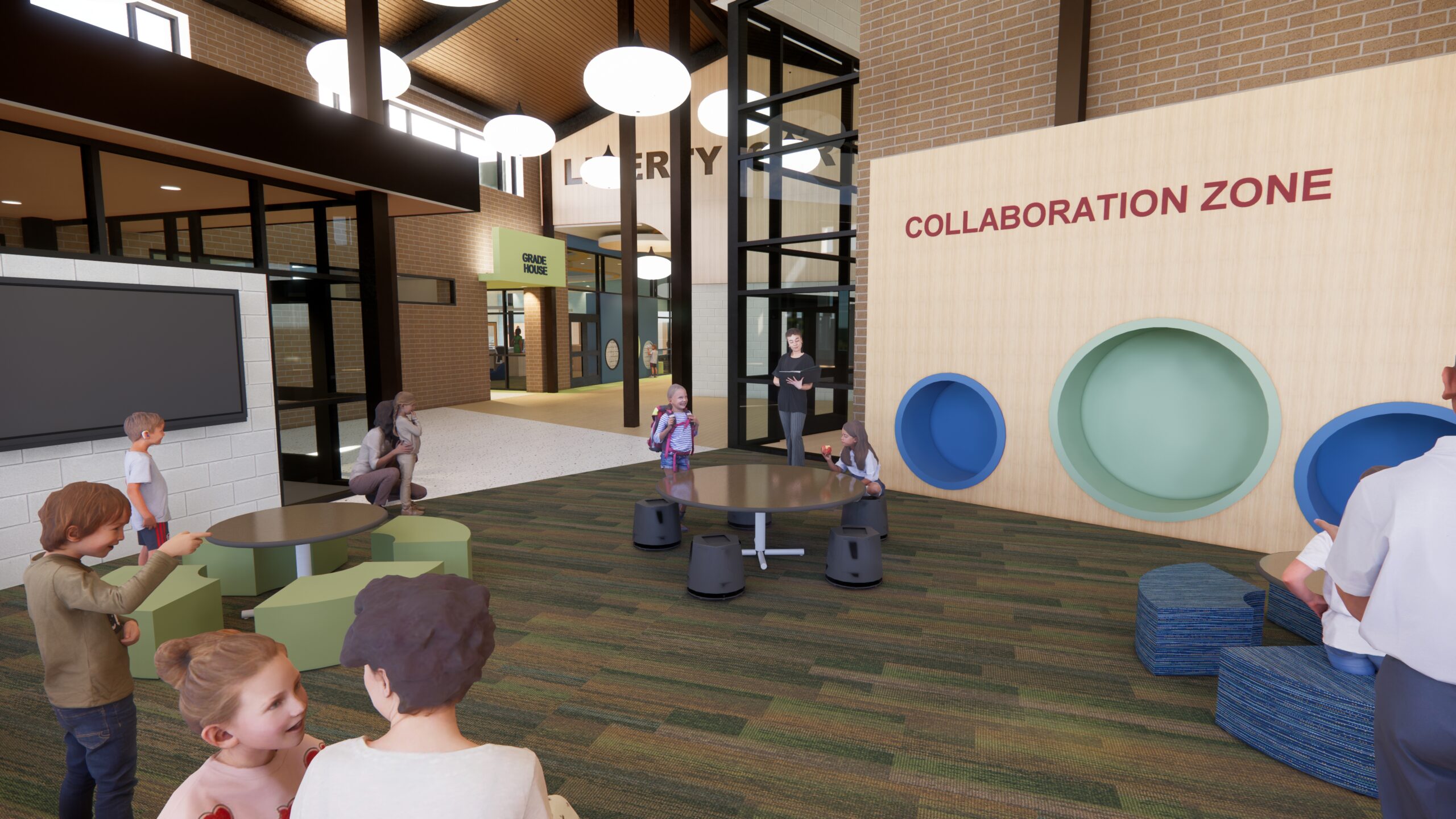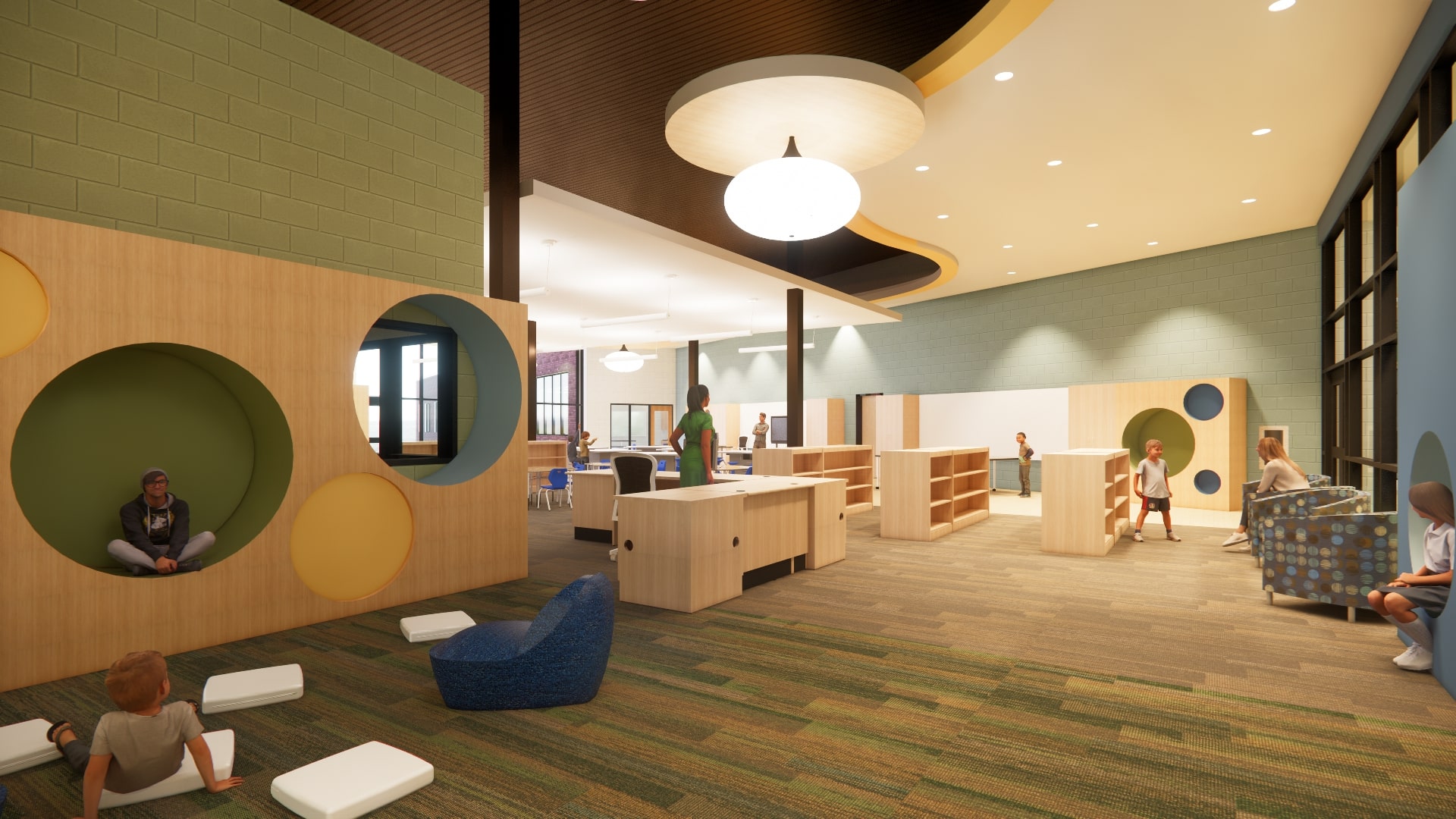Over the past 20 years Keystone Central School District (KCSD) has renovated 4 of their 5 elementary schools, which are currently kindergarten through 4th grade. In 2020, a district-wide facility master plan was completed which evaluated all buildings in KCSD both educationally and physical conditions of the existing facilities. At the time, Liberty-Curtin Elementary School, was 1 of 2 schools that performed poorly in a Facility Condition (FCI) Score, most notably due to the fact that the school had not received substantial renovations or additions in more than 34 years. Due to this fact, it was recommended that moving forward Liberty-Curtin Elementary School be planned to be replaced.
The new construction of the Liberty-Curtin Elementary School will serve Kindergarten through 4th grades. The building has been programmed with KCSD educational staff to accommodate not only KCSD’s current educational program throughout the school district but also incorporate flexibility for the building to evolve educationally over the coming 20 years. To this end, classrooms are designed for flexibility whether they are used for 1st grade, 4th grade or special education.

The building is being designed to have (2) classrooms per grade. Classrooms are organized into educational “grade houses” grouping Kindergarten/1st grades in one grade house/ wing and 2nd/3rd/4th grades in the second-grade house/ wing. In addition to classrooms each wing incorporates small group instruction (SGI), break out instruction space, faculty support, storage and restroom facilities directly adjacent to the classrooms to facilitate quick movement between education and support program.
Public Spaces being built include a dedicated multi-purpose room that accommodates gymnasium, cafeteria, and large group instruction functions, a new media center with STEM Classroom, Open Classroom at main lobby, and art/music classroom. Security is a primary focus for the project, which will include a security vestibule that only allows access to the building directly through the building administration office once school is in progress. Each zone of the building will be isolated from the remainder of the building with security doors that are magnetically held open, but also allow sectors of the building to be utilized after hours for community use. Security cameras, new door hardware, electronic key hardware will also be incorporated into the project and discussed with KCSD staff and emergency services personnel.

Building finishes, including painting throughout, new flooring, new ceiling, white boards and tack boards, and casework (cabinetry) throughout the facility will be designed to meet district standards for elementary education.
The new building will be fully ADA compliant for accessibility. All spaces will meet PDE recommended sizes. The building is being designed to meet LEED Silver sustainable and energy efficient standards as a minimum. This includes an increased efficiency to the thermal envelope to the building, reduction in energy and water use, daylighting of classrooms and primary educational spaces, improved indoor air quality levels, acoustic performance, mold prevention, reduction in construction waste and use of recycled materials to create a durable facility for the next 40 years.





