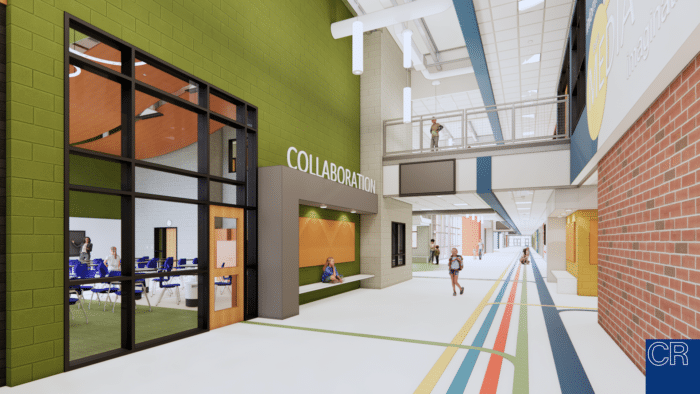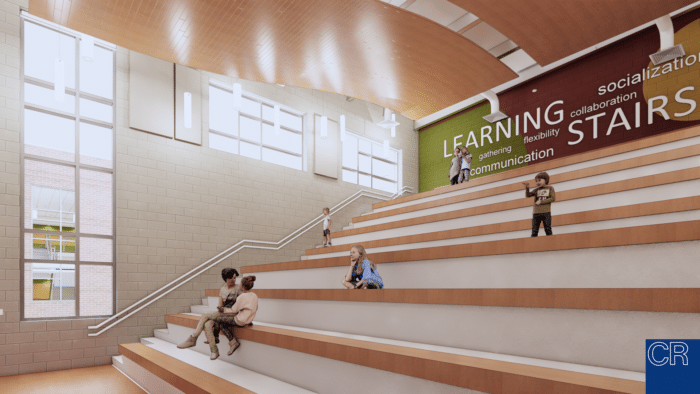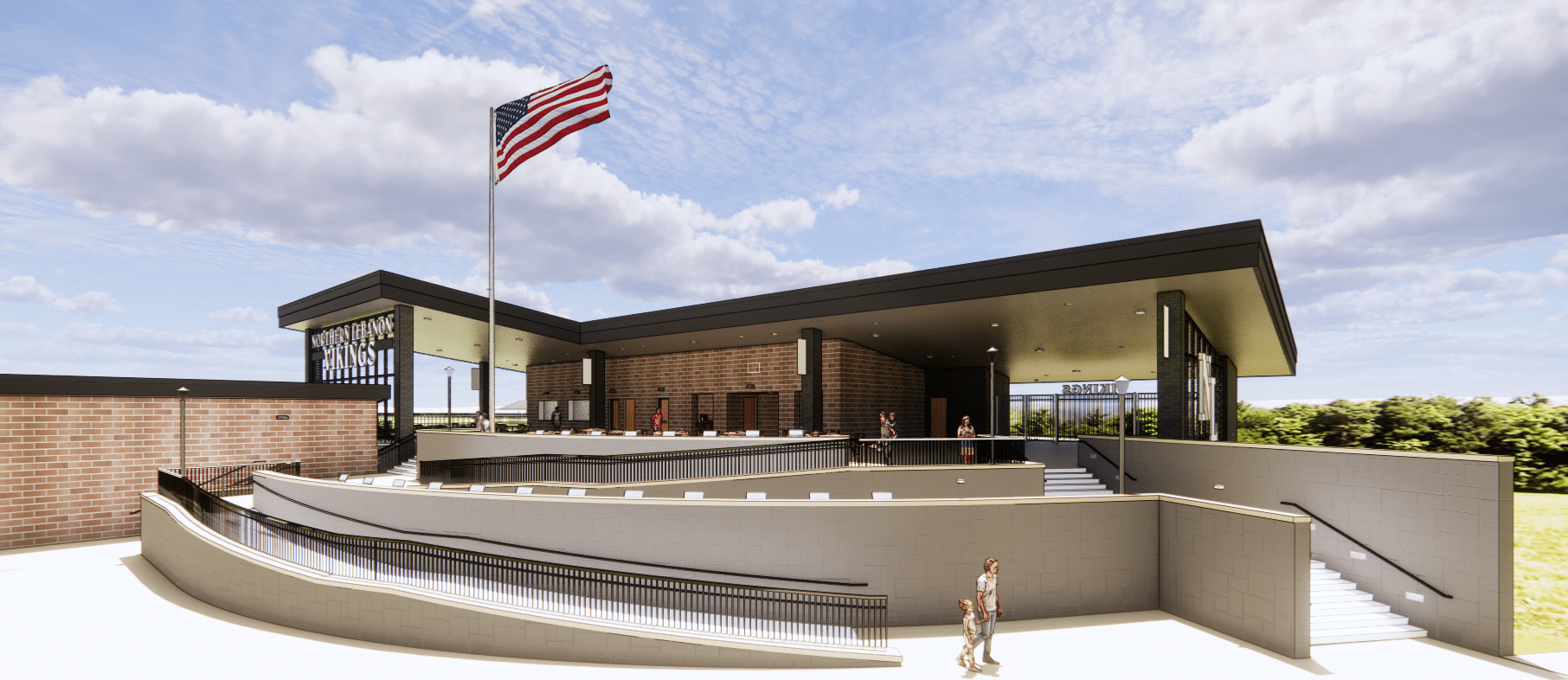Embracing Building Design that Fosters Student Collaboration and Learning while Achieving Operational and Energy Savings
Construction continues at Northern Lebanon School District (NLSD), Fredericksburg, PA, on a new elementary school, new District Administrative Offices, artificial turf field and new athletic field house. The move to a one campus concept is scheduled for completion in summer of 2023.


During long-term and strategic planning sessions, the NLSD School Board expressed their understanding that the learning environment plays an essential role in providing effective educational opportunities for all students. The Board also acknowledged the need to provide educational programming to students in the most cost-effective manner possible. The Board concluded that the current facilities needed to be studied to determine the safest, most financially responsible, and most flexible educational environment to meet future needs of its students.
In the spring of 2020, the District hired Crabtree, Rohrbaugh & Associates (CRA) to complete a district-wide feasibility study of the district’s facilities. This study assisted the District with identifying options to address enrollments, both current and anticipated, and the physical conditions of all District buildings and playfields. A thorough analysis of existing facilities considered the physical conditions of the buildings, life cycle of core systems, heating, ventilation, plumbing and electrical systems, existing building codes, ADA requirements, safety issues, and overall facility improvements required to meet current construction standards. The analysis took into full consideration the demographic data, enrollment/enrollment projections, census figures, and capacity of facilities. As the feasibility study was conducted, CRA met with District administration and the NLSD School Board on numerous occasions to review current conditions, discuss options, review program requirements, and research and investigate building designs. CRA developed several preliminary facility options and made recommendations to the NLSD Board of Directors and administration to assist in the decision-making process regarding the future utilization of the educational buildings.
“Crabtree, Rohrbaugh and Associates was selected out of over nine companies that submitted proposals. The selection was made based on their track record of customer service and knowledge of K-12 buildings. They have proven that it was a correct selection” stated Bradley Reist, Assistant to the Superintendent, Northern Lebanon School District.
Through the analysis of these recommendations, and community outreach, the NLSD School Board decided to undertake a new Northern Lebanon Elementary School building to replace four existing elementary schools, East Hanover, Fredericksburg, Jonestown, and Lickdale. The new school building will better address the safety and security of students and staff, educational programming, physical plant, and staffing at the current elementary school buildings. Once the building is complete, the District’s intent is to transition all grades K-6 students to the new building.
This consolidation of K-6 student population into one, new elementary school building, will provide better equity for staff and students, and reduce maintenance and general overhead costs. The NLSD works to provide a safe, caring, learning environment where students are expected to achieve and graduate ready to work, serve and succeed. NLSD wishes to embrace a building design that will foster student collaboration and learning, as well as provide flexibility for future educational methodology changes and curriculum advancements.
With the selection of the option to consolidate schools by the Board of School Directors, the following positive outcomes are achieved:
- Maximizes operational and energy savings by consolidating 4 schools into one location.
- Addresses equity in class size in elementary schools.
- Provides for the most efficient use of elementary certified and special education and support teachers to meet the needs of the largest number of students.
- Creates the greatest amount of operational savings.
- Realigns K-6 to a traditional elementary structure.
- Sixth grade student developmental needs, academic programing, testing, teacher certification, and scheduling can be better aligned with elementary.
- Eliminates concern for 6th grade separation in MS/HS building.
- Displaced 6th grade program and DAO from existing MS/HS allows for expansion within the MS/HS.
- Utilizes District-owned land for proposed new K-6 elementary school.
The site for the new elementary school is 49.8 acres and located across the street from the current Middle/High School. The design is approximately 183,000 square foot, for grades K-6 with a PDE capacity of 1275 students and District Administrative Offices. The building will house seven classrooms per grade level for grades 1st through 6th and 8 classrooms for kindergarten. The design incorporates an additional flex classroom to handle larger ‘bubble’ grade sizes. The classrooms will be constructed in three 2-story classroom wings with each grade being located on its own level.
 The new turf field complex includes a full competition field with adjacent practice field and seating for 800 in a new bleacher area. The new 10,000 square foot field house is sited at the intersection of the turf field complex and stadium complex. The grade change from the turf field complex to the stadium complex is addressed by dividing the field house program into two separate buildings with a pedestrian plaza at the intersection. The plaza, located at turf field complex level includes an expansive covered seating area, patio and viewing platform to the stadium. Access from the lower stadium level is via stairs and an accessible ramp incorporated into a feature site wall. The program of the upper building includes ticketing, restrooms and a full service concessions area, while the lower building houses three locker rooms, storage and a training room.
The new turf field complex includes a full competition field with adjacent practice field and seating for 800 in a new bleacher area. The new 10,000 square foot field house is sited at the intersection of the turf field complex and stadium complex. The grade change from the turf field complex to the stadium complex is addressed by dividing the field house program into two separate buildings with a pedestrian plaza at the intersection. The plaza, located at turf field complex level includes an expansive covered seating area, patio and viewing platform to the stadium. Access from the lower stadium level is via stairs and an accessible ramp incorporated into a feature site wall. The program of the upper building includes ticketing, restrooms and a full service concessions area, while the lower building houses three locker rooms, storage and a training room.






