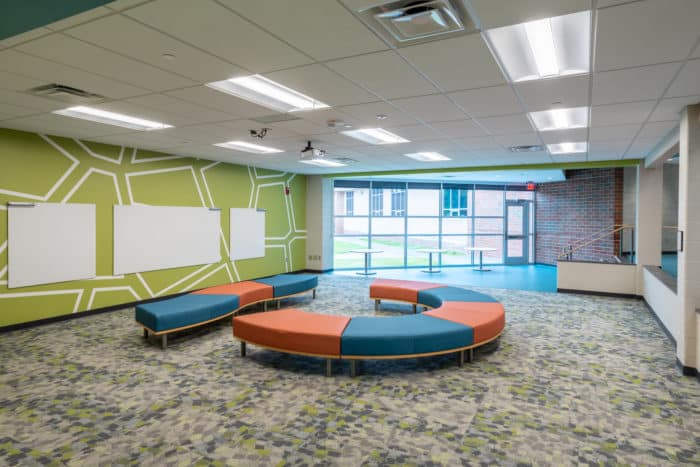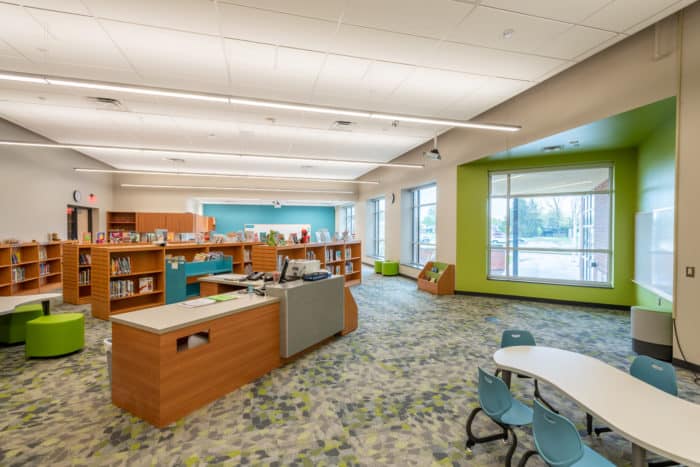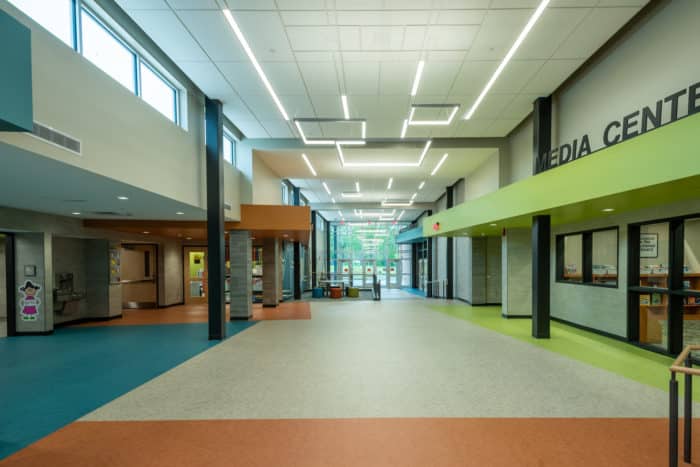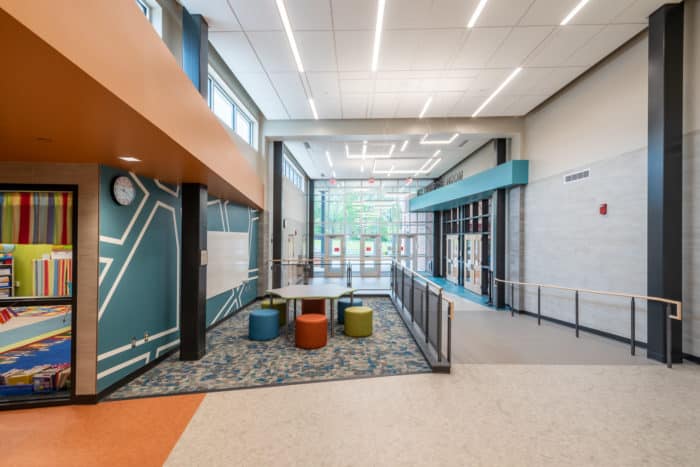The recently completed Kindergarten Academy for the Mechanicsburg Area School District was a renovation and addition to accommodate increasing enrollment, provide student centered learning environments as well as provide a home for the District’s Administrative Office.
Crabtree, Rohrbaugh & Associates worked with the School District to add a two-story addition to house nine new classrooms, a multi-purpose room and the District Offices. The additions nearly doubled the original size which served 282 Students to now housing 400 five- and six-year old’s. The school provides for full day kindergarten for the District.


“The outdoor classroom spaces, the collaborative areas, the maker space, the media center, but it’s also allowed us to look at the seating for students in the environment, so we have lots of different types of flexible seating,” said Kathy Healey, Kindergarten Academy principal.
In an effort to create smaller groups of students, classrooms are organized into educational “houses”, creating two groups of 9 classrooms, each with an open collaborative learning environment and small group instruction spaces. Each group includes restroom facilities directly adjacent to the classrooms to facilitate quick movement between the education and support activities, increasing educational instruction time.


The existing lobby was enlarged to create a main street for the Academy. The main street serves the main entrance and the bus drop off at opposing ends of the building. Located directly off this central space are several Collaborative Learning Areas. These learning areas provide for individualized learning, small and large group gatherings due to the flexible furniture.
Click here to learn more about the project.





