Crabtree, Rohrbaugh & Associates’ Principal Larry Levato, AIA and Graduate Architect, Alex Oleksa recently spent time with the Architectural students at Lampeter-Strasburg High School. Their time focused on the concept finish presentation for the new Early Childhood Education Center.
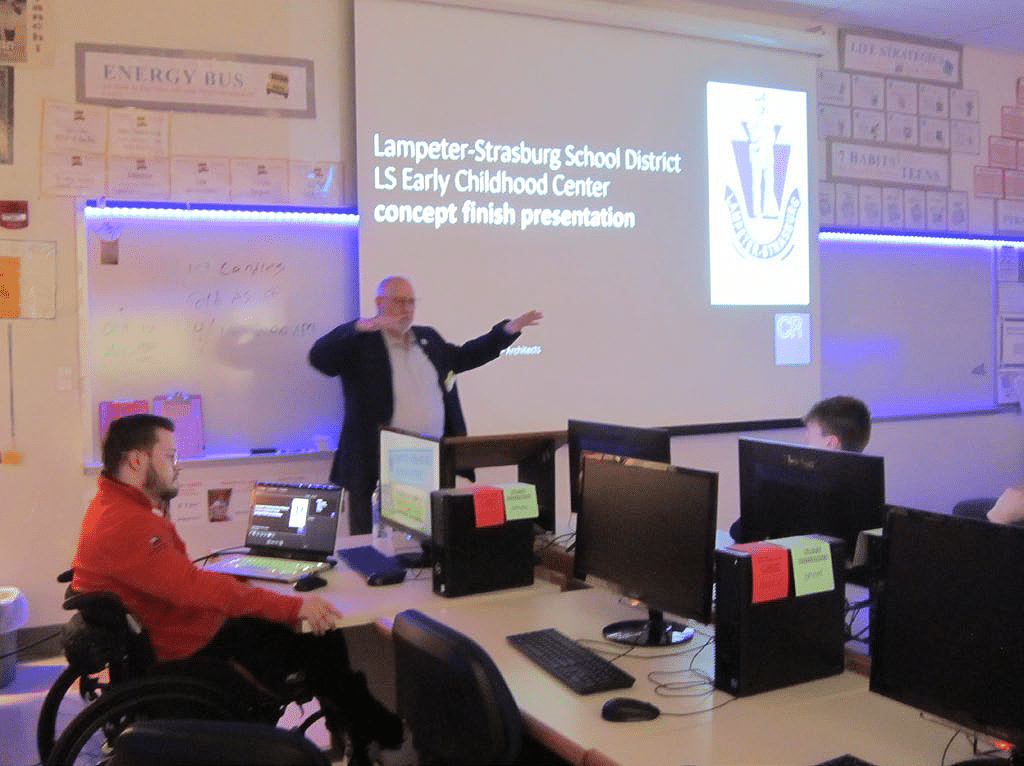
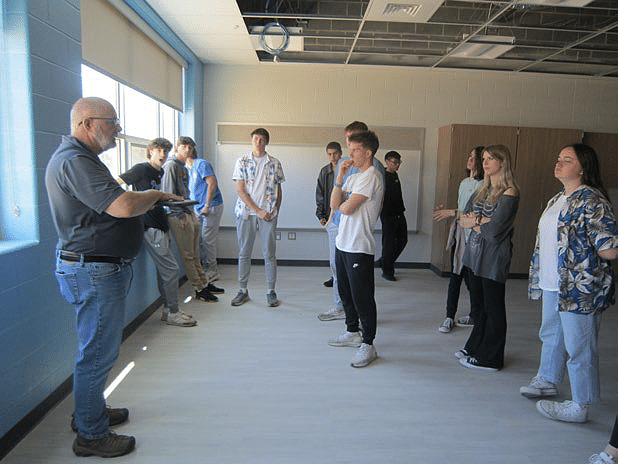
Tech Ed Teacher at Lampeter-Strasburg High School, Todd L. Garber said “You did a tremendous job informing us about architecture and construction. The students especially enjoyed you explaining the architectural design process, the detailed CADD applications and the building codes and requirements needed for school construction.”
“Your knowledge, personally, and communication skill clearly showed us why you are successful and a strong leader in your field”, commented Garber. CRA has been working with the District since 2018.
Finishing construction summer 2024, the Early Childhood Education Center highlights a new “Main Street” Lobby which separates the larger program spaces, such as the multipurpose room, cafeteria and administration offices, from the academic spaces. Additionally, the new kindergarten wing includes eight classrooms along with one large and two small group instruction rooms. The other educational wing is comprised of two School Age Child Care (SACC) classrooms, four Early Childhood classrooms as well as one large and two small group instruction spaces. A two-wing layout allows for an individualized program delivery to the youngest members of the school system.
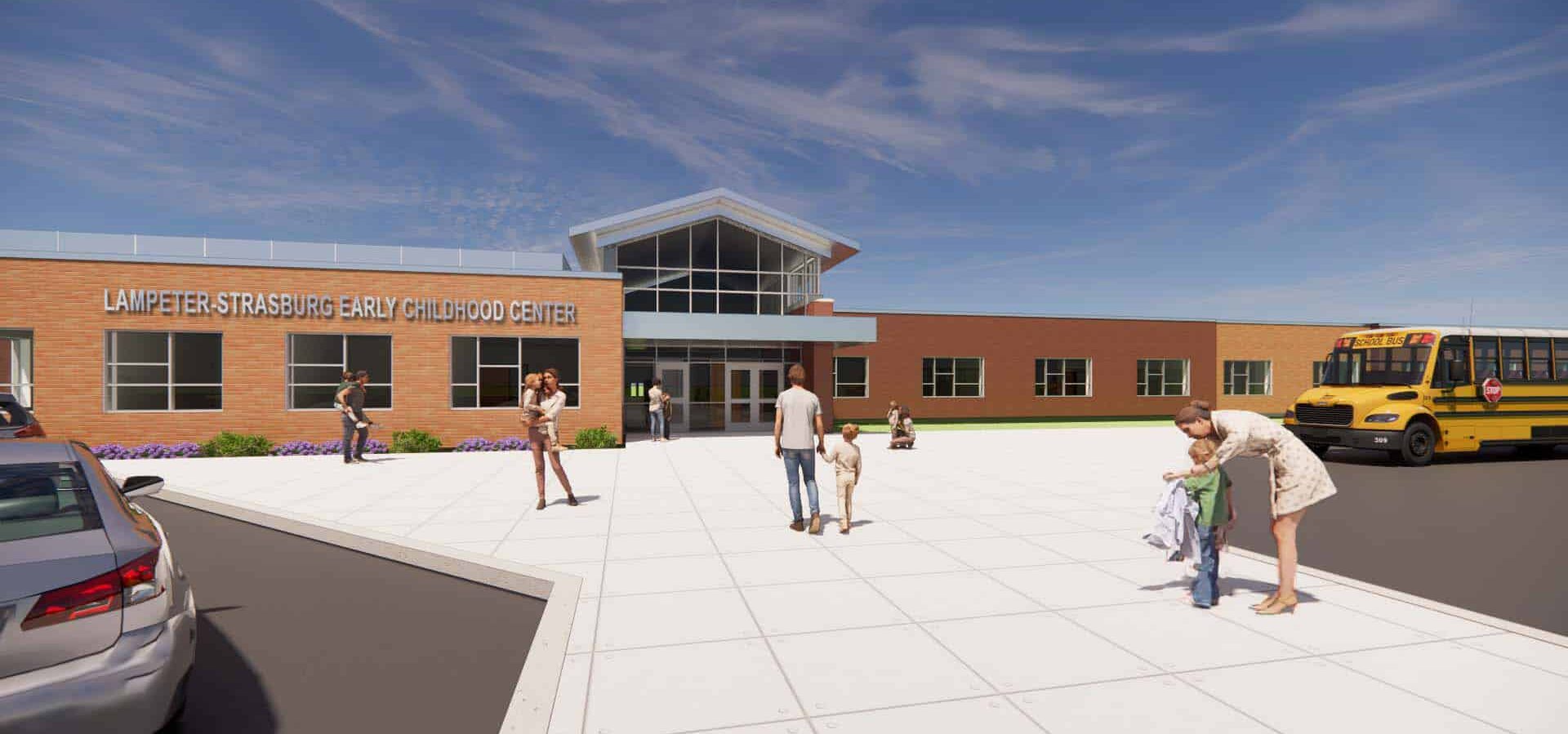
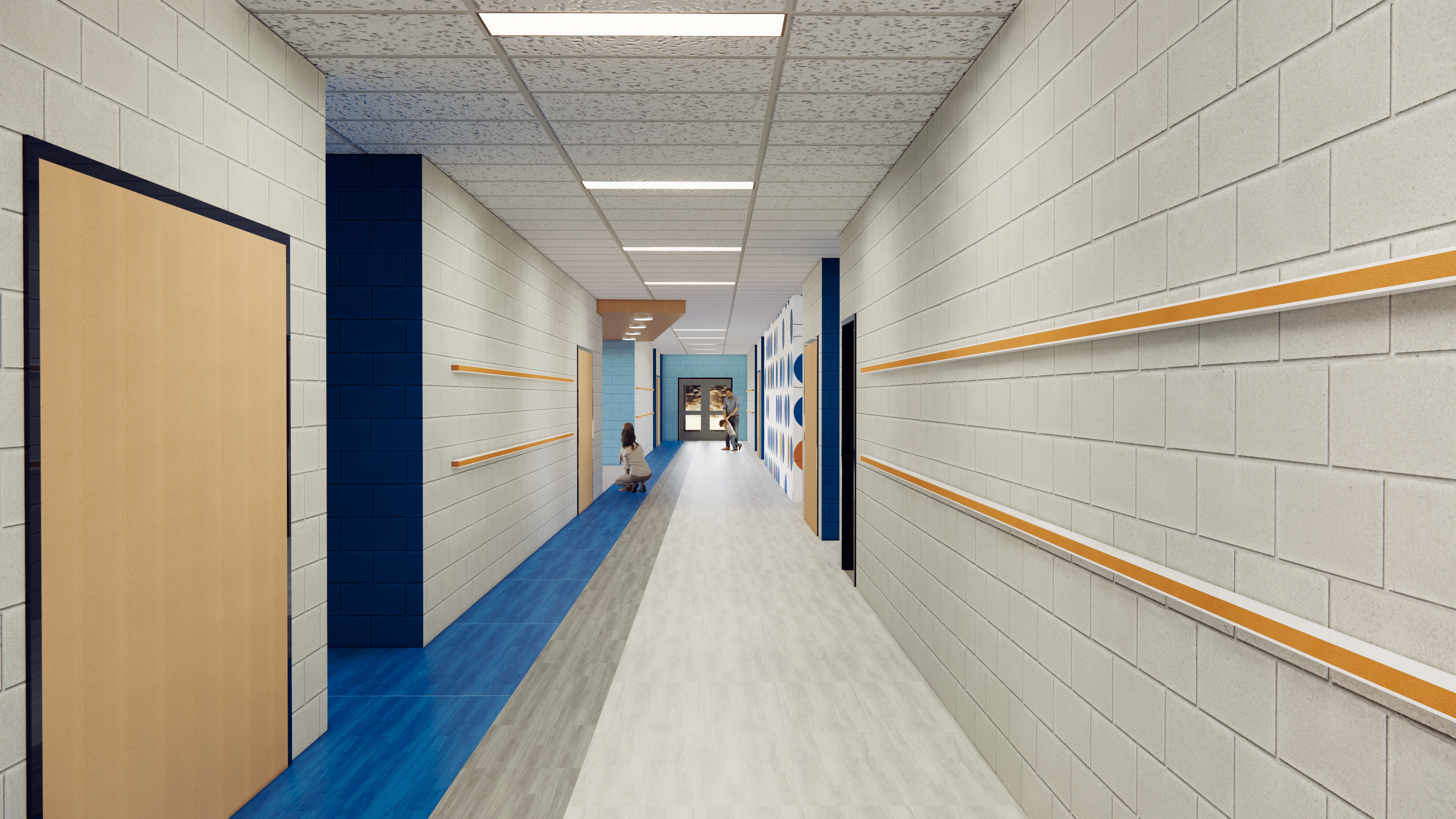
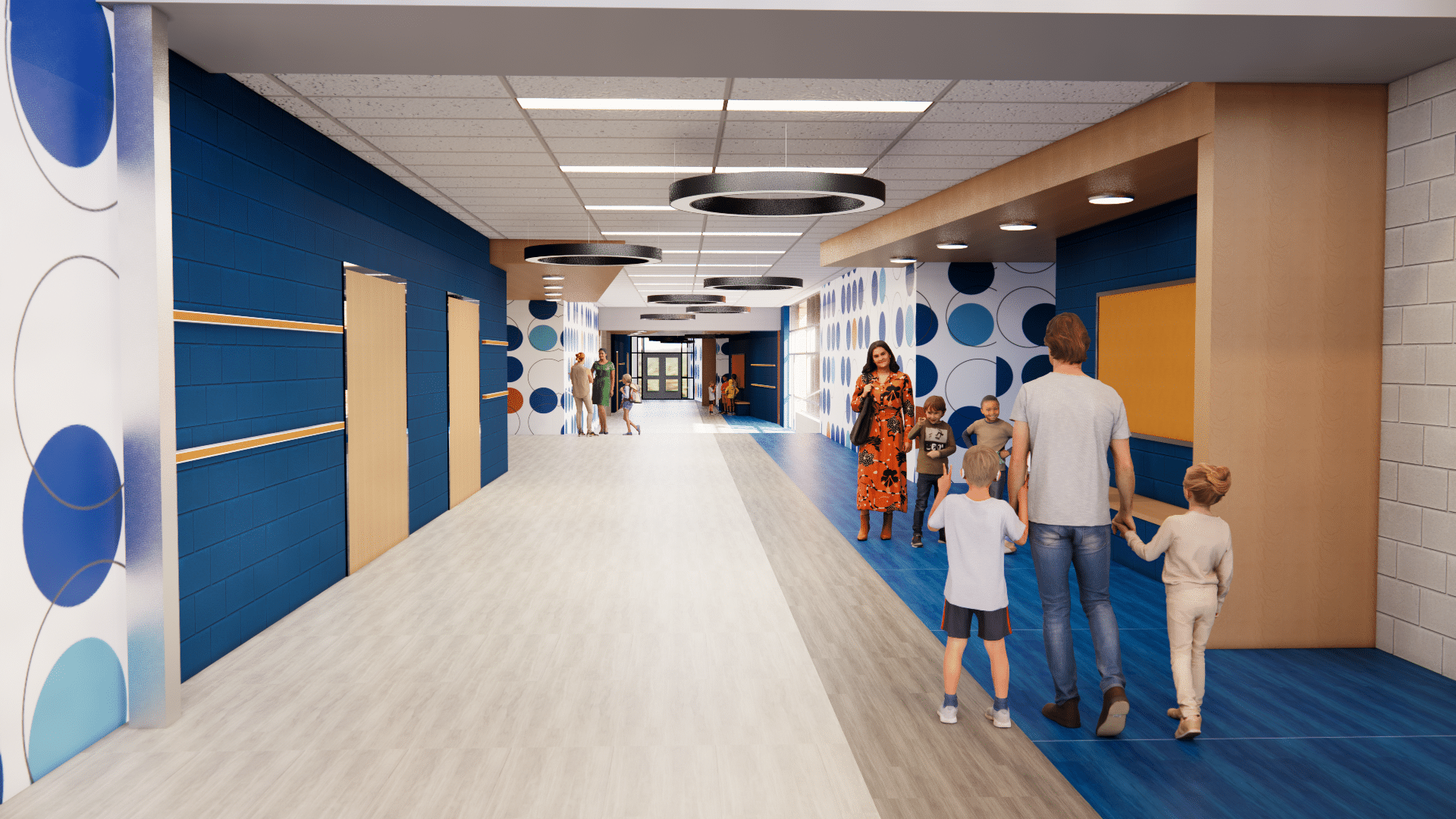 CRA Conceptual Renderings
CRA Conceptual Renderings
Security systems are incorporated in the design. A secure entrance vestibule, controlled with security card access, surveillances entry into the school, which allows supervision of visitors through the Administration area and prohibits direct access into the building.
The new school site includes a separate entrance for SACC students, bus drop, and parent drop off avoiding vehicular congestion and enhancing safety. A recreational field is located at the eastern portion of the site, along with visitor parking located at the front of the building and faculty parking located at the side of the facility with clear access to the Main Street Lobby.






