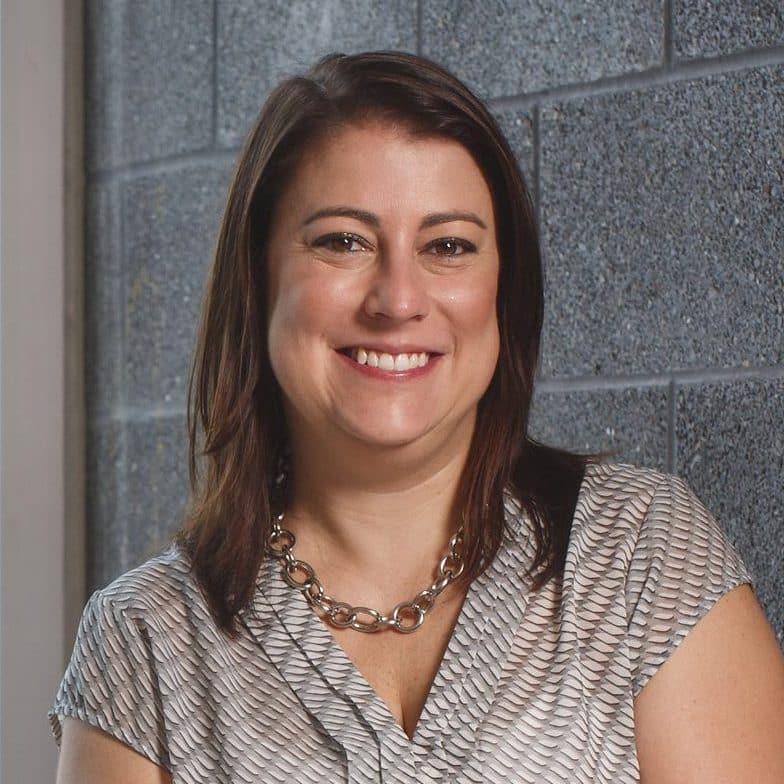Sit straight, eyes forward feet flat on the ground.
Whether in school or starting that new office job the majority of the population has experienced a stale atmosphere where desks are perfectly aligned in rows or cubicle after cubicle after cubicle. New 21st Century design has seen a shift in this paradigm which as a result, has made for increased learning for students and for efficient production for employees. Other significant benefits of 21st Century design is the incorporation of windows for natural daylighting and flexible furniture to allow for group collaboration. Numerous studies have shown not only is there an increase in job performance, but also an increase in attendance and in overall well-being.


How are Creative Environments created and implemented?
Creative Design is achievable through a collaborate, client-oriented process which allows you to define your project goals and vision for your office or educational spaces. These principles allow Crabtree, Rohrbaugh & Associates’ (CRA Architects) interior designers to assist in selecting the right furniture, fixtures and equipment (FF&E), which align with your design aesthetic as well as support the various day to day activities which are unique to your environment.
Saying goodbye to the traditional learning & corporate office environments by creating new engaging experiences through design.
Let’s start with the educational environment, the traditional K-12 school consist of long corridors with enclosed classrooms on either side. If you were lucky you could see a hint of daylight coming through the classroom door to the corridor. In these classrooms we all sat at our desks in nice orderly rows with our feet flat on the floor facing forward awaiting the teacher’s lecture to begin. How boring was that? Fast forward to today’s learning environments which have become a lively, brightly lit, engaging, student centered teaching model. Where students are learning real world problems and solving these problems through collaboration. As design professionals, how can we support such activities while allowing the flexibility for what the future might hold? CRA Architects accomplishes this through the use of age appropriate flexible furniture, integrated technology and an open environment where these activities can occur. Understanding how the new teaching model and the use of Active Learning Centers, Collaboration Labs or Maker Spaces need to function together allows our designers to recommend mobile storage cabinets, mobile writing surfaces, mobile desks, mobile tables and chairs which allow students to sit, stand or lay in various ways. Flexible furniture allows students the ability to move throughout the space freely while engaging in a more active hands-on way of learning. The key to the flexibility in these spaces is ease of reconfiguration from small group, large group or presentation layouts.
Students today, from kindergarten through college, are accustomed to these types of environments which allows for easy transition into the corporate environment. Using similar philosophies, CRA Architects’ designers work with our corporate clients in defining vision and goals for their office space. Creating various work zones throughout an office building allows employees to be more engaged, creative and collaborative which translates into higher and efficient workplace production. Four items to consider in a work environment when creating these zones are technology support, visual and acoustical privacy, body movement and location. Many collaborative spaces will allow for various positions such as standing, seated, perching or lounging in a chair.
Your creative environment is unique and requires balance when creating spaces for individual work areas, break-out spaces and large group areas.








