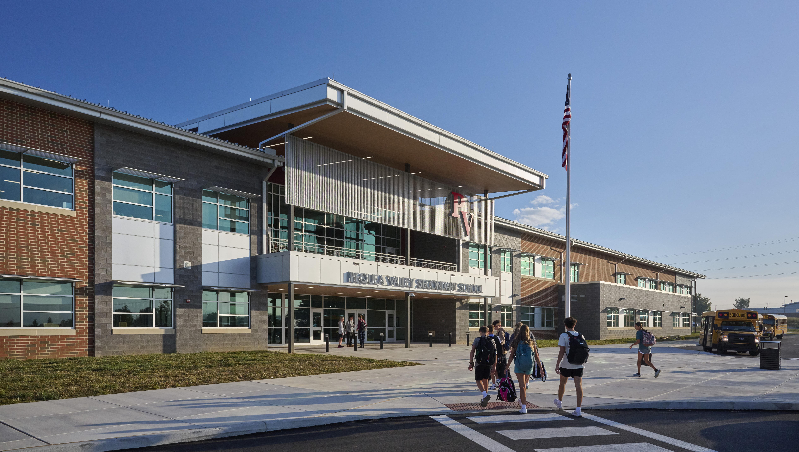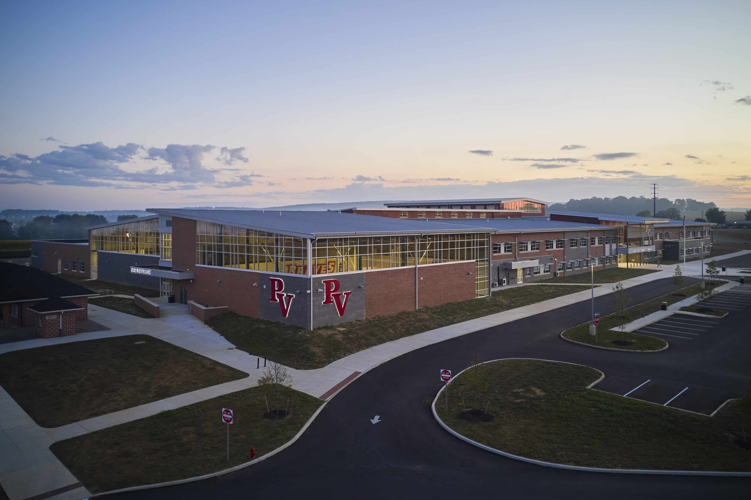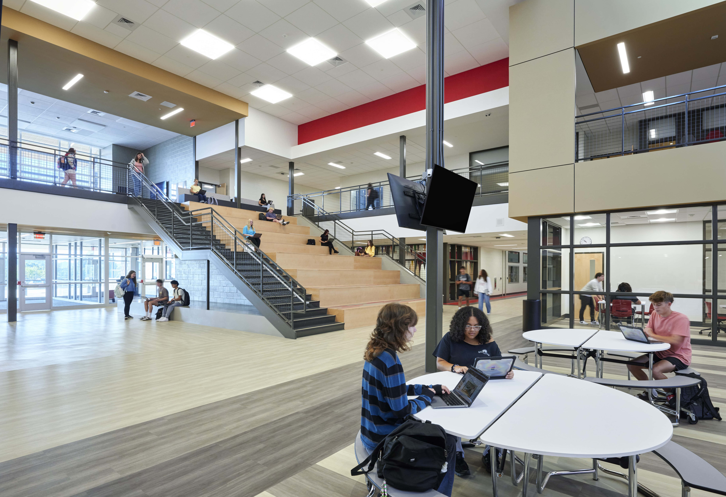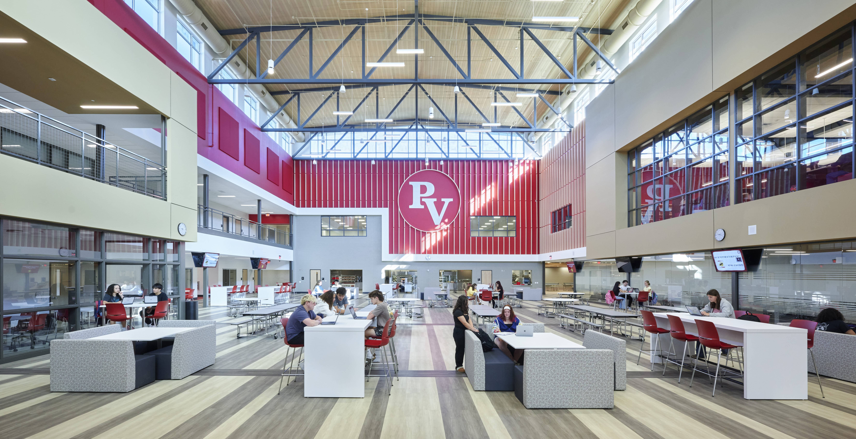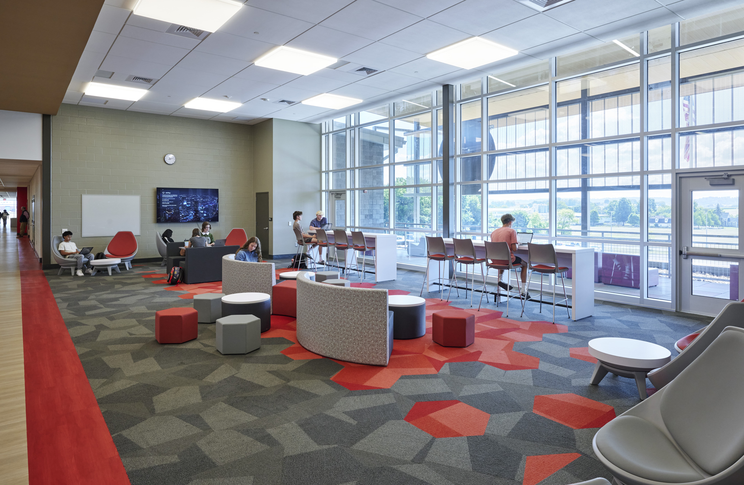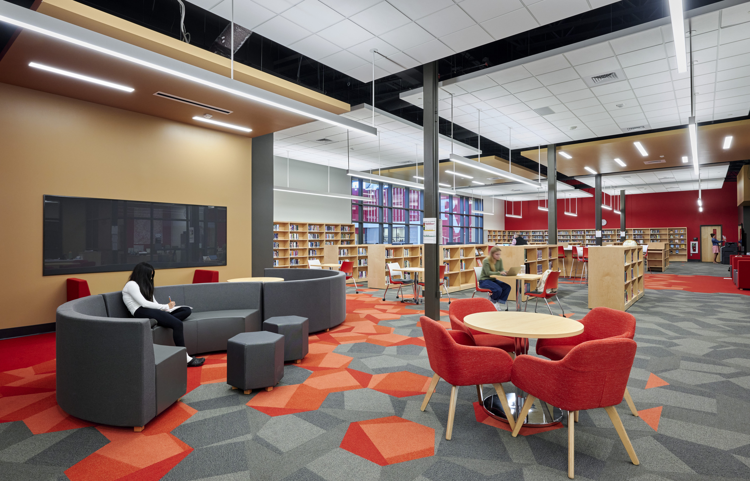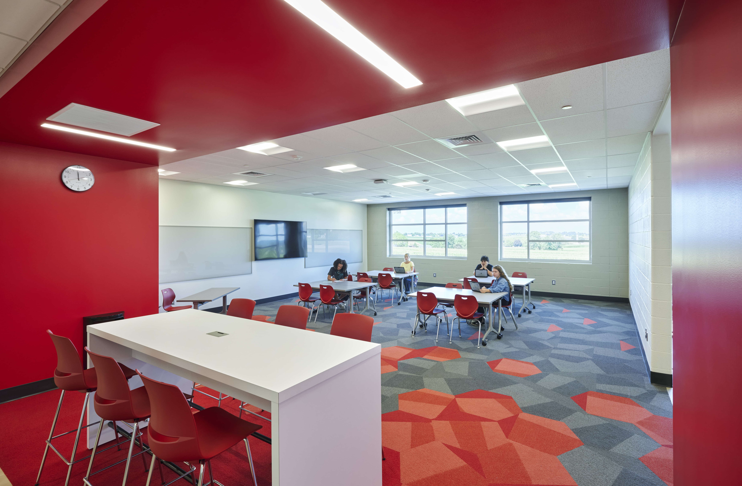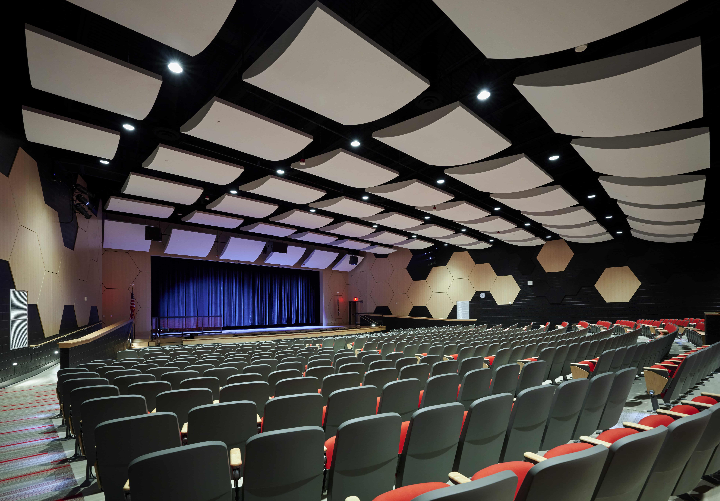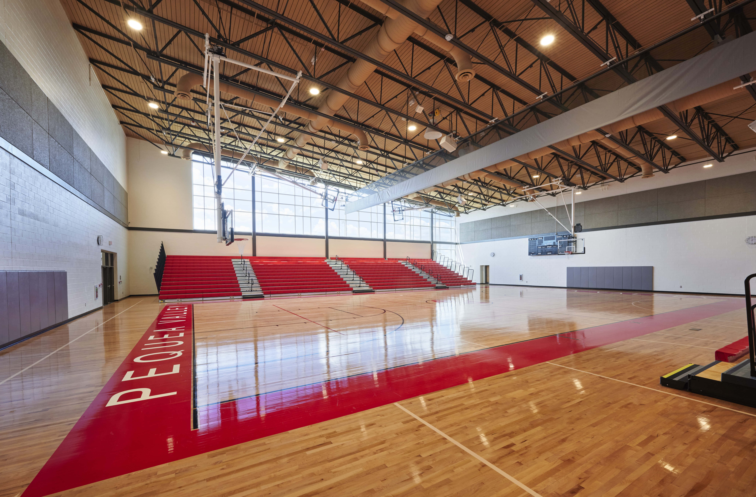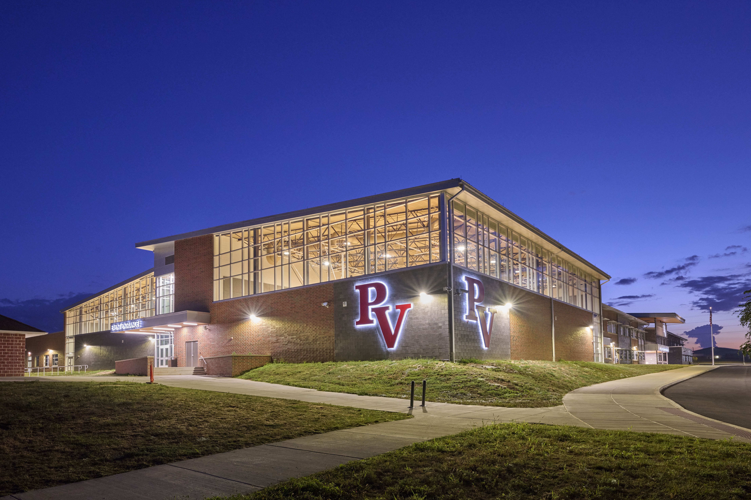Pequea Valley Secondary School, serving approximately 800 students in grades 6 through 12, was developed following a district-wide feasibility study aimed at evaluating modernization options for multiple facilities. The design ensures a clear separation between middle and high school program spaces while fostering a unified campus environment.
The reimagined layout centers on student-focused principles, emphasizing collaborative and independent learning, sustainability, and safe school design. Classrooms are grouped into pods that feature open collaboration zones, small group instruction areas, and localized support spaces—maximizing instructional time and flexibility.
Strategic program adjacencies were essential in shaping the building’s organization, enabling interdisciplinary collaboration among science, agriculture, CORE, and STEM programs. Learning extends beyond the building into the site through outdoor classrooms, a dedicated CORE construction yard, and an agriculture yard, reinforcing hands-on, experiential education.
252,782 SF
size
$78,700,000
cost
2025
completion
Kinzers, PA

