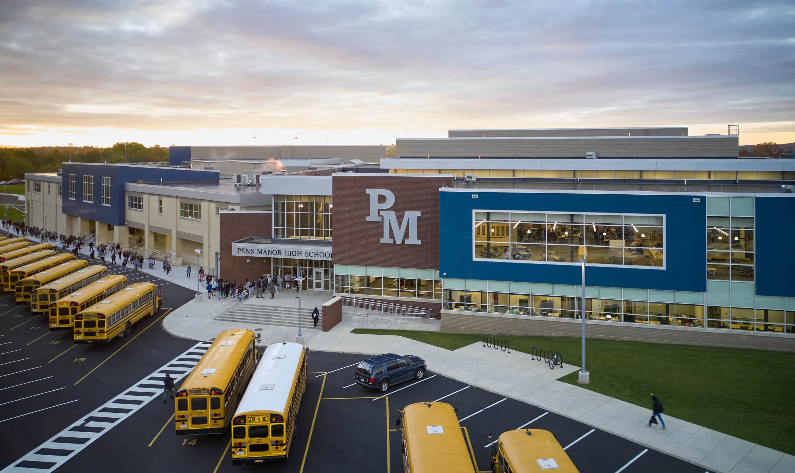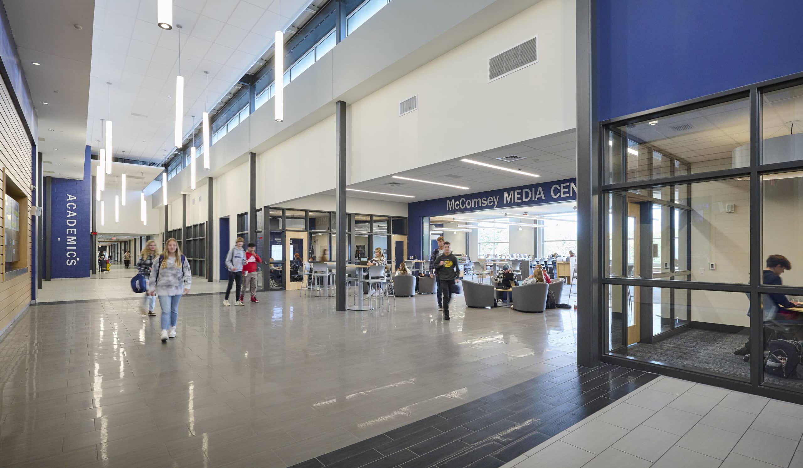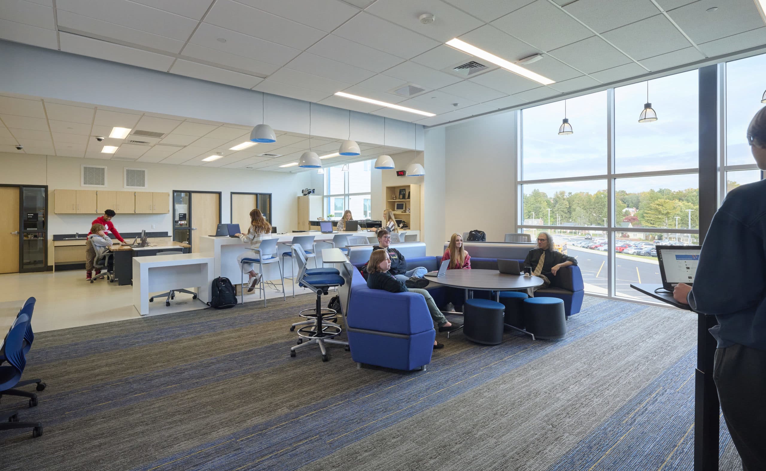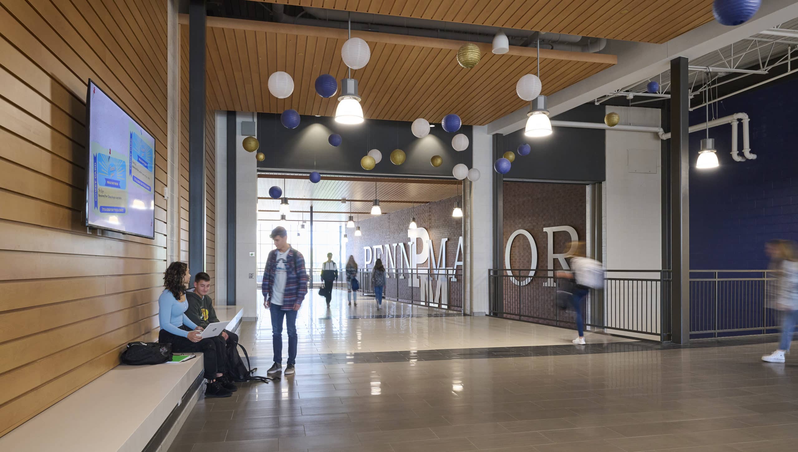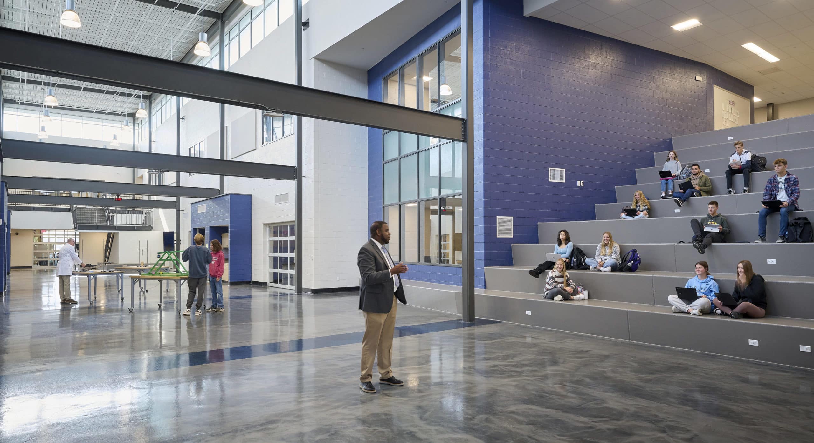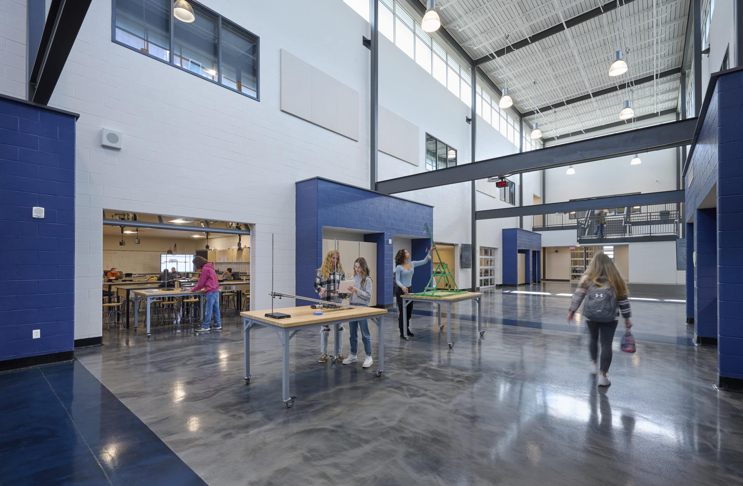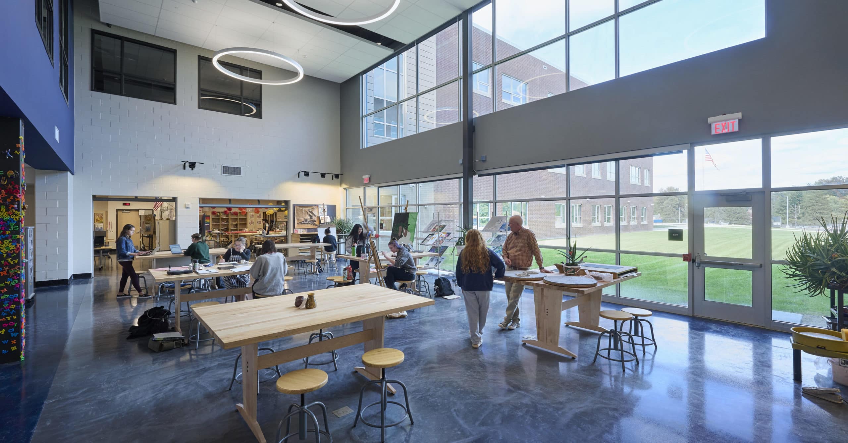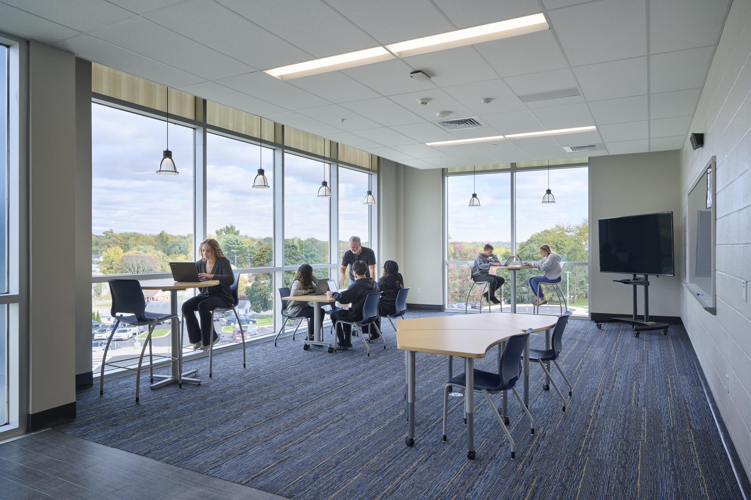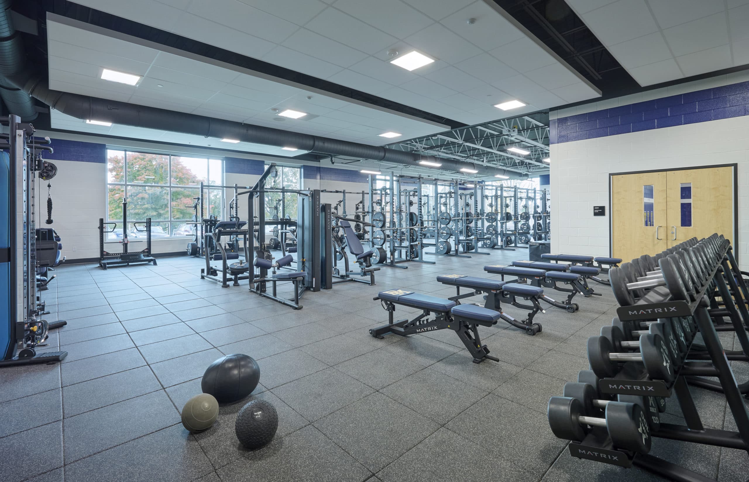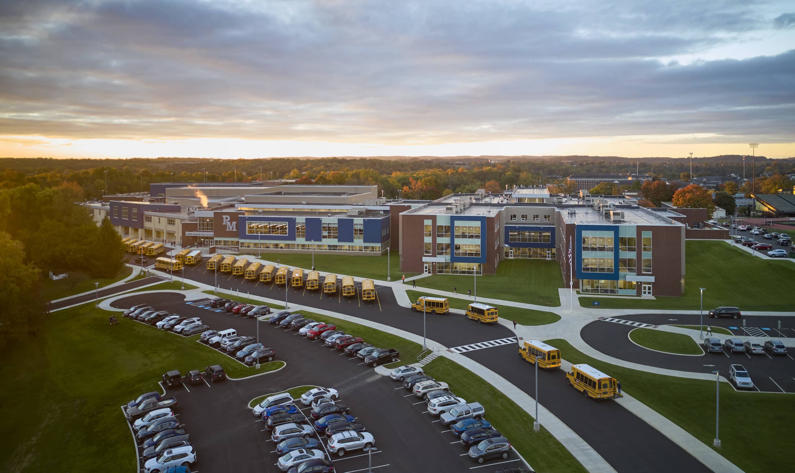The Penn Manor School District selected CRA to lead the district through a Master Planning Process culminating with the planned Renovations and Additions to the existing Penn Manor High School. CRA has working with the district through the phase of design of the facility in keeping with District Mission and Vision statements.
CRA worked with the district to design a facility which kept with their Mission and Vision outlined for the project. The facility is a comprehensive 9-12 building that provides an appropriate learning environment for future generations. The school addresses the changing educational pedagogy and the increasing effect of technology on the educational delivery system.
The new high school facility addresses the social, emotional, academic and physical needs of the students and significantly improve educational program adjacencies to help foster collaborative learning. The efficiently designed building footprint significantly improves internal building circulation and wayfinding, creating a public and academic core joined together by a two story circulation zone with a collaborative social staircase and video wall.
Awards & Certifications
Spring 2023 Education Facilities Design Award
Learning By Design Magazine
388,793 SF
size
$75,200,000
cost
2022
completion
Lancaster, PA

